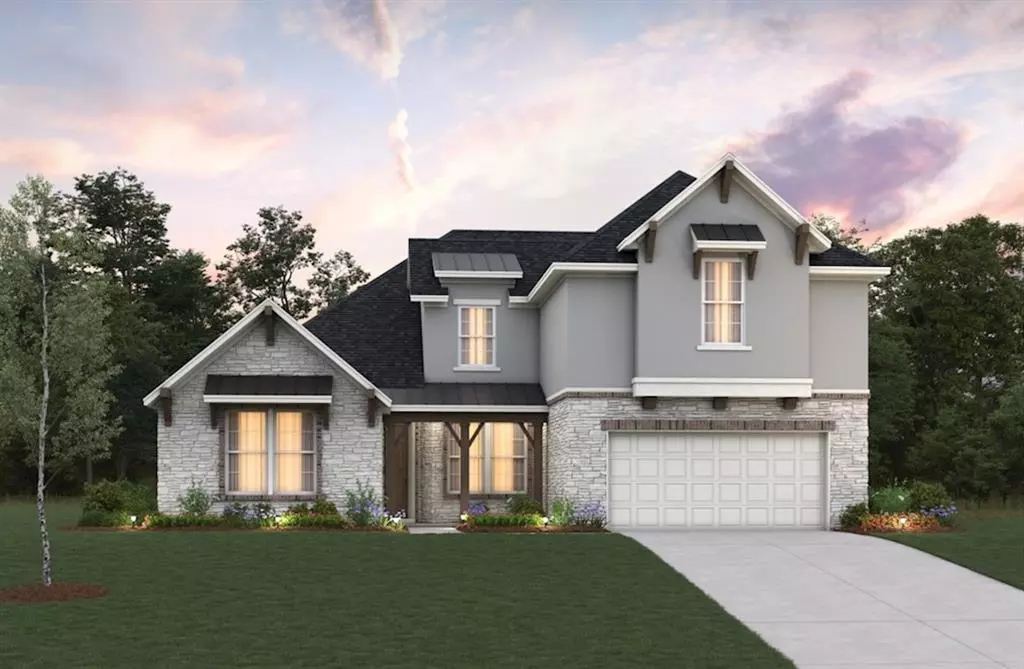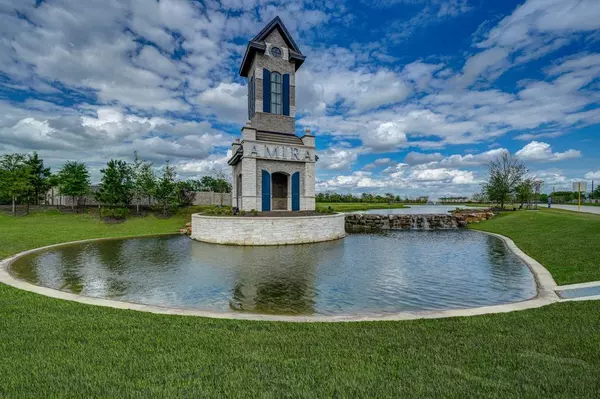$653,621
For more information regarding the value of a property, please contact us for a free consultation.
20303 Desert Foal DR Tomball, TX 77377
4 Beds
3.1 Baths
3,639 SqFt
Key Details
Property Type Single Family Home
Listing Status Sold
Purchase Type For Sale
Square Footage 3,639 sqft
Price per Sqft $180
Subdivision Amira
MLS Listing ID 9004132
Sold Date 03/05/24
Style Traditional
Bedrooms 4
Full Baths 3
Half Baths 1
HOA Fees $81/ann
HOA Y/N 1
Year Built 2023
Tax Year 2023
Property Description
Fantastic Beazer Home in the sought-after Amira community boasts a stunning brick exterior, luxury vinyl plank flooring, 3-car garage, crown molding, energy efficient features, study with French doors, a mosaic mud set shower in the spacious primary suite, and an extended covered patio. Entertain guests in the kitchen, equipped with quartz countertops, mosaic backsplash, 42” upper cabinets, and pendant lighting. Stroll through 100-year-old oak trees to find Amira's world-class comforts, including a glistening infinity-edge pool, clubhouse, dog park, and full fitness center. Situated off the Grand Parkway and Hwy 249, residents are minutes from popular restaurants, shops, and parks in central Tomball and Cypress. Zoned to the top-rated Tomball ISD.
Location
State TX
County Harris
Area Tomball Southwest
Rooms
Bedroom Description 2 Bedrooms Down,En-Suite Bath,Primary Bed - 1st Floor,Walk-In Closet
Other Rooms Breakfast Room, Formal Dining, Formal Living, Gameroom Up, Home Office/Study, Media
Master Bathroom Half Bath, Primary Bath: Double Sinks, Primary Bath: Separate Shower, Secondary Bath(s): Tub/Shower Combo
Kitchen Breakfast Bar, Butler Pantry, Kitchen open to Family Room
Interior
Interior Features Fire/Smoke Alarm, High Ceiling
Heating Central Gas
Cooling Central Electric
Flooring Carpet, Tile, Vinyl Plank
Fireplaces Number 1
Fireplaces Type Gaslog Fireplace
Exterior
Exterior Feature Back Green Space, Back Yard, Back Yard Fenced, Covered Patio/Deck, Sprinkler System
Parking Features Attached Garage
Garage Spaces 3.0
Roof Type Composition
Street Surface Gutters
Private Pool No
Building
Lot Description Subdivision Lot
Story 2
Foundation Slab
Lot Size Range 0 Up To 1/4 Acre
Builder Name Beazer Homes
Sewer Public Sewer
Water Public Water
Structure Type Brick,Stone
New Construction Yes
Schools
Elementary Schools Grand Oaks Elementary School
Middle Schools Grand Lakes Junior High School
High Schools Tomball High School
School District 53 - Tomball
Others
Senior Community No
Restrictions Deed Restrictions
Tax ID 140-684-002-0006
Ownership Full Ownership
Energy Description Ceiling Fans,Digital Program Thermostat,Energy Star Appliances,Energy Star/CFL/LED Lights
Acceptable Financing Cash Sale, Conventional, FHA, VA
Tax Rate 3.343163
Disclosures Mud
Green/Energy Cert Energy Star Qualified Home, Home Energy Rating/HERS
Listing Terms Cash Sale, Conventional, FHA, VA
Financing Cash Sale,Conventional,FHA,VA
Special Listing Condition Mud
Read Less
Want to know what your home might be worth? Contact us for a FREE valuation!

Our team is ready to help you sell your home for the highest possible price ASAP

Bought with Compass RE Texas, LLC - The Woodlands





