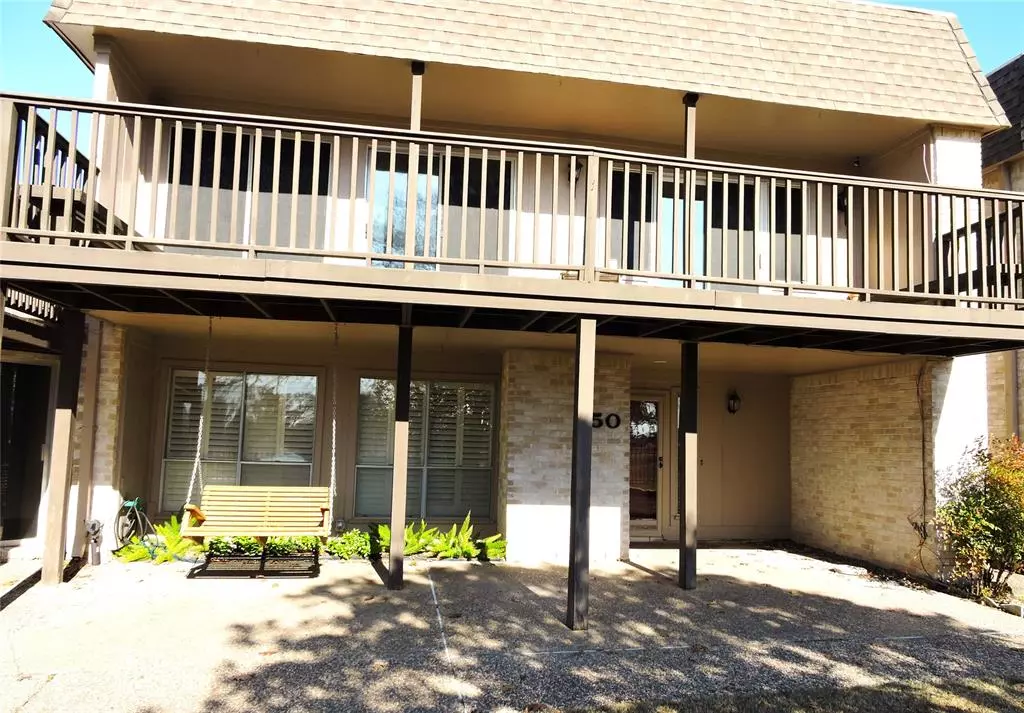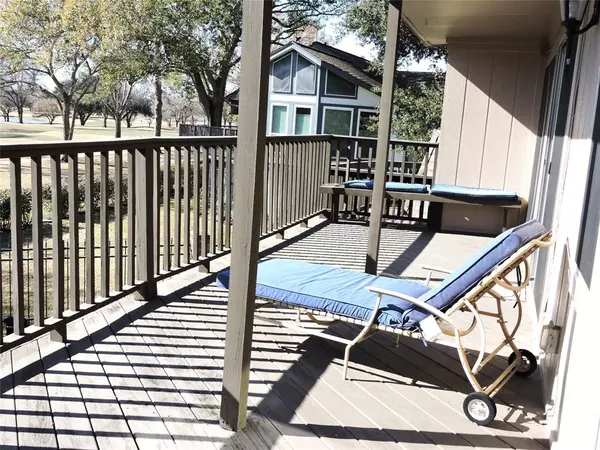$345,000
For more information regarding the value of a property, please contact us for a free consultation.
50 River Creek WAY #50 Sugar Land, TX 77478
3 Beds
3 Baths
2,162 SqFt
Key Details
Property Type Townhouse
Sub Type Townhouse
Listing Status Sold
Purchase Type For Sale
Square Footage 2,162 sqft
Price per Sqft $150
Subdivision Sugar Creek Sec 16
MLS Listing ID 98570537
Sold Date 03/07/24
Style Traditional
Bedrooms 3
Full Baths 3
HOA Fees $113/ann
Year Built 1976
Annual Tax Amount $5,216
Tax Year 2023
Lot Size 2,235 Sqft
Property Description
GREAT LOCATION! QUIET AREA OVERLOOKING GOLF COURSE. Largest floor plan in community. Located in the highly desirable community of Sugar Creek with easy access to 59 S Frwy, Hwy 6 & Hwy 90. Charming 2-story,3 bed/3 bath townhome with a terrific functional floorplan includes study/office with closet, private courtyard and 2-car garage. Spacious living & primary bedroom, large walk-in closets in both primary bedroom. FRESH PAINT, Pex plumbing,. Three year old new deck plus so much more. Within walking distance to Riverbend Country Club, Fort Bend ISD's highly rated Dulles Middle & High Schools and convenient to Sugar Land Town Square with fabulous restaurants and retail shops.
Location
State TX
County Fort Bend
Area Sugar Land East
Rooms
Bedroom Description Primary Bed - 1st Floor,Walk-In Closet
Other Rooms Family Room, Formal Dining, Home Office/Study, Utility Room in House
Master Bathroom Full Secondary Bathroom Down, Primary Bath: Double Sinks, Primary Bath: Separate Shower
Kitchen Island w/o Cooktop, Pantry
Interior
Interior Features Alarm System - Owned, Fire/Smoke Alarm, Refrigerator Included
Heating Central Gas
Cooling Central Electric
Flooring Carpet, Wood
Fireplaces Number 1
Fireplaces Type Gas Connections
Appliance Refrigerator
Dryer Utilities 1
Exterior
Exterior Feature Back Green Space, Balcony, Exterior Gas Connection, Patio/Deck
Parking Features Attached Garage
Garage Spaces 2.0
Roof Type Other
Street Surface Concrete
Private Pool No
Building
Story 2
Unit Location On Golf Course
Entry Level 2nd Level
Foundation Slab
Sewer Public Sewer
Water Public Water
Structure Type Brick,Wood
New Construction No
Schools
Elementary Schools Dulles Elementary School
Middle Schools Dulles Middle School
High Schools Dulles High School
School District 19 - Fort Bend
Others
Pets Allowed With Restrictions
HOA Fee Include Exterior Building,Grounds
Senior Community No
Tax ID 7550-16-000-0500-907
Ownership Full Ownership
Energy Description Ceiling Fans
Acceptable Financing Cash Sale, Conventional, FHA
Tax Rate 1.9323
Disclosures Sellers Disclosure
Listing Terms Cash Sale, Conventional, FHA
Financing Cash Sale,Conventional,FHA
Special Listing Condition Sellers Disclosure
Pets Allowed With Restrictions
Read Less
Want to know what your home might be worth? Contact us for a FREE valuation!

Our team is ready to help you sell your home for the highest possible price ASAP

Bought with Town & Country Realty Mortgage





