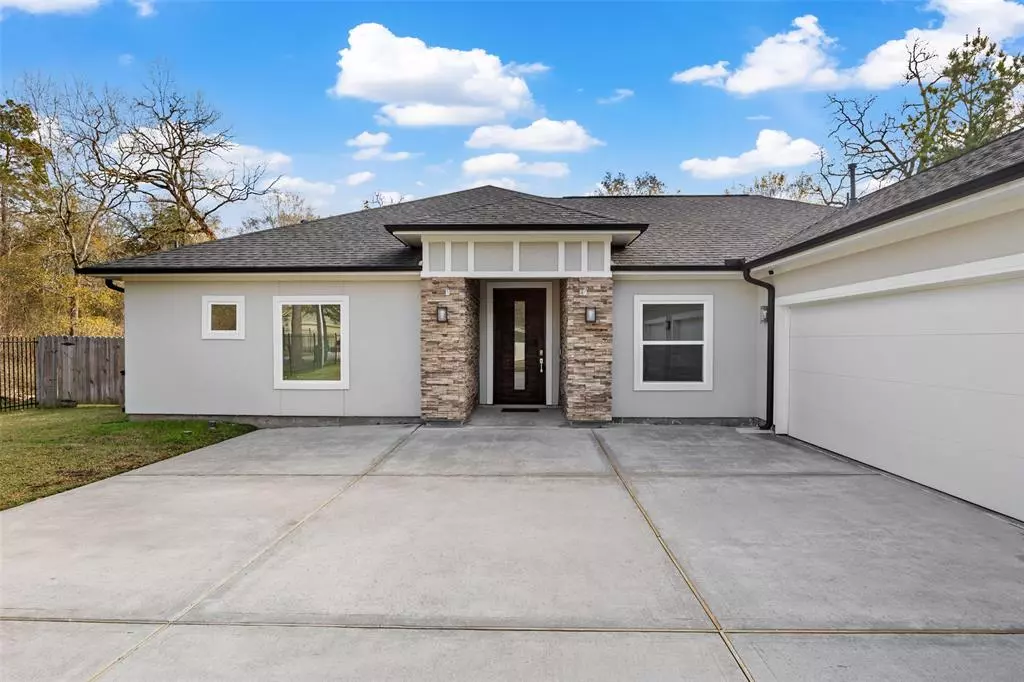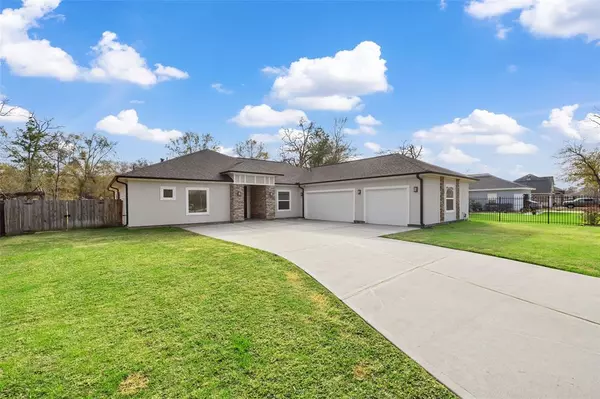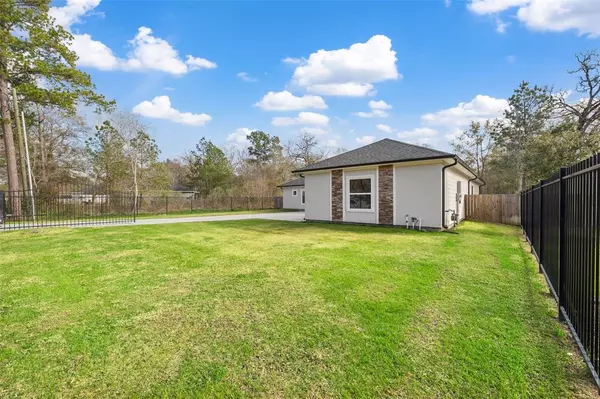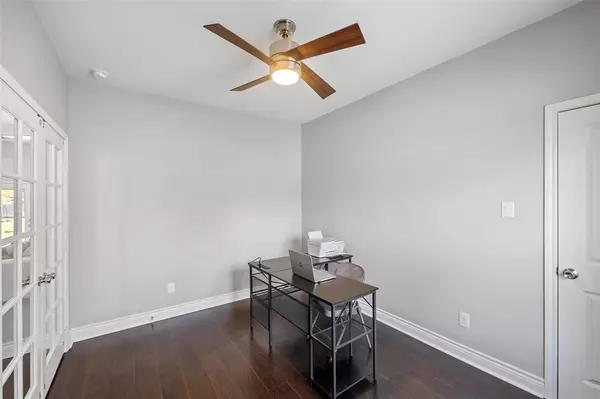$369,900
For more information regarding the value of a property, please contact us for a free consultation.
3684 Pin Oak DR N Conroe, TX 77301
3 Beds
2 Baths
2,012 SqFt
Key Details
Property Type Single Family Home
Listing Status Sold
Purchase Type For Sale
Square Footage 2,012 sqft
Price per Sqft $182
Subdivision Piney Point
MLS Listing ID 46231662
Sold Date 03/07/24
Style Contemporary/Modern
Bedrooms 3
Full Baths 2
Year Built 2019
Annual Tax Amount $7,455
Tax Year 2023
Lot Size 0.425 Acres
Acres 0.425
Property Description
Experience the perfect blend of modern elegance and freedom from HOA restriction with this 3-bedroom, 2-bath home boasting a spacious 3-car garage on a 1/2-acre lot. The open concept design complemented by a split plan for added privacy. Tons of natural light, creating an airy ambiance throughout. Enjoy the chef's kitchen including a Quartz 11 ft island, spacious family room with mock fireplace, stone focal wall from floor to ceiling and ample backyard space. Ideal for those seeking contemporary living without limitations. Contact us for a private viewing and make this your dream home!
Location
State TX
County Montgomery
Area Conroe Southeast
Rooms
Bedroom Description All Bedrooms Down,Split Plan,Walk-In Closet
Other Rooms Family Room, Home Office/Study, Living Area - 1st Floor, Living/Dining Combo
Master Bathroom Primary Bath: Double Sinks, Primary Bath: Shower Only, Secondary Bath(s): Tub/Shower Combo
Den/Bedroom Plus 2
Kitchen Island w/o Cooktop, Kitchen open to Family Room, Pots/Pans Drawers
Interior
Interior Features Alarm System - Owned, Fire/Smoke Alarm, Water Softener - Owned
Heating Central Gas
Cooling Central Electric
Flooring Engineered Wood, Tile
Fireplaces Number 1
Fireplaces Type Mock Fireplace
Exterior
Exterior Feature Back Yard, Back Yard Fenced, Covered Patio/Deck, Fully Fenced, Patio/Deck, Side Yard, Sprinkler System
Parking Features Attached Garage, Oversized Garage
Garage Spaces 3.0
Garage Description Additional Parking, Auto Garage Door Opener, Driveway Gate
Roof Type Composition
Accessibility Automatic Gate
Private Pool No
Building
Lot Description Subdivision Lot
Faces North
Story 1
Foundation Slab
Lot Size Range 1/4 Up to 1/2 Acre
Builder Name Maroma Homes
Sewer Public Sewer
Water Public Water
Structure Type Stone,Stucco
New Construction No
Schools
Elementary Schools Runyan Elementary School
Middle Schools Stockton Junior High School
High Schools Conroe High School
School District 11 - Conroe
Others
Senior Community No
Restrictions No Restrictions
Tax ID 8010-00-06500
Ownership Full Ownership
Energy Description Attic Fan,Attic Vents,Ceiling Fans,Digital Program Thermostat,Energy Star Appliances,High-Efficiency HVAC,Insulated/Low-E windows,Insulation - Batt,Radiant Attic Barrier
Acceptable Financing Cash Sale, Conventional, FHA, VA
Tax Rate 2.074
Disclosures Sellers Disclosure
Listing Terms Cash Sale, Conventional, FHA, VA
Financing Cash Sale,Conventional,FHA,VA
Special Listing Condition Sellers Disclosure
Read Less
Want to know what your home might be worth? Contact us for a FREE valuation!

Our team is ready to help you sell your home for the highest possible price ASAP

Bought with Keller Williams Premier Realty





