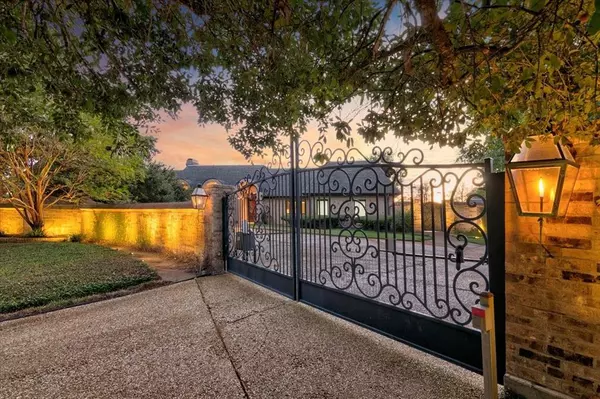$950,000
For more information regarding the value of a property, please contact us for a free consultation.
1390 Audubon PL Beaumont, TX 77706
4 Beds
4.2 Baths
6,683 SqFt
Key Details
Property Type Single Family Home
Listing Status Sold
Purchase Type For Sale
Square Footage 6,683 sqft
Price per Sqft $119
Subdivision Audubon Place
MLS Listing ID 59808253
Sold Date 03/08/24
Style Craftsman
Bedrooms 4
Full Baths 4
Half Baths 2
Year Built 1967
Annual Tax Amount $20,384
Tax Year 2023
Lot Size 1.885 Acres
Acres 1.8848
Property Description
Extraordinary estate on nearly 2 acres. Nestled in the prestigious Audubon Place, this home is a true masterpiece, exuding luxury at every turn. As you enter through the custom mahogany front door, you'll be greeted by a grand foyer adorned w/ travertine floors. The expansive living spaces feature soaring ceilings & glass walls, allowing natural light to cascade in & showcase the unparalleled craftsmanship. The heart of the home is the gourmet kitchen, a haven for culinary enthusiasts. Adorned w/ Carrara marble counters, top-of-the-line appliances including 2 Sub-Zero fridges and a commercial Wolf gas range. Lavish master suite, boasting his & her en-suite bathrooms. Step outside into your own private oasis w/ in-ground pool. The meticulously landscaped grounds encompass a playground, tennis court, & a guest house. This remarkable estate is a testament to refined living, where no expense has been spared in creating a truly luxurious haven.
Location
State TX
County Jefferson
Rooms
Bedroom Description Primary Bed - 1st Floor,Sitting Area,Split Plan,Walk-In Closet
Other Rooms Family Room, Formal Dining, Formal Living, Guest Suite w/Kitchen, Home Office/Study, Quarters/Guest House, Utility Room in House
Master Bathroom Two Primary Baths, Vanity Area
Kitchen Instant Hot Water, Island w/o Cooktop, Kitchen open to Family Room, Second Sink
Interior
Interior Features Crown Molding, Formal Entry/Foyer, High Ceiling, Refrigerator Included, Split Level, Wet Bar, Window Coverings
Heating Central Gas, Zoned
Cooling Central Electric, Zoned
Flooring Travertine
Exterior
Exterior Feature Back Yard Fenced, Covered Patio/Deck, Fully Fenced, Sprinkler System
Parking Features Attached Garage
Garage Spaces 3.0
Pool In Ground
Roof Type Other
Street Surface Curbs,Gutters
Private Pool Yes
Building
Lot Description Subdivision Lot
Story 1.5
Foundation Slab
Lot Size Range 1 Up to 2 Acres
Sewer Public Sewer
Water Public Water
Structure Type Brick
New Construction No
Schools
Elementary Schools Reginal-Howell Elementary School
Middle Schools Marshall Middle School (Beaumont)
High Schools West Brook High School
School District 143 - Beaumont
Others
Senior Community No
Restrictions Unknown
Tax ID 002400-000-000500-00000
Acceptable Financing Cash Sale, Conventional
Tax Rate 2.6134
Disclosures Sellers Disclosure
Listing Terms Cash Sale, Conventional
Financing Cash Sale,Conventional
Special Listing Condition Sellers Disclosure
Read Less
Want to know what your home might be worth? Contact us for a FREE valuation!

Our team is ready to help you sell your home for the highest possible price ASAP

Bought with 2011 AMERICAN REAL ESTATE CO. LLC





