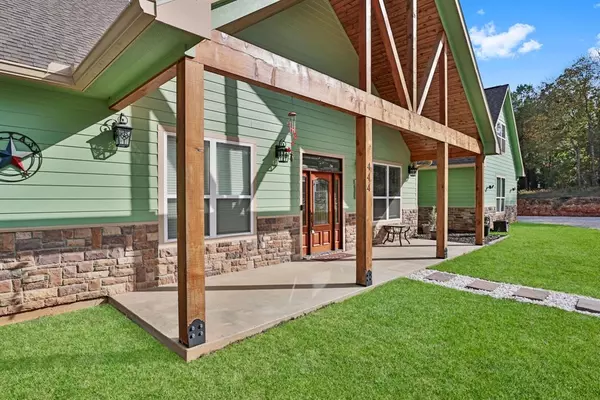$594,000
For more information regarding the value of a property, please contact us for a free consultation.
444 Red Lowe RD Livingston, TX 77351
4 Beds
2.1 Baths
3,300 SqFt
Key Details
Property Type Single Family Home
Listing Status Sold
Purchase Type For Sale
Square Footage 3,300 sqft
Price per Sqft $174
Subdivision Rolling Pine Sec 1
MLS Listing ID 84553549
Sold Date 03/13/24
Style Other Style
Bedrooms 4
Full Baths 2
Half Baths 1
Year Built 2022
Annual Tax Amount $8,149
Tax Year 2023
Lot Size 3.480 Acres
Acres 3.48
Property Description
Each of the bedrooms in this home is generously sized and equipped with its own walk-in closet, providing plenty of storage space for your personal belongings. One of the guest bedrooms even includes a convenient 6x6 makeup and dressing area, ensuring that everyone has their own private sanctuary, large office and game room.
Outside, you'll find a covered back patio complete with a grilling area, perfect for hosting summer barbecues or simply enjoying alfresco dining while taking in the picturesque views of the surrounding landscape.
Located just minutes away from the beautiful Lake Livingston, outdoor enthusiasts will appreciate the various recreational activities such as boating, fishing, and hiking.
With its desirable location, spacious layout, and luxurious features, 444 Red Lowe Road is a property that truly stands out. Don't miss your chance to make this house your home and experience the best of both country living and modern convenience. Schedule a showing today!
Location
State TX
County Polk
Area Livingston Area
Rooms
Bedroom Description All Bedrooms Down
Other Rooms Gameroom Up, Home Office/Study, Utility Room in House
Master Bathroom Full Secondary Bathroom Down, Half Bath, Primary Bath: Separate Shower
Kitchen Breakfast Bar, Island w/o Cooktop, Kitchen open to Family Room, Soft Closing Cabinets, Walk-in Pantry
Interior
Interior Features Alarm System - Leased, Alarm System - Owned
Heating Central Electric
Cooling Central Electric
Flooring Tile
Fireplaces Number 1
Fireplaces Type Wood Burning Fireplace
Exterior
Exterior Feature Back Yard, Covered Patio/Deck, Patio/Deck, Side Yard
Parking Features Attached Garage
Garage Spaces 2.0
Garage Description Circle Driveway
Roof Type Composition
Street Surface Gravel
Private Pool No
Building
Lot Description Cleared, Subdivision Lot
Story 1
Foundation Slab
Lot Size Range 2 Up to 5 Acres
Sewer Septic Tank
Water Public Water
Structure Type Cement Board,Stone
New Construction No
Schools
Elementary Schools Lisd Open Enroll
Middle Schools Livingston Junior High School
High Schools Livingston High School
School District 103 - Livingston
Others
Senior Community No
Restrictions Deed Restrictions
Tax ID R1025-0004-00
Energy Description Attic Vents,Ceiling Fans,Digital Program Thermostat
Acceptable Financing Cash Sale, Conventional, FHA, USDA Loan, VA
Tax Rate 1.742
Disclosures Sellers Disclosure
Listing Terms Cash Sale, Conventional, FHA, USDA Loan, VA
Financing Cash Sale,Conventional,FHA,USDA Loan,VA
Special Listing Condition Sellers Disclosure
Read Less
Want to know what your home might be worth? Contact us for a FREE valuation!

Our team is ready to help you sell your home for the highest possible price ASAP

Bought with Keller Williams Signature





