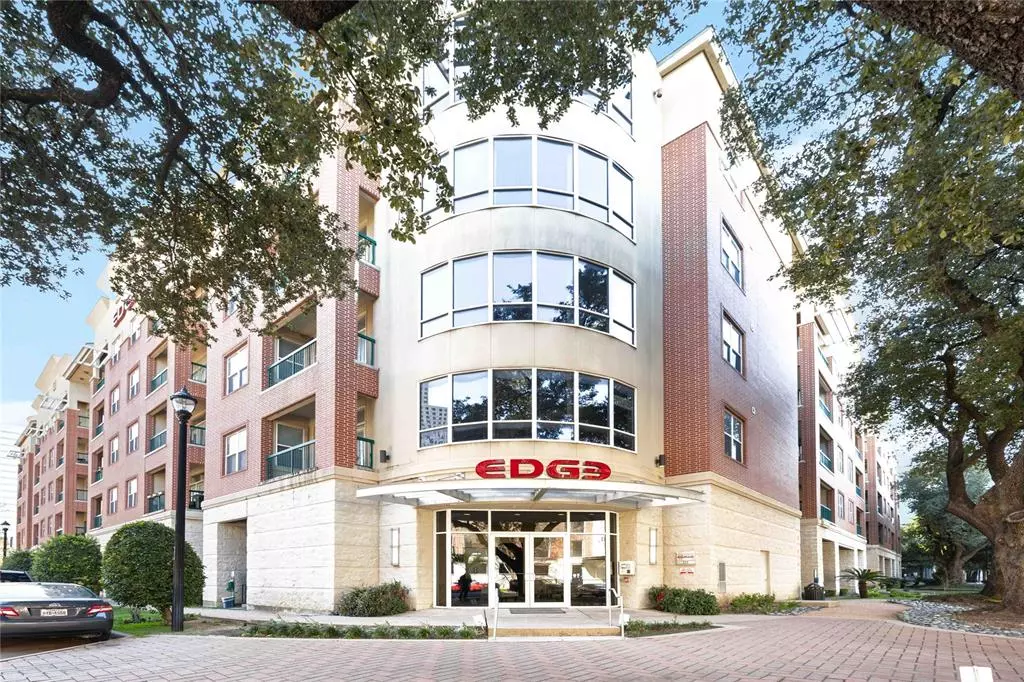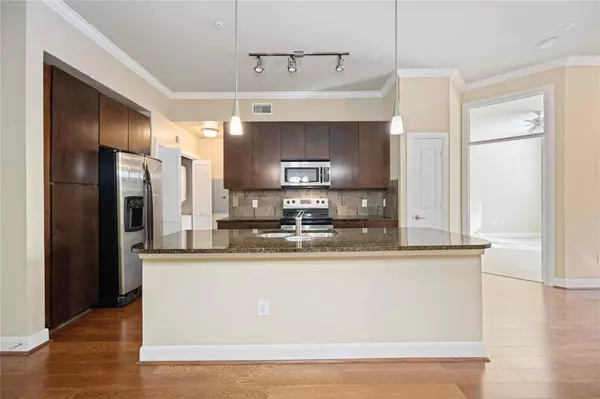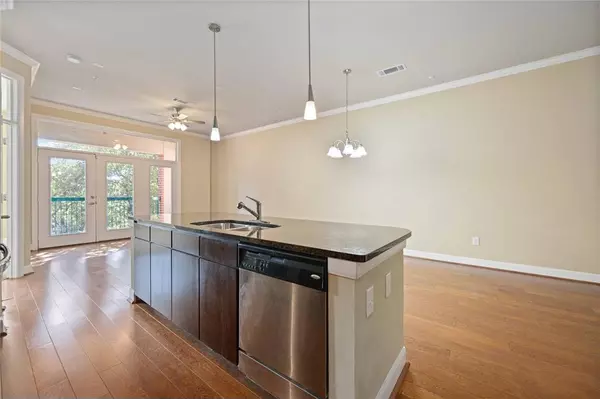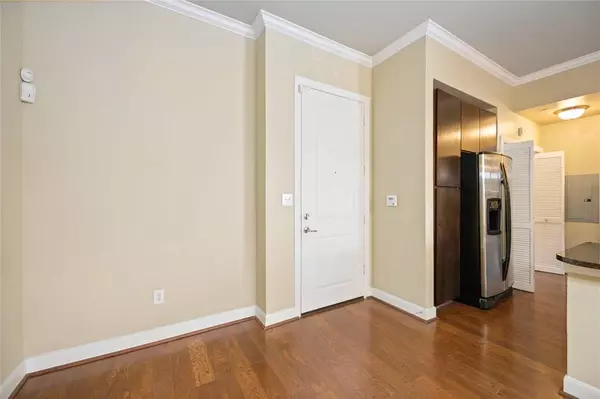$252,500
For more information regarding the value of a property, please contact us for a free consultation.
300 St Joseph Pkwy #214 Houston, TX 77002
1 Bed
1 Bath
972 SqFt
Key Details
Property Type Condo
Sub Type Condominium
Listing Status Sold
Purchase Type For Sale
Square Footage 972 sqft
Price per Sqft $253
Subdivision Edge Condo
MLS Listing ID 7506937
Sold Date 03/14/24
Style Contemporary/Modern
Bedrooms 1
Full Baths 1
HOA Fees $450/mo
Year Built 2006
Annual Tax Amount $5,595
Tax Year 2022
Lot Size 1.076 Acres
Property Description
Seller is offering Seller's Concessions:
This sophisticated condo offers a harmonious blend of modern aesthetics, practical functionality, and an ideal location. An open-concept living space...The living room has large windows that allow an abundance of natural light. The kitchen is open to the living area, w stainless appliances, granite countertops, and ample cabinetry for storage. The island countertop offers additional prep space and doubles as a breakfast bar. Connected to the kitchen is a dining area, ideal for hosting friends. 10' ceilings, and extra storage room in the hallway. Residents have access to a fitness center equipped with top-line exercise equipment, a relaxing pool/spa, a communal lounge, a theatre & secure parking. The Edge Condos offer the allure of urban living, with nearby access to Light Rail, Houston's Midtown & Downtown finest dining, shopping, and entertainment venues.
Location
State TX
County Harris
Area Midtown - Houston
Rooms
Bedroom Description Primary Bed - 1st Floor,Walk-In Closet
Other Rooms 1 Living Area, Library
Master Bathroom Primary Bath: Double Sinks
Kitchen Breakfast Bar, Kitchen open to Family Room
Interior
Interior Features Balcony, Fire/Smoke Alarm, Window Coverings
Heating Central Electric
Cooling Central Electric
Appliance Electric Dryer Connection
Dryer Utilities 1
Laundry Utility Rm in House
Exterior
Parking Features Attached Garage
Garage Spaces 1.0
Roof Type Other
Street Surface Concrete
Accessibility Automatic Gate
Private Pool No
Building
Story 1
Entry Level Level 1
Foundation Slab on Builders Pier
Sewer Public Sewer
Water Public Water
Structure Type Unknown
New Construction No
Schools
Elementary Schools Gregory-Lincoln Elementary School
Middle Schools Gregory-Lincoln Middle School
High Schools Heights High School
School District 27 - Houston
Others
HOA Fee Include Cable TV,Clubhouse,Exterior Building,Grounds,Water and Sewer
Senior Community No
Tax ID 129-250-000-0037
Ownership Full Ownership
Energy Description Ceiling Fans
Acceptable Financing Cash Sale, Conventional, FHA, VA
Tax Rate 2.32
Disclosures Sellers Disclosure
Listing Terms Cash Sale, Conventional, FHA, VA
Financing Cash Sale,Conventional,FHA,VA
Special Listing Condition Sellers Disclosure
Read Less
Want to know what your home might be worth? Contact us for a FREE valuation!

Our team is ready to help you sell your home for the highest possible price ASAP

Bought with eXp Realty LLC





