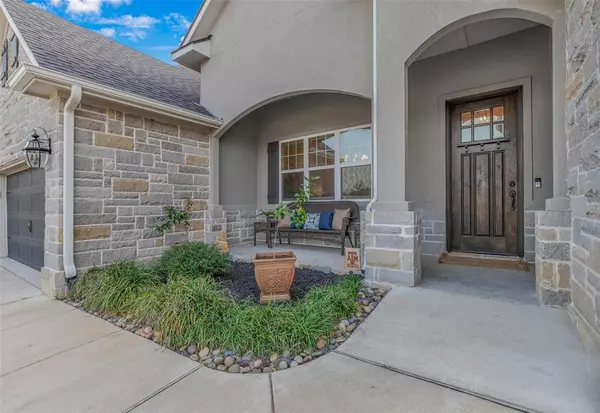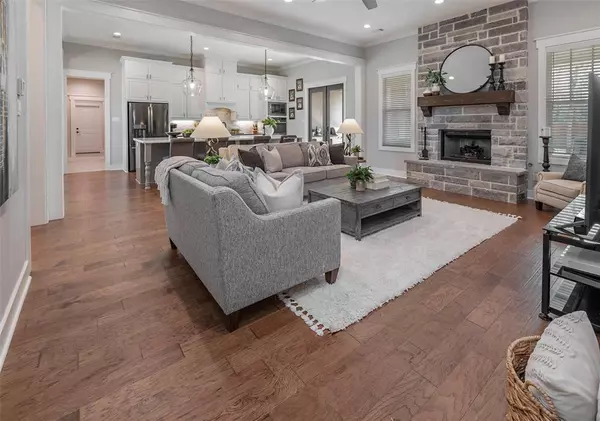$665,000
For more information regarding the value of a property, please contact us for a free consultation.
1905 Spanish Moss DR College Station, TX 77845
3 Beds
3.1 Baths
2,601 SqFt
Key Details
Property Type Single Family Home
Listing Status Sold
Purchase Type For Sale
Square Footage 2,601 sqft
Price per Sqft $252
Subdivision The Crossing At Lick Creek Ph 3
MLS Listing ID 81748539
Sold Date 03/19/24
Style Traditional
Bedrooms 3
Full Baths 3
Half Baths 1
HOA Fees $42/ann
HOA Y/N 1
Year Built 2019
Lot Size 0.349 Acres
Acres 0.35
Property Description
This single level 3 bedroom, 3 1/2 bath home with study & game room is situated on a .35 acre lot that backs to a green space. As you enter, you are greeted by beautiful flooring, high ceilings, & an open concept living space filled with abundant natural light. A stone fireplace anchors the living room & is flanked by 2 windows overlooking the beautifully wooded backyard & outdoor entertainment area. The kitchen features a 12-foot quartz island, double ovens, & large pantry. The 3-way-split floor plan provides privacy for the primary, guest bedrooms, & study. The primary bathroom with dual vanities, double head walk-in shower, & giant soaking tub has direct access to the utility room. Two generously sized guest bedrooms with large closets may be accessed on either side of the game room. The front flex-space has access to a large powder bathroom & could easily have many functions. The covered outdoor entertainment area offers a kitchen area with sink & large granite serving area.
Location
State TX
County Brazos
Rooms
Bedroom Description All Bedrooms Down,En-Suite Bath,Walk-In Closet
Other Rooms Formal Dining, Gameroom Down, Home Office/Study, Living Area - 1st Floor, Utility Room in House
Master Bathroom Full Secondary Bathroom Down, Half Bath, Primary Bath: Double Sinks, Primary Bath: Jetted Tub, Primary Bath: Separate Shower, Secondary Bath(s): Tub/Shower Combo
Kitchen Breakfast Bar, Island w/o Cooktop, Kitchen open to Family Room, Pantry, Under Cabinet Lighting, Walk-in Pantry
Interior
Interior Features Crown Molding, High Ceiling
Heating Central Electric
Cooling Central Electric
Flooring Carpet, Tile, Wood
Fireplaces Number 1
Fireplaces Type Gaslog Fireplace
Exterior
Exterior Feature Back Yard Fenced, Covered Patio/Deck, Fully Fenced, Outdoor Kitchen, Side Yard
Parking Features Attached Garage
Garage Spaces 3.0
Roof Type Composition
Private Pool No
Building
Lot Description Cul-De-Sac, Subdivision Lot, Wooded
Story 1
Foundation Slab
Lot Size Range 1/4 Up to 1/2 Acre
Sewer Public Sewer
Water Public Water
Structure Type Stone,Stucco
New Construction No
Schools
Elementary Schools Pebble Creek Elementary School
Middle Schools A & M Consolidated Middle School
High Schools A & M Consolidated High School
School District 153 - College Station
Others
Senior Community No
Restrictions Deed Restrictions
Tax ID 417876
Energy Description Ceiling Fans,Digital Program Thermostat
Acceptable Financing Cash Sale, Conventional, FHA, VA
Disclosures Sellers Disclosure
Listing Terms Cash Sale, Conventional, FHA, VA
Financing Cash Sale,Conventional,FHA,VA
Special Listing Condition Sellers Disclosure
Read Less
Want to know what your home might be worth? Contact us for a FREE valuation!

Our team is ready to help you sell your home for the highest possible price ASAP

Bought with Non-MLS





