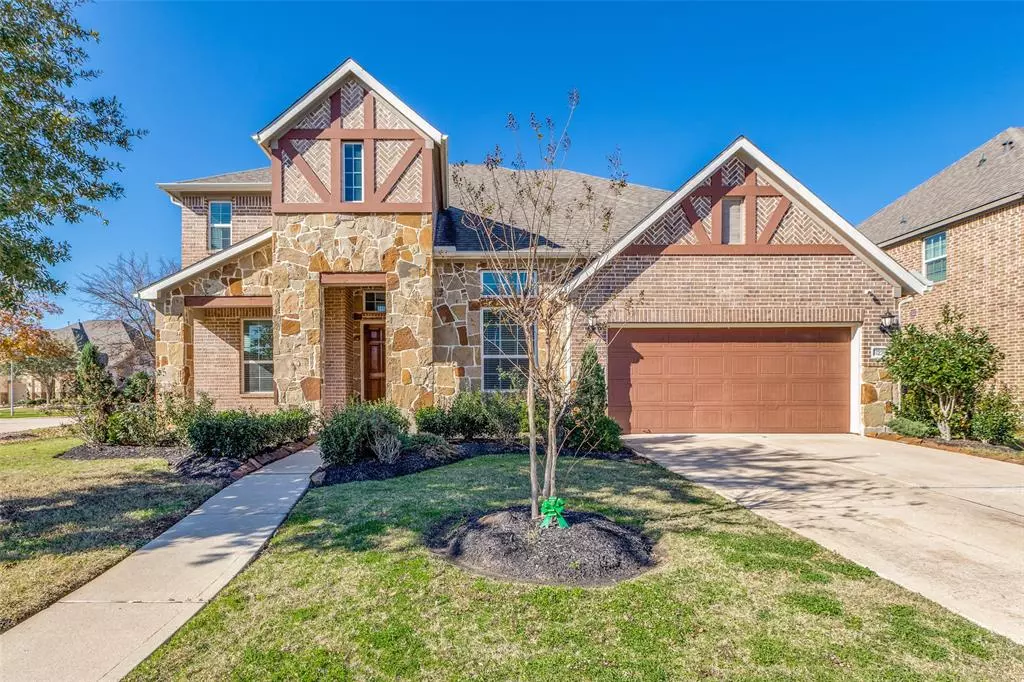$709,990
For more information regarding the value of a property, please contact us for a free consultation.
11222 Tipperty TRL Richmond, TX 77407
4 Beds
3.1 Baths
3,479 SqFt
Key Details
Property Type Single Family Home
Listing Status Sold
Purchase Type For Sale
Square Footage 3,479 sqft
Price per Sqft $195
Subdivision Aliana Sec 40
MLS Listing ID 68964045
Sold Date 03/18/24
Style Traditional
Bedrooms 4
Full Baths 3
Half Baths 1
HOA Fees $104/ann
HOA Y/N 1
Year Built 2015
Annual Tax Amount $14,470
Tax Year 2023
Lot Size 10,100 Sqft
Acres 0.2319
Property Description
Do not miss this GEM nestled in the desirable neighborhood of ALIANA!!! This beautiful Meritage home has tones of upgrades every home buyer's dream. Tile flooring in first floor and Hardwood flooring in second floor. NO Carpet. RING door bell. Front & back door have smart lock. Master bathroom and all other bathrooms were upgraded with new faucets, light fixtures, tiles, shower door frames, vanities, and toilets. The gourmet kitchen has a large island and cabinets extending to dining room with brand new Fridge, Cooktop, Dish washer, Oven, Microwave, and Sink. Smart energy efficient Samsung washer & dryer are included. Two AC units with the age of 4 and 5 with NEST controllers. Boasting a complete outdoor living experience with 2019 built heated pool & spa, extended covered patio with Travertine decking. New Shed. Full gutters front/sides/back connected to french drains.
Amenities include playground, lakes, walking trails, 2 clubhouses with gym, pools, and tennis courts.
Location
State TX
County Fort Bend
Area Sugar Land West
Rooms
Bedroom Description Primary Bed - 1st Floor,Walk-In Closet
Other Rooms Breakfast Room, Den, Formal Living, Gameroom Up, Home Office/Study, Living Area - 1st Floor, Utility Room in House
Master Bathroom Half Bath, Primary Bath: Double Sinks, Primary Bath: Jetted Tub, Primary Bath: Separate Shower, Secondary Bath(s): Tub/Shower Combo
Kitchen Breakfast Bar, Island w/o Cooktop, Kitchen open to Family Room, Pantry
Interior
Interior Features Dryer Included, High Ceiling, Refrigerator Included, Washer Included, Water Softener - Owned
Heating Central Gas
Cooling Central Electric
Flooring Engineered Wood, Tile
Fireplaces Number 1
Fireplaces Type Gaslog Fireplace
Exterior
Exterior Feature Back Yard Fenced, Covered Patio/Deck, Fully Fenced, Spa/Hot Tub, Sprinkler System, Storage Shed
Garage Attached Garage
Garage Spaces 2.0
Pool In Ground
Roof Type Composition
Street Surface Concrete,Curbs,Gutters
Private Pool Yes
Building
Lot Description Corner, Cul-De-Sac, Subdivision Lot
Story 2
Foundation Slab
Lot Size Range 0 Up To 1/4 Acre
Sewer Public Sewer
Water Public Water
Structure Type Brick
New Construction No
Schools
Elementary Schools Malala Elementary School
Middle Schools Garcia Middle School (Fort Bend)
High Schools Austin High School (Fort Bend)
School District 19 - Fort Bend
Others
HOA Fee Include Clubhouse,Recreational Facilities
Senior Community No
Restrictions Deed Restrictions
Tax ID 1001-40-001-0010-907
Ownership Full Ownership
Energy Description Attic Vents,Ceiling Fans,Digital Program Thermostat,Energy Star Appliances,High-Efficiency HVAC,HVAC>13 SEER,Insulated Doors,Insulated/Low-E windows,Solar Screens
Acceptable Financing Cash Sale, Conventional, FHA
Tax Rate 2.6868
Disclosures Sellers Disclosure
Listing Terms Cash Sale, Conventional, FHA
Financing Cash Sale,Conventional,FHA
Special Listing Condition Sellers Disclosure
Read Less
Want to know what your home might be worth? Contact us for a FREE valuation!

Our team is ready to help you sell your home for the highest possible price ASAP

Bought with MIH REALTY, LLC






