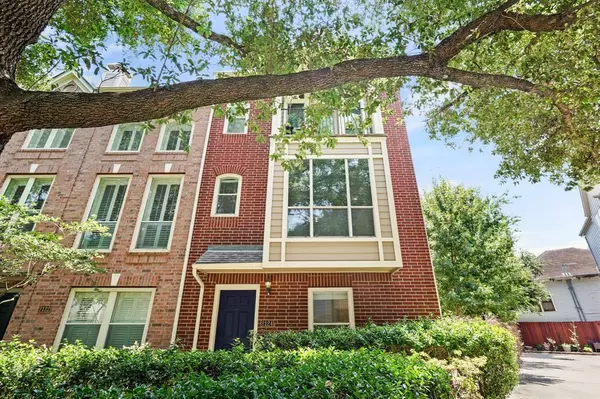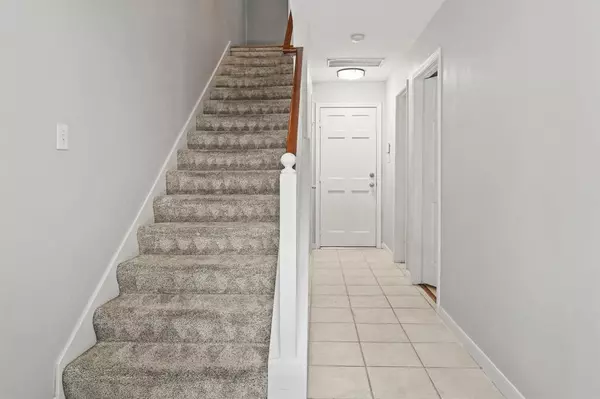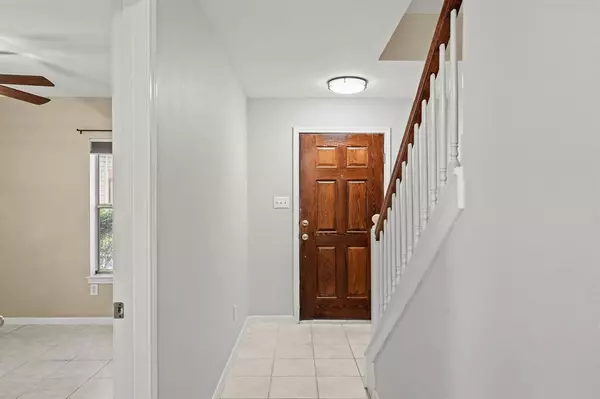$419,990
For more information regarding the value of a property, please contact us for a free consultation.
2124 Gillette ST Houston, TX 77006
2 Beds
2.1 Baths
2,130 SqFt
Key Details
Property Type Townhouse
Sub Type Townhouse
Listing Status Sold
Purchase Type For Sale
Square Footage 2,130 sqft
Price per Sqft $197
Subdivision Sutton-Gillette T/H
MLS Listing ID 12716466
Sold Date 03/18/24
Style Traditional
Bedrooms 2
Full Baths 2
Half Baths 1
HOA Fees $108/ann
Year Built 2000
Annual Tax Amount $8,587
Tax Year 2022
Lot Size 2,605 Sqft
Property Description
Welcome home to 2124 Gillette St!**This is a rare opportunity for a military buyer to purchase a home with a 2.49% interest rate. Buy with Roam**and save thousands monthly. This stunning townhouse boasts 2,130 sqft, 2 bedrooms, 2 1/2 bathrooms and highlights a ton of beautiful upgrades, including high ceilings, recessed and pendant lighting, wood flooring, an incredible fireplace, and impeccable spaces, highlighting a fantastic primary suite, chef's dream kitchen, Look at your backyard oasis! Huge backyard offers plenty of green space!! The home is conveniently located in Midtown, close to several parks, playgrounds, museums, and is zoned to Houston ISD. Close to lots of shopping and restaurants. With easy access to I 69 & I 45. *Pool table stays or it can be removed* Schedule your private showing to see more of this gorgeous home!
Location
State TX
County Harris
Area Midtown - Houston
Rooms
Bedroom Description Primary Bed - 3rd Floor,Walk-In Closet
Other Rooms Breakfast Room, Living/Dining Combo, Utility Room in House
Master Bathroom Half Bath, Primary Bath: Double Sinks, Primary Bath: Jetted Tub, Primary Bath: Separate Shower, Secondary Bath(s): Tub/Shower Combo, Vanity Area
Kitchen Second Sink, Walk-in Pantry
Interior
Interior Features Alarm System - Leased, Window Coverings, Fire/Smoke Alarm, High Ceiling, Refrigerator Included
Heating Central Electric
Cooling Central Electric
Flooring Carpet, Tile, Wood
Fireplaces Number 1
Fireplaces Type Gas Connections
Appliance Dryer Included, Refrigerator, Washer Included
Dryer Utilities 1
Laundry Utility Rm in House
Exterior
Exterior Feature Balcony, Partially Fenced, Side Green Space, Side Yard
Parking Features Attached Garage
Garage Spaces 2.0
Roof Type Composition
Street Surface Concrete
Private Pool No
Building
Faces West
Story 3
Unit Location On Corner
Entry Level Levels 1, 2 and 3
Foundation Slab
Sewer Public Sewer
Structure Type Brick,Wood
New Construction No
Schools
Elementary Schools Gregory-Lincoln Elementary School
Middle Schools Gregory-Lincoln Middle School
High Schools Heights High School
School District 27 - Houston
Others
HOA Fee Include Grounds,Water and Sewer
Senior Community No
Tax ID 120-966-001-0026
Ownership Full Ownership
Energy Description Digital Program Thermostat
Acceptable Financing Cash Sale, Conventional, FHA, VA
Tax Rate 2.2019
Disclosures Sellers Disclosure
Listing Terms Cash Sale, Conventional, FHA, VA
Financing Cash Sale,Conventional,FHA,VA
Special Listing Condition Sellers Disclosure
Read Less
Want to know what your home might be worth? Contact us for a FREE valuation!

Our team is ready to help you sell your home for the highest possible price ASAP

Bought with Clarkson and Company Real Estate





