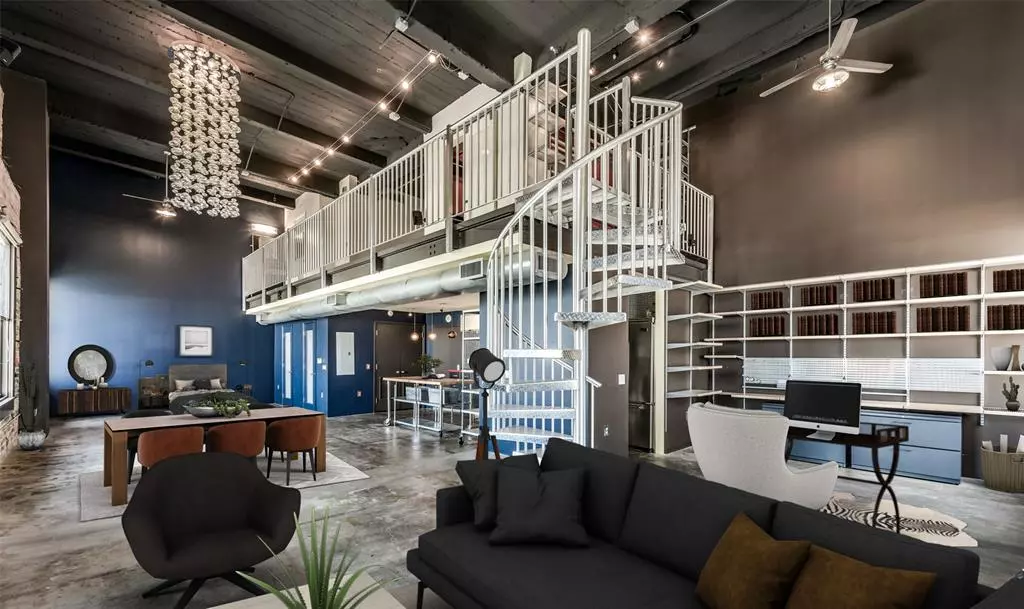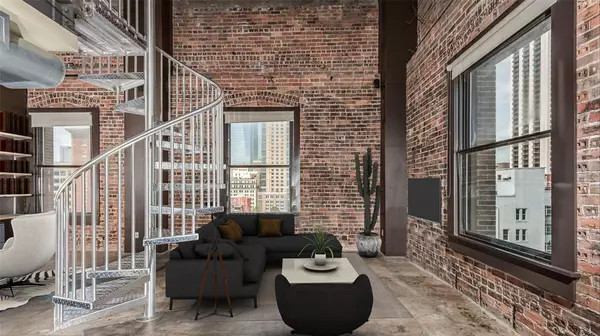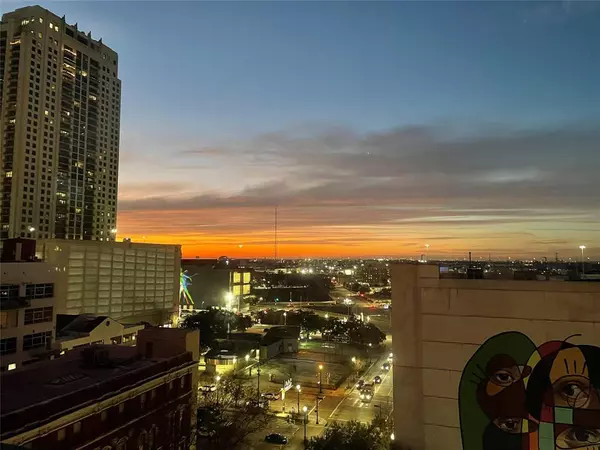$515,000
For more information regarding the value of a property, please contact us for a free consultation.
915 Franklin ST #9D Houston, TX 77002
2 Beds
2 Baths
1,600 SqFt
Key Details
Property Type Condo
Listing Status Sold
Purchase Type For Sale
Square Footage 1,600 sqft
Price per Sqft $305
Subdivision Bayou Lofts Condo 02 Amd
MLS Listing ID 8322675
Sold Date 04/02/24
Bedrooms 2
Full Baths 2
HOA Fees $1,500/mo
Year Built 1997
Annual Tax Amount $9,482
Tax Year 2023
Property Description
This large corner penthouse unit at Downtown's historic Bayou Lofts has unparalleled views of the city. The night views with the sunset over the Downtown skyline is truly something to see. This top floor loft has a very industrial feel that many loft owners want, however, can be transformed to any buyer's taste. The 16 ft. plus ceiling height gives this property something very special. 1-2 bedrooms/2 bath corner loft has spectacular Downtown views. Open floor plan is perfect for entertaining. This unit has many windows that fills the space with an abundant amount of natural light. 2 premium garage spaces. Bldg has 24/7 concierge, rooftop deck w/splash pool, fitness center & more. Near Market Square Park, restaurants, bars, Buffalo Bayou Park, and MetroRail. Bayou Lofts is also in walking distance to the Post Houston, Theatre District, Ball Park, bike trails, and so much more. Dog parks are only one block away. Come see!
Location
State TX
County Harris
Area Downtown - Houston
Building/Complex Name BAYOU LOFTS
Rooms
Bedroom Description 1 Bedroom Down - Not Primary BR,1 Bedroom Up,En-Suite Bath,Primary Bed - 2nd Floor,Walk-In Closet
Other Rooms 1 Living Area, Formal Dining, Home Office/Study, Living Area - 1st Floor, Living/Dining Combo, Utility Room in House
Master Bathroom Primary Bath: Shower Only
Kitchen Kitchen open to Family Room
Interior
Interior Features Brick Walls, Fire/Smoke Alarm, Refrigerator Included, Window Coverings
Heating Central Electric
Cooling Central Electric
Flooring Concrete, Tile
Appliance Dryer Included, Refrigerator, Washer Included
Exterior
Exterior Feature Exercise Room, Service Elevator, Storage, Trash Pick Up
Street Surface Concrete,Curbs,Gutters
Parking Type Assigned Parking
Total Parking Spaces 2
Private Pool No
Building
New Construction No
Schools
Elementary Schools Crockett Elementary School (Houston)
Middle Schools Gregory-Lincoln Middle School
High Schools Northside High School
School District 27 - Houston
Others
HOA Fee Include Building & Grounds,Cable TV,Concierge,Gas,Insurance Common Area,Limited Access,Recreational Facilities,Trash Removal,Water and Sewer
Senior Community No
Tax ID 120-790-000-0227
Acceptable Financing Cash Sale, Conventional
Tax Rate 2.3294
Disclosures Sellers Disclosure
Listing Terms Cash Sale, Conventional
Financing Cash Sale,Conventional
Special Listing Condition Sellers Disclosure
Read Less
Want to know what your home might be worth? Contact us for a FREE valuation!

Our team is ready to help you sell your home for the highest possible price ASAP

Bought with BHGRE Gary Greene






