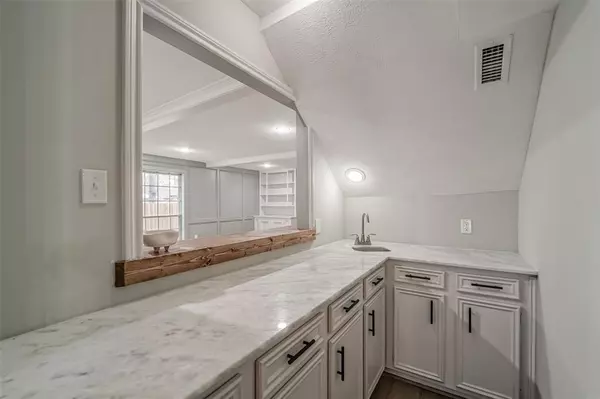$450,000
For more information regarding the value of a property, please contact us for a free consultation.
685 Stonewall Jackson DR Conroe, TX 77302
4 Beds
3.1 Baths
3,232 SqFt
Key Details
Property Type Single Family Home
Listing Status Sold
Purchase Type For Sale
Square Footage 3,232 sqft
Price per Sqft $139
Subdivision River Plantation 08
MLS Listing ID 10269460
Sold Date 04/09/24
Style Traditional
Bedrooms 4
Full Baths 3
Half Baths 1
HOA Fees $92/qua
HOA Y/N 1
Year Built 1974
Annual Tax Amount $4,803
Tax Year 2023
Lot Size 0.342 Acres
Acres 0.3419
Property Description
Multi-generation living at its best or income-generating casita. High and Dry, 4-5 bed, 3.5-bath, 3232 sqft home in River Plantation Golf Course community. This elegant home seamlessly blends modern upgrades with traditional charm. Fully renovated to meet today's standards, with top-notch appliances, quartz countertops, and soft-closing cabinets. Large Living and Formal Dining Room and wet bar, The primary bedroom upstairs with an in-suite provides a luxurious escape. Home office with French doors and built-ins. Designer paint colors, throughout. Every surface you see, or touch is either new or freshly updated. Adding versatility to the property, a charming guest house or casita features its own kitchen and wood-burning fireplace. The outdoor spaces boast well-manicured landscaping, creating a perfect backdrop for gatherings. this residence offers a lifestyle of comfort and sophistication. Immerse yourself in the beauty where contemporary luxury meets classic elegance.
Location
State TX
County Montgomery
Area Conroe Southeast
Rooms
Bedroom Description 1 Bedroom Down - Not Primary BR,En-Suite Bath,Primary Bed - 2nd Floor,Walk-In Closet
Other Rooms 1 Living Area, Breakfast Room, Family Room, Formal Dining, Guest Suite w/Kitchen, Home Office/Study, Quarters/Guest House, Utility Room in House
Master Bathroom Half Bath, Primary Bath: Double Sinks, Primary Bath: Shower Only, Secondary Bath(s): Double Sinks, Secondary Bath(s): Tub/Shower Combo
Den/Bedroom Plus 5
Kitchen Breakfast Bar, Island w/ Cooktop, Kitchen open to Family Room, Pantry, Soft Closing Cabinets, Soft Closing Drawers, Walk-in Pantry
Interior
Interior Features Balcony, Formal Entry/Foyer, Wet Bar
Heating Central Electric, Central Gas, Zoned
Cooling Central Electric
Flooring Carpet, Tile, Vinyl Plank
Fireplaces Number 2
Fireplaces Type Gas Connections, Gaslog Fireplace, Wood Burning Fireplace
Exterior
Exterior Feature Back Yard Fenced, Covered Patio/Deck, Detached Gar Apt /Quarters, Patio/Deck, Porch, Side Yard, Sprinkler System, Storage Shed, Subdivision Tennis Court
Carport Spaces 1
Garage Description Double-Wide Driveway
Roof Type Composition
Street Surface Concrete
Private Pool No
Building
Lot Description Corner, In Golf Course Community
Faces South,Southwest
Story 2
Foundation Slab
Lot Size Range 1/4 Up to 1/2 Acre
Water Water District
Structure Type Brick,Cement Board,Vinyl,Wood
New Construction No
Schools
Elementary Schools Wilkinson Elementary School
Middle Schools Stockton Junior High School
High Schools Conroe High School
School District 11 - Conroe
Others
HOA Fee Include Courtesy Patrol,Grounds,Recreational Facilities
Senior Community No
Restrictions Deed Restrictions
Tax ID 8320-08-25700
Ownership Full Ownership
Energy Description Ceiling Fans,Digital Program Thermostat,Energy Star Appliances
Acceptable Financing Cash Sale, Conventional, Exchange or Trade, FHA, VA
Tax Rate 2.0791
Disclosures Mud, Owner/Agent, Sellers Disclosure
Listing Terms Cash Sale, Conventional, Exchange or Trade, FHA, VA
Financing Cash Sale,Conventional,Exchange or Trade,FHA,VA
Special Listing Condition Mud, Owner/Agent, Sellers Disclosure
Read Less
Want to know what your home might be worth? Contact us for a FREE valuation!

Our team is ready to help you sell your home for the highest possible price ASAP

Bought with Redfin Corporation





