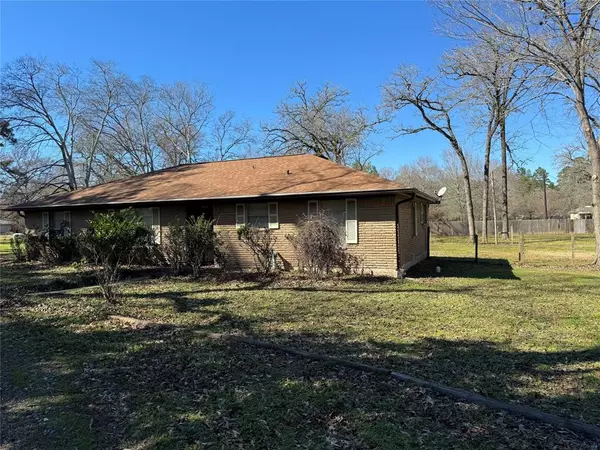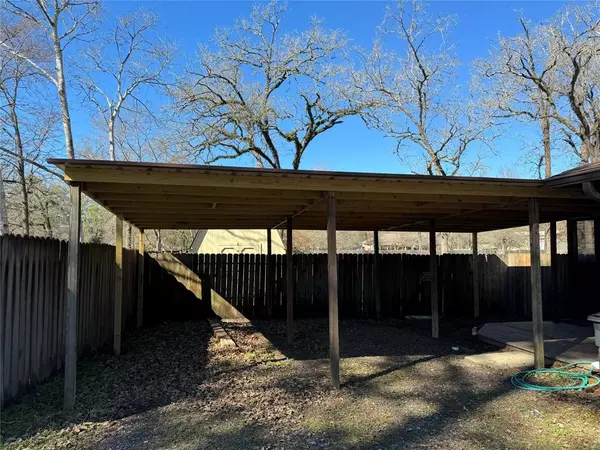$319,900
For more information regarding the value of a property, please contact us for a free consultation.
30502 Green Forest DR Magnolia, TX 77354
3 Beds
2 Baths
1,544 SqFt
Key Details
Property Type Single Family Home
Listing Status Sold
Purchase Type For Sale
Square Footage 1,544 sqft
Price per Sqft $185
Subdivision Cripple Creek Farms 01
MLS Listing ID 39622645
Sold Date 04/12/24
Style Traditional
Bedrooms 3
Full Baths 2
HOA Fees $11/ann
HOA Y/N 1
Year Built 1968
Annual Tax Amount $2,866
Tax Year 2023
Lot Size 1.458 Acres
Acres 1.46
Property Description
MOTIVATED SELLER! Home is located in an established neighborhood where everyone is like family. In the highly sought-after Magnolia ISD, close to all of the new shopping coming to Magnolia yet you still have the privacy & country feel. The home & two adjacent lots total 1.46 acres. The entire property is being sold together & not being separated. This 3 bedroom, 2 bath home needs some TLC but the bones are SOLID. There is a nice family room off the kitchen plus an extra room that can be another den and/or family and a separate dining area. There is a huge screened-in patio/porch. The large shed/workshop plus the stall/barn/tack room/storage area, are staying. This is a great home for a family with youngsters wanting to have FFA projects or just their very own horse. It's also a great place to have your grandkids come visit and play safely. You won't find this sweet of a deal in such an awesome neighborhood often. Don't wait! This home is waiting for you and your family.
Location
State TX
County Montgomery
Area Magnolia/1488 West
Rooms
Bedroom Description All Bedrooms Down
Other Rooms Family Room, Kitchen/Dining Combo, Living/Dining Combo, Utility Room in House
Master Bathroom Primary Bath: Tub/Shower Combo
Interior
Interior Features Fire/Smoke Alarm, Refrigerator Included
Heating Central Electric
Cooling Central Electric
Flooring Carpet, Tile
Exterior
Exterior Feature Back Yard, Back Yard Fenced, Barn/Stable, Covered Patio/Deck, Fully Fenced, Screened Porch, Storage Shed, Workshop
Carport Spaces 2
Garage Description Additional Parking, Circle Driveway
Roof Type Composition
Private Pool No
Building
Lot Description Cleared
Story 1
Foundation Slab
Lot Size Range 1 Up to 2 Acres
Water Aerobic
Structure Type Brick
New Construction No
Schools
Elementary Schools Willie E. Williams Elementary School
Middle Schools Magnolia Junior High School
High Schools Magnolia West High School
School District 36 - Magnolia
Others
Senior Community No
Restrictions Deed Restrictions,Horses Allowed
Tax ID 3566-01-10201
Acceptable Financing Cash Sale, Conventional, FHA, Investor, USDA Loan, VA
Tax Rate 1.5787
Disclosures Sellers Disclosure
Listing Terms Cash Sale, Conventional, FHA, Investor, USDA Loan, VA
Financing Cash Sale,Conventional,FHA,Investor,USDA Loan,VA
Special Listing Condition Sellers Disclosure
Read Less
Want to know what your home might be worth? Contact us for a FREE valuation!

Our team is ready to help you sell your home for the highest possible price ASAP

Bought with CB&A, Realtors





