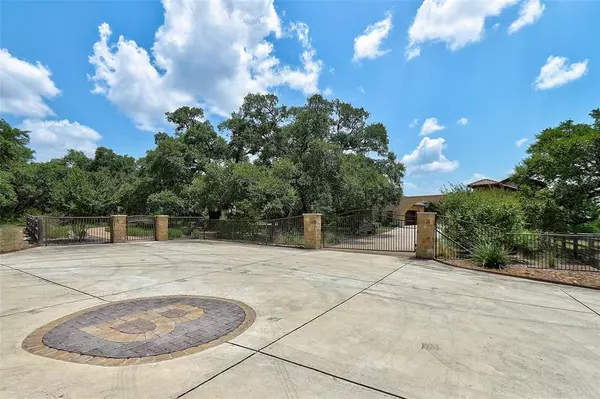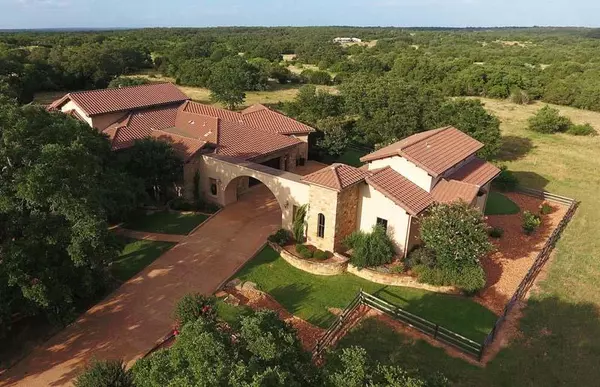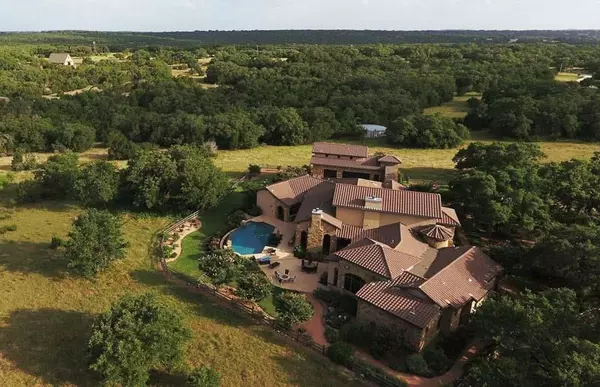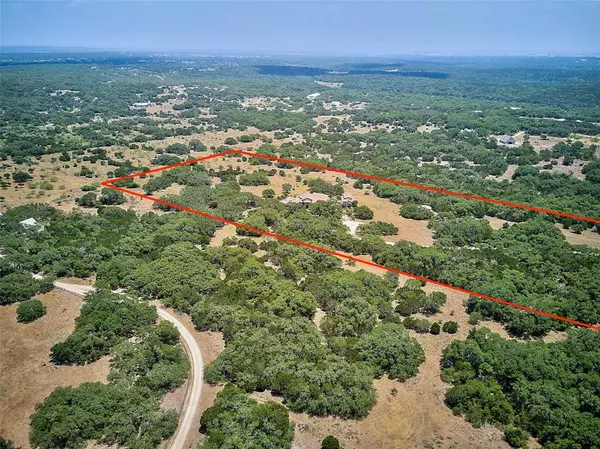$3,450,000
For more information regarding the value of a property, please contact us for a free consultation.
3021 Bridlewood Ranches DR San Marcos, TX 78666
4 Beds
4.1 Baths
5,500 SqFt
Key Details
Property Type Single Family Home
Sub Type Free Standing
Listing Status Sold
Purchase Type For Sale
Square Footage 5,500 sqft
Price per Sqft $550
Subdivision Bridle Wood Ranches Sec 2
MLS Listing ID 49840901
Sold Date 04/15/24
Style Other Style,Ranch
Bedrooms 4
Full Baths 4
Half Baths 1
HOA Fees $13/ann
Year Built 2014
Annual Tax Amount $16,230
Tax Year 2022
Lot Size 20.430 Acres
Acres 20.43
Property Description
Tucked away within a secluded, gated 20+ acre estate, this exceptional property boasts an agricultural exemption & a meticulously designed 1-story luxury home spanning over 5,500+ sqft, including a detached Casita. A tree-lined driveway leads to the serene property, surrounded by greenery, majestic oaks, open pastures, Hill Country views, & an outdoor living space with kitchen & infinity-edge pool. The residence has 4 bedrooms, 5 bathrooms, a butler's kitchen, media room, study, fitness room, & a dedicated master wing utility room. There's a 2.5-car main garage & 2-story, 3-car garage & shop with a 500 sqft Casita. The property includes a 52,000-gallon rainwater collection system, wine cellar, & high-end kitchen. Conveniently located between San Marcos & Wimberley, with easy access to I-35 & the Hill Country, just 45 minutes from downtown Austin. Students have been accepted into Wimberley ISD, and the renowned San Marcos Academy, a prestigious preparatory school, is just minutes away.
Location
State TX
County Hays
Rooms
Bedroom Description En-Suite Bath,Primary Bed - 1st Floor,Walk-In Closet
Other Rooms Breakfast Room, Den, Family Room, Formal Dining, Garage Apartment, Home Office/Study, Living Area - 1st Floor, Media, Utility Room in House, Wine Room
Master Bathroom Primary Bath: Double Sinks, Primary Bath: Separate Shower, Primary Bath: Soaking Tub
Kitchen Breakfast Bar, Butler Pantry, Island w/o Cooktop, Kitchen open to Family Room, Soft Closing Cabinets, Soft Closing Drawers, Under Cabinet Lighting, Walk-in Pantry
Interior
Interior Features Alarm System - Owned, Fire/Smoke Alarm, High Ceiling, Wet Bar, Wired for Sound
Heating Central Electric
Cooling Central Electric
Flooring Wood
Fireplaces Number 2
Fireplaces Type Gaslog Fireplace, Wood Burning Fireplace
Exterior
Parking Features Attached Garage, Detached Garage
Garage Spaces 5.0
Garage Description Driveway Gate, Workshop
Pool In Ground
Improvements Auxiliary Building,Fenced,Pastures
Accessibility Driveway Gate
Private Pool Yes
Building
Lot Description Other
Faces West
Story 1
Foundation Slab
Lot Size Range 20 Up to 50 Acres
Builder Name Seven Custom Homes
Sewer Septic Tank
Water Aerobic
New Construction No
Schools
Elementary Schools Hernandez Elementary School
Middle Schools Miller Junior High School
High Schools San Marcos High School
School District 214 - San Marcos Consolidated
Others
Senior Community No
Restrictions Deed Restrictions,Horses Allowed
Tax ID R108127
Energy Description Ceiling Fans
Acceptable Financing Cash Sale, Conventional
Tax Rate 1.5968
Disclosures Other Disclosures, Sellers Disclosure
Listing Terms Cash Sale, Conventional
Financing Cash Sale,Conventional
Special Listing Condition Other Disclosures, Sellers Disclosure
Read Less
Want to know what your home might be worth? Contact us for a FREE valuation!

Our team is ready to help you sell your home for the highest possible price ASAP

Bought with Houston Association of REALTORS





