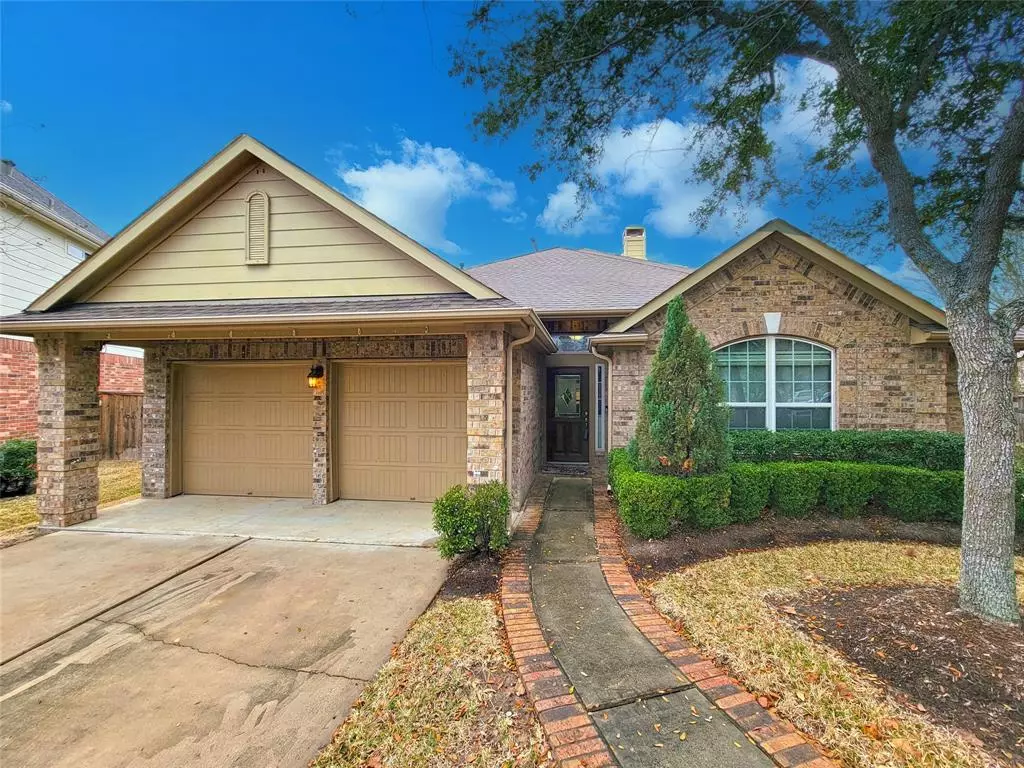$405,000
For more information regarding the value of a property, please contact us for a free consultation.
17226 Williams Pine DR Cypress, TX 77433
3 Beds
2 Baths
2,423 SqFt
Key Details
Property Type Single Family Home
Listing Status Sold
Purchase Type For Sale
Square Footage 2,423 sqft
Price per Sqft $167
Subdivision First Bend Sec
MLS Listing ID 95577032
Sold Date 04/11/24
Style Traditional
Bedrooms 3
Full Baths 2
HOA Fees $106/ann
HOA Y/N 1
Year Built 2011
Annual Tax Amount $9,979
Tax Year 2023
Lot Size 9,268 Sqft
Acres 0.2128
Property Description
Nestled within the highly sought-after Master Planned Community of Bridgeland, this exquisite single-story home offers an unparalleled living experience. This home features three generously proportioned bedrooms, two baths, an elegant home office with inviting French doors, and a formal dining space. The heart of the home is the kitchen, with granite countertops, ample cabinet space which opens to the living room. From intimate dinners to grand celebrations, this kitchen is sure to inspire culinary creativity. Located in the highly desirable Cypress Fairbanks school district, this home is zoned to McGown Elementary, Sprague Middle, and Bridgeland High schools known for their academic excellence and commitment to student success. Residents enjoy easy access to major thoroughfares such as Hwy 99, Hwy 290, Fry Rd, Tuckerton, Bridgeland Pkwy, and Barker Cypress, making commuting a breeze. Schedule a tour today.
Location
State TX
County Harris
Community Bridgeland
Area Cypress South
Rooms
Bedroom Description All Bedrooms Down,Primary Bed - 1st Floor,Walk-In Closet
Other Rooms Formal Dining, Formal Living
Master Bathroom Primary Bath: Double Sinks, Primary Bath: Separate Shower, Primary Bath: Soaking Tub, Secondary Bath(s): Tub/Shower Combo
Den/Bedroom Plus 3
Kitchen Breakfast Bar, Island w/o Cooktop, Kitchen open to Family Room
Interior
Interior Features Formal Entry/Foyer, High Ceiling
Heating Central Gas
Cooling Central Electric, Central Gas
Flooring Carpet, Tile
Fireplaces Number 1
Exterior
Exterior Feature Back Yard, Back Yard Fenced, Covered Patio/Deck, Fully Fenced, Side Yard
Parking Features Attached Garage
Garage Spaces 2.0
Garage Description Auto Garage Door Opener
Pool In Ground
Roof Type Composition
Street Surface Concrete
Private Pool Yes
Building
Lot Description Subdivision Lot
Faces Southeast
Story 1
Foundation Slab
Lot Size Range 0 Up To 1/4 Acre
Sewer Public Sewer
Water Public Water, Water District
Structure Type Brick,Unknown
New Construction No
Schools
Elementary Schools Mcgown Elementary
Middle Schools Sprague Middle School
High Schools Bridgeland High School
School District 13 - Cypress-Fairbanks
Others
HOA Fee Include Clubhouse,Grounds,Other,Recreational Facilities
Senior Community No
Restrictions Deed Restrictions
Tax ID 129-019-001-0042
Ownership Full Ownership
Energy Description Ceiling Fans,Digital Program Thermostat
Acceptable Financing Cash Sale, Conventional, FHA, VA
Tax Rate 2.9581
Disclosures Estate, Mud, Sellers Disclosure
Listing Terms Cash Sale, Conventional, FHA, VA
Financing Cash Sale,Conventional,FHA,VA
Special Listing Condition Estate, Mud, Sellers Disclosure
Read Less
Want to know what your home might be worth? Contact us for a FREE valuation!

Our team is ready to help you sell your home for the highest possible price ASAP

Bought with CB&A, Realtors





