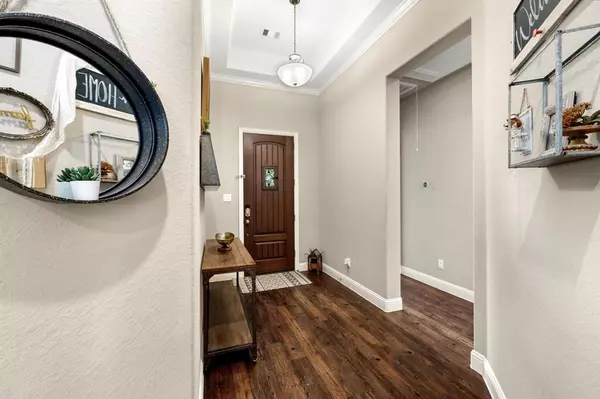$420,000
For more information regarding the value of a property, please contact us for a free consultation.
6304 Rotherham ST League City, TX 77573
4 Beds
2 Baths
2,356 SqFt
Key Details
Property Type Single Family Home
Listing Status Sold
Purchase Type For Sale
Square Footage 2,356 sqft
Price per Sqft $178
Subdivision Westwood Sub
MLS Listing ID 28725957
Sold Date 04/16/24
Style Traditional
Bedrooms 4
Full Baths 2
HOA Fees $50/ann
HOA Y/N 1
Year Built 2016
Annual Tax Amount $10,131
Tax Year 2022
Lot Size 7,001 Sqft
Acres 0.1607
Property Description
Welcome to 6304 Rotherham Street in the highly desirable neighborhood of Westwood in League City. This 4 bedroom, 2 bathroom, 1 story home is in pristine condition and move in ready! Situated on a non through street and super close to parks, schools, restaurants and grocery stores. This home offers luxury vinyl flooring, an absolutely gorgeous open layout kitchen featuring granite countertops, a massive kitchen island, handsome white cabinets, Stainless Steel appliances, and designer backsplash. You'll notice high ceilings, crown molding, neutral paint, 2" wood blinds, an attractive cast stone fireplace and large windows letting in tons of natural lighting! As you drive up, you and your guests will be impressed by the attractive curb appeal of the brick/stone elevation. The spacious covered patio in the back yard is the perfect place to host a BBQ or sit in the shade and spend time with your human or fur baby! Make an appointment TODAY!
Location
State TX
County Galveston
Area League City
Rooms
Bedroom Description All Bedrooms Down,Walk-In Closet
Den/Bedroom Plus 4
Interior
Heating Central Gas
Cooling Central Electric
Flooring Carpet, Tile, Vinyl, Wood
Fireplaces Number 1
Fireplaces Type Gas Connections, Gaslog Fireplace, Wood Burning Fireplace
Exterior
Exterior Feature Back Yard, Back Yard Fenced, Covered Patio/Deck, Fully Fenced
Parking Features Attached Garage
Garage Spaces 2.0
Roof Type Composition
Street Surface Concrete,Curbs,Gutters
Private Pool No
Building
Lot Description Subdivision Lot
Story 1
Foundation Slab
Lot Size Range 0 Up To 1/4 Acre
Sewer Public Sewer
Water Public Water, Water District
Structure Type Brick,Cement Board,Wood
New Construction No
Schools
Elementary Schools Campbell Elementary School (Clear Creek)
Middle Schools Creekside Intermediate School
High Schools Clear Springs High School
School District 9 - Clear Creek
Others
Senior Community No
Restrictions Deed Restrictions
Tax ID 7589-0001-0021-000
Energy Description Attic Fan,Attic Vents,Ceiling Fans,Digital Program Thermostat,Insulation - Blown Fiberglass
Acceptable Financing Cash Sale, Conventional, FHA, VA
Tax Rate 2.8962
Disclosures Mud, Sellers Disclosure
Listing Terms Cash Sale, Conventional, FHA, VA
Financing Cash Sale,Conventional,FHA,VA
Special Listing Condition Mud, Sellers Disclosure
Read Less
Want to know what your home might be worth? Contact us for a FREE valuation!

Our team is ready to help you sell your home for the highest possible price ASAP

Bought with Coldwell Banker Realty - Bellaire-Metropolitan





