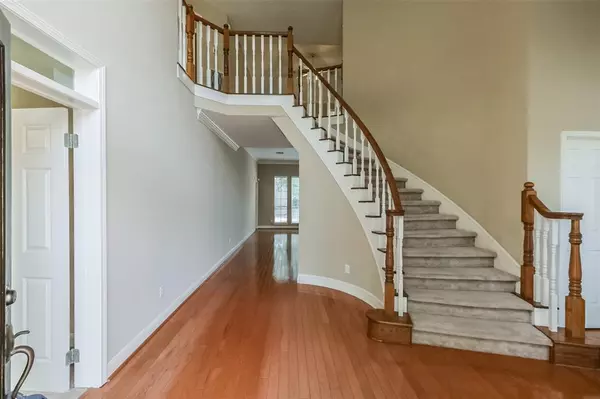$429,900
For more information regarding the value of a property, please contact us for a free consultation.
7207 Dalegrove CT Humble, TX 77346
4 Beds
3.1 Baths
3,342 SqFt
Key Details
Property Type Single Family Home
Listing Status Sold
Purchase Type For Sale
Square Footage 3,342 sqft
Price per Sqft $124
Subdivision Pinehurst Of Atascocita
MLS Listing ID 44724389
Sold Date 04/15/24
Style Traditional
Bedrooms 4
Full Baths 3
Half Baths 1
HOA Fees $54/ann
HOA Y/N 1
Year Built 1992
Annual Tax Amount $8,425
Tax Year 2023
Lot Size 0.321 Acres
Acres 0.3207
Property Description
Gorgeous 4 bedroom-3.5 bath home with pool & spa on a quiet cul-de-sac that is perfect for entertaining. From the moment you walk in you will be impressed. A huge study with french doors & a formal dining room are off the foyer. Gorgeous wood floors take you into the family room with a gaslog fireplace & a wall of windows looking out to your private oasis. Large island kitchen boasts stainless steel appliances, gas cooktop, 42" cabinets, tiles backsplash & a large walk-in pantry. The primary suite is on the 1st floor with an updated en suite featuring double sinks, whirlpool tub, & a huge seamless glass shower. An Texas-sized game room is up with 3 additional bedrooms & 2 full baths. There is a finished out Texas basement to store all the extras. Step out to your covered patio with a fantastic pool & spa surrounded by tropicals foilage. Great for those family BBQ's or entertaining friends. An oversized detached 3 car garage gives plenty of space for your toys. Stop by today!
Location
State TX
County Harris
Area Atascocita North
Rooms
Bedroom Description En-Suite Bath,Primary Bed - 1st Floor,Walk-In Closet
Other Rooms Breakfast Room, Family Room, Formal Dining, Gameroom Up, Utility Room in House
Master Bathroom Half Bath, Primary Bath: Double Sinks, Primary Bath: Jetted Tub, Primary Bath: Separate Shower, Secondary Bath(s): Tub/Shower Combo, Vanity Area
Kitchen Island w/o Cooktop, Kitchen open to Family Room, Walk-in Pantry
Interior
Interior Features Alarm System - Owned, Crown Molding, Fire/Smoke Alarm, Formal Entry/Foyer, High Ceiling, Prewired for Alarm System, Window Coverings
Heating Central Gas
Cooling Central Electric
Flooring Carpet, Tile, Wood
Fireplaces Number 1
Fireplaces Type Gaslog Fireplace
Exterior
Exterior Feature Back Yard Fenced, Covered Patio/Deck, Patio/Deck, Side Yard, Spa/Hot Tub, Sprinkler System
Parking Features Detached Garage, Oversized Garage
Garage Spaces 3.0
Garage Description Additional Parking, Auto Garage Door Opener, Single-Wide Driveway
Pool Gunite, Heated, In Ground
Roof Type Composition
Street Surface Concrete,Curbs
Private Pool Yes
Building
Lot Description Cul-De-Sac, Subdivision Lot
Story 2
Foundation Slab
Lot Size Range 0 Up To 1/4 Acre
Water Water District
Structure Type Brick,Cement Board
New Construction No
Schools
Elementary Schools Pineforest Elementary School
Middle Schools Atascocita Middle School
High Schools Atascocita High School
School District 29 - Humble
Others
HOA Fee Include Grounds,Recreational Facilities
Senior Community No
Restrictions Deed Restrictions
Tax ID 116-381-030-0011
Ownership Full Ownership
Energy Description Attic Vents,Ceiling Fans,Digital Program Thermostat,High-Efficiency HVAC
Acceptable Financing Cash Sale, Conventional, FHA, VA
Tax Rate 2.3402
Disclosures Mud, Sellers Disclosure
Listing Terms Cash Sale, Conventional, FHA, VA
Financing Cash Sale,Conventional,FHA,VA
Special Listing Condition Mud, Sellers Disclosure
Read Less
Want to know what your home might be worth? Contact us for a FREE valuation!

Our team is ready to help you sell your home for the highest possible price ASAP

Bought with Better Homes and Gardens Real Estate Gary Greene - Champions





