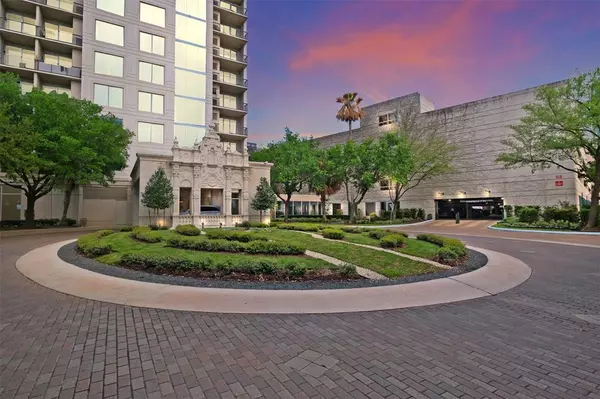$899,900
For more information regarding the value of a property, please contact us for a free consultation.
3333 Allen Pkwy #2305 Houston, TX 77019
2 Beds
2.1 Baths
2,192 SqFt
Key Details
Property Type Condo
Listing Status Sold
Purchase Type For Sale
Square Footage 2,192 sqft
Price per Sqft $399
Subdivision The Royalton
MLS Listing ID 66169180
Sold Date 04/11/24
Bedrooms 2
Full Baths 2
Half Baths 1
HOA Fees $1,615/mo
Year Built 2003
Annual Tax Amount $22,472
Tax Year 2022
Property Description
Experience luxury living on the 23rd floor of The Royalton, a full-service high-rise perfectly situated along Buffalo Bayou linear park. Sweeping views can be enjoyed throughout this elegant 2,192 sq. ft. unit. The living and dining areas flow seamlessly for convenient living and entertaining. The breathtaking views of Houston will captivate you in this magnificent space. The generous kitchen features travertine floors, custom cabinets, and professional grade Viking appliances. Escape to the spacious primary retreat and private balcony or elegant bath with seamless glass shower and jetted tub. The Royalton provides unmatched amenities in this incredible location including a recently renovated lobby, gym, pool with spa, event room, conference room, business center, theatre, dog park. and manicured grounds. Enjoy a lock-and-leave lifestyle without compromising outdoor living opportunities.
Location
State TX
County Harris
Area River Oaks Shopping Area
Building/Complex Name THE ROYALTON
Rooms
Other Rooms Family Room, Formal Dining, Formal Living, Utility Room in House
Master Bathroom Half Bath, Primary Bath: Double Sinks, Primary Bath: Jetted Tub, Primary Bath: Separate Shower, Secondary Bath(s): Shower Only
Kitchen Breakfast Bar, Kitchen open to Family Room, Pantry, Pots/Pans Drawers, Under Cabinet Lighting
Interior
Interior Features Alarm System - Owned, Balcony, Crown Molding, Fire/Smoke Alarm, Formal Entry/Foyer, Fully Sprinklered, Interior Storage Closet, Refrigerator Included, Window Coverings
Heating Central Gas, Zoned
Cooling Central Electric, Zoned
Flooring Marble Floors, Wood
Appliance Electric Dryer Connection, Full Size, Refrigerator
Dryer Utilities 1
Exterior
Exterior Feature Balcony/Terrace, Exercise Room, Party Room, Play Area, Service Elevator, Trash Chute, Trash Pick Up
View North
Street Surface Asphalt,Concrete
Parking Type Controlled Entrance, EV Charging Station, Valet Parking
Total Parking Spaces 2
Private Pool No
Building
Building Description Concrete,Steel, Concierge,Gym,Lounge,Outdoor Fireplace,Outdoor Kitchen,Pet Run,Private Garage,Storage Outside of Unit
Structure Type Concrete,Steel
New Construction No
Schools
Elementary Schools William Wharton K-8 Dual Language Academy
Middle Schools Gregory-Lincoln Middle School
High Schools Lamar High School (Houston)
School District 27 - Houston
Others
HOA Fee Include Building & Grounds,Cable TV,Concierge,Insurance Common Area,Limited Access,Partial Utilities,Recreational Facilities,Trash Removal,Valet Parking
Senior Community No
Tax ID 126-822-000-0204
Ownership Full Ownership
Energy Description Ceiling Fans,Digital Program Thermostat,Energy Star Appliances,Energy Star/CFL/LED Lights,High-Efficiency HVAC,HVAC>13 SEER,Insulated/Low-E windows
Acceptable Financing Cash Sale, Conventional
Tax Rate 2.2019
Disclosures Sellers Disclosure
Listing Terms Cash Sale, Conventional
Financing Cash Sale,Conventional
Special Listing Condition Sellers Disclosure
Read Less
Want to know what your home might be worth? Contact us for a FREE valuation!

Our team is ready to help you sell your home for the highest possible price ASAP

Bought with Compass RE Texas, LLC Heights






