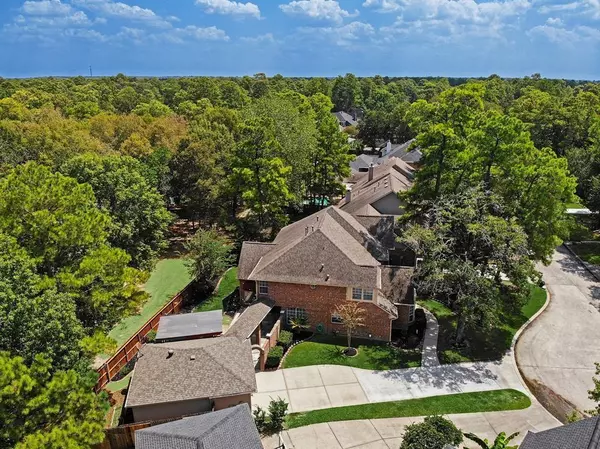$510,000
For more information regarding the value of a property, please contact us for a free consultation.
1914 Leatherstem LN Houston, TX 77345
4 Beds
3.1 Baths
3,546 SqFt
Key Details
Property Type Single Family Home
Listing Status Sold
Purchase Type For Sale
Square Footage 3,546 sqft
Price per Sqft $149
Subdivision Riverchase Sec 01
MLS Listing ID 69418635
Sold Date 04/22/24
Style Traditional
Bedrooms 4
Full Baths 3
Half Baths 1
HOA Fees $70/ann
HOA Y/N 1
Year Built 1997
Annual Tax Amount $10,411
Tax Year 2023
Lot Size 10,123 Sqft
Acres 0.2324
Property Description
Outstanding location, backs to a reserve with Greenbelt Trail, in a cul-de-sac and an exceptional school district. 2 Story home with primary on main level will meet all your needs! Private office for remote work. Formal dining is over sized and easily host all occasions. Kitchen has miles of granite counter tops, stainless steel appliances, double ovens, a gas range stove with downdraft in the large kitchen island. Walk in pantry and eat in area complete the kitchen. Laundry room conveniently located off kitchen. Family room is large with built in Bose surround sound, gas log fireplace with windows that bring the Wow! factor. Natural light and trees are all you see. Upstairs has 3 bedrooms, flex room and 2 bathrooms. Outdoor Summer kitchen and Bar area covered by pergola with speakers. Private back yard, no rear neighbors, gate access to the park reserve, playground and Greenbelt Trail. Home did not flood. 2 hvac units 2023.
Location
State TX
County Harris
Area Kingwood East
Rooms
Bedroom Description Primary Bed - 1st Floor,Walk-In Closet
Other Rooms Family Room, Formal Dining, Home Office/Study, Kitchen/Dining Combo
Kitchen Walk-in Pantry
Interior
Interior Features Balcony, Crown Molding, Fire/Smoke Alarm, Formal Entry/Foyer, High Ceiling
Heating Central Gas
Cooling Central Electric
Flooring Tile, Wood
Fireplaces Number 1
Fireplaces Type Gaslog Fireplace
Exterior
Parking Features Detached Garage
Garage Spaces 2.0
Roof Type Composition
Private Pool No
Building
Lot Description Cul-De-Sac
Story 2
Foundation Slab
Lot Size Range 0 Up To 1/4 Acre
Sewer Public Sewer
Water Public Water
Structure Type Brick
New Construction No
Schools
Elementary Schools Willow Creek Elementary School (Humble)
Middle Schools Riverwood Middle School
High Schools Kingwood High School
School District 29 - Humble
Others
Senior Community No
Restrictions Deed Restrictions
Tax ID 118-168-001-0007
Tax Rate 2.4698
Disclosures Sellers Disclosure
Special Listing Condition Sellers Disclosure
Read Less
Want to know what your home might be worth? Contact us for a FREE valuation!

Our team is ready to help you sell your home for the highest possible price ASAP

Bought with Leading Edge Realty Services LLC





