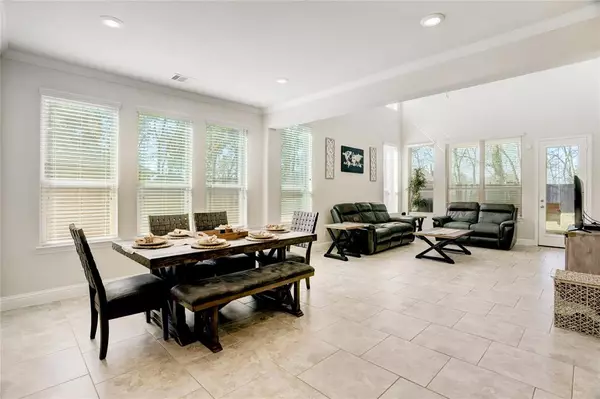$537,500
For more information regarding the value of a property, please contact us for a free consultation.
1115 Honey Rose CT Richmond, TX 77406
4 Beds
3 Baths
2,949 SqFt
Key Details
Property Type Single Family Home
Listing Status Sold
Purchase Type For Sale
Square Footage 2,949 sqft
Price per Sqft $171
Subdivision Harvest Green
MLS Listing ID 67162513
Sold Date 04/18/24
Style Traditional
Bedrooms 4
Full Baths 3
HOA Fees $108/ann
HOA Y/N 1
Year Built 2018
Annual Tax Amount $12,794
Tax Year 2023
Lot Size 0.274 Acres
Acres 0.2742
Property Description
Huge Backyard, no back neighbors! Enormous cul de sac lot w/a beautiful stone elevation in the award winning, master-planned community of Harvest Green. 10’ ceilings & 8’ doors throughout, premium base boards w/matching crown molding, & LED lighting throughout. The 4 bedroom, 3 full bath home boasts a 20x15 media room (currently used as 5th bedroom) & a game room that over looks the grand foyer. 2 bedrooms downstairs, 2 upstairs. En suite primary bathroom has 2 large walk-in closets, 2 separate vanities, a shower with bench, large soaking tub, & bright lights to start your day. Open concept living, dining, & kitchen which features granite countertops, enormous island, extra tall cabinets, and a walk-in pantry. Tile downstairs except bedrooms. Laminate wood stairs & floors upstairs. The extended covered patio overlooks a giant backyard with mature trees blocking the afternoon sun. Fort Bend ISD schools in the neighborhood. Ample green space, trails & parks within walking distance.
Location
State TX
County Fort Bend
Area Fort Bend County North/Richmond
Interior
Heating Central Gas
Cooling Central Electric
Fireplaces Number 1
Exterior
Garage Attached Garage
Garage Spaces 2.0
Roof Type Composition
Private Pool No
Building
Lot Description Subdivision Lot
Story 2
Foundation Slab
Lot Size Range 1/4 Up to 1/2 Acre
Sewer Public Sewer
Water Public Water, Water District
Structure Type Brick,Wood
New Construction No
Schools
Elementary Schools Neill Elementary School
Middle Schools Bowie Middle School (Fort Bend)
High Schools Travis High School (Fort Bend)
School District 19 - Fort Bend
Others
Senior Community No
Restrictions Deed Restrictions
Tax ID 3801-15-001-0450-907
Acceptable Financing Cash Sale, Conventional, FHA, VA
Tax Rate 3.0358
Disclosures Mud, Sellers Disclosure
Listing Terms Cash Sale, Conventional, FHA, VA
Financing Cash Sale,Conventional,FHA,VA
Special Listing Condition Mud, Sellers Disclosure
Read Less
Want to know what your home might be worth? Contact us for a FREE valuation!

Our team is ready to help you sell your home for the highest possible price ASAP

Bought with REALM Real Estate Professional






