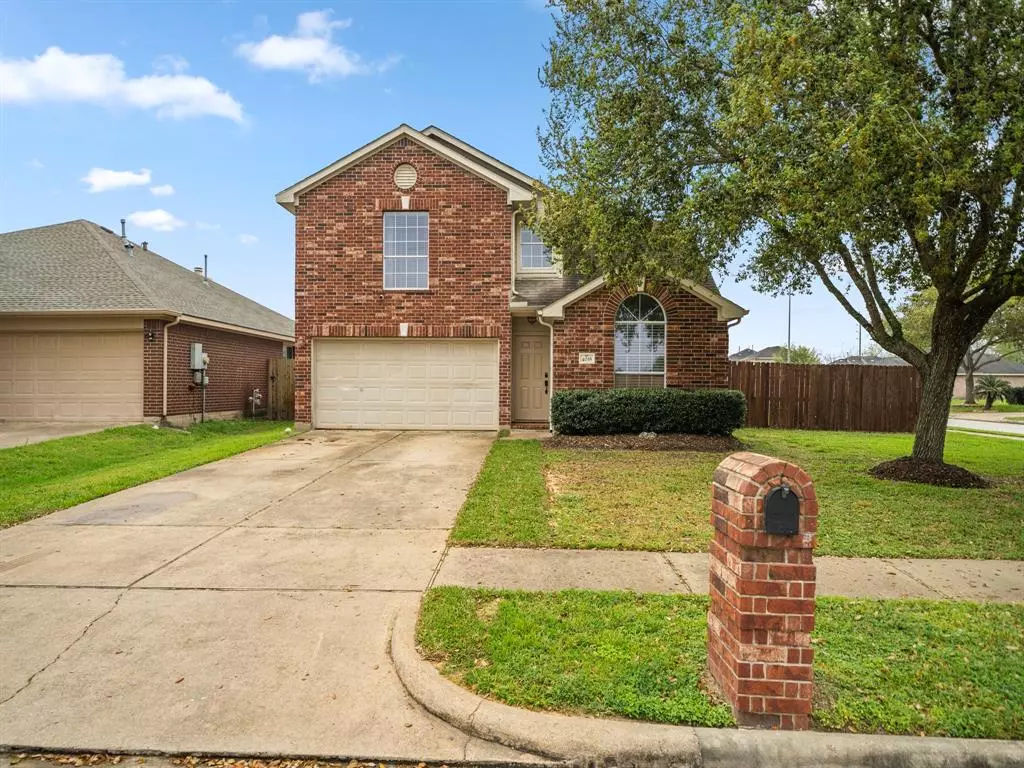$312,000
For more information regarding the value of a property, please contact us for a free consultation.
4035 Longway Estates CT Fresno, TX 77545
4 Beds
2.1 Baths
2,259 SqFt
Key Details
Property Type Single Family Home
Listing Status Sold
Purchase Type For Sale
Square Footage 2,259 sqft
Price per Sqft $138
Subdivision Estates Of Teal Run Sec 2
MLS Listing ID 14414570
Sold Date 04/15/24
Style Traditional
Bedrooms 4
Full Baths 2
Half Baths 1
HOA Fees $57/ann
HOA Y/N 1
Year Built 2002
Annual Tax Amount $5,440
Tax Year 2023
Lot Size 7,257 Sqft
Acres 0.1666
Property Description
This stunning and impressive corner-lot home offers a spacious layout and an array of desirable features, boasting 4 beds, 2.5 baths, with a flex space that can be used as a small office. This home has been meticulously remodeled, freshly painted, and meticulously cared for. Indulge in the elegance of the primary bedroom's custom California closet system. Upstairs, discover a versatile enclosed gameroom/flex space. But the real showstopper? A breathtaking 25x30 covered patio, perfect for entertaining or quiet relaxation. Walking/running trail 5 minutes away. Great community amenities including pools, parks, elementary school and community center. This impressive property offers a spacious layout and an array of desirable features. Ready for new owners, this gem won't last!
Location
State TX
County Fort Bend
Area Missouri City Area
Interior
Heating Central Electric
Cooling Central Electric
Flooring Carpet, Tile
Fireplaces Number 2
Exterior
Exterior Feature Back Yard Fenced, Covered Patio/Deck
Parking Features Attached Garage
Garage Spaces 2.0
Roof Type Composition
Private Pool No
Building
Lot Description Corner, Subdivision Lot
Story 2
Foundation Slab
Lot Size Range 0 Up To 1/4 Acre
Sewer Public Sewer
Water Public Water
Structure Type Brick,Cement Board
New Construction No
Schools
Elementary Schools Goodman Elementary School (Fort Bend)
Middle Schools Lake Olympia Middle School
High Schools Hightower High School
School District 19 - Fort Bend
Others
HOA Fee Include Clubhouse,Recreational Facilities
Senior Community No
Restrictions Deed Restrictions
Tax ID 2935-02-002-0280-907
Acceptable Financing Cash Sale, Conventional, FHA
Tax Rate 2.1281
Disclosures Sellers Disclosure
Listing Terms Cash Sale, Conventional, FHA
Financing Cash Sale,Conventional,FHA
Special Listing Condition Sellers Disclosure
Read Less
Want to know what your home might be worth? Contact us for a FREE valuation!

Our team is ready to help you sell your home for the highest possible price ASAP

Bought with Jason Mitchell Real Estate LLC





