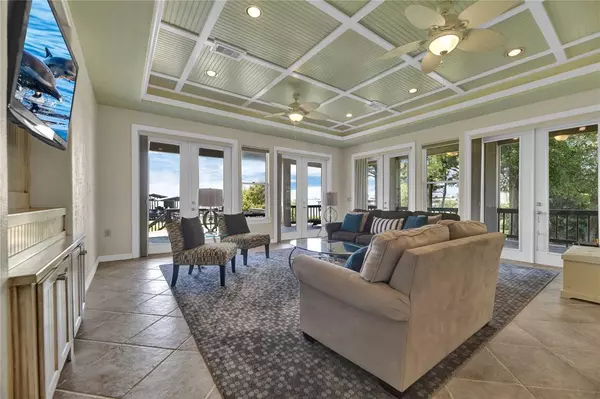$1,099,000
For more information regarding the value of a property, please contact us for a free consultation.
364 Waterfront DR Livingston, TX 77351
5 Beds
4 Baths
3,435 SqFt
Key Details
Property Type Single Family Home
Listing Status Sold
Purchase Type For Sale
Square Footage 3,435 sqft
Price per Sqft $299
Subdivision Cedar Point
MLS Listing ID 95111479
Sold Date 04/26/24
Style Traditional
Bedrooms 5
Full Baths 4
HOA Fees $85/ann
HOA Y/N 1
Year Built 2009
Annual Tax Amount $15,277
Tax Year 2023
Lot Size 5,699 Sqft
Acres 0.1308
Property Description
Not your grandpa's lake house! 3 amazing stories showcasing incredible lake views from every level. Ground level is the perfect hangout space with living/gameroom, wet bar, guest room and full bath. Main level is where the magic happens with an open concept kitchen and family room along with the bunk room, full bath, utility room and large balcony. And not to be outdone, the upper level offers the primary suite with a private balcony, 2 guest rooms and full bath. Entertaining hits on another level with the wraparound porches and ample space for dining and relaxing. The spacious, level backyard is great for outdoor games and plenty of room kids and dogs to burn off the energy. The boathouse has everything you expect and the watercraft is available for purchase separately. Home comes fully furnished and move-in ready. Subdivision offers a pool, boat launches, boat storage and clubhouse. Call today for an appointment!
Location
State TX
County Polk
Area Lake Livingston Area
Rooms
Bedroom Description 1 Bedroom Down - Not Primary BR,En-Suite Bath,Primary Bed - 3rd Floor,Sitting Area,Split Plan,Walk-In Closet
Other Rooms Family Room, Gameroom Down, Living Area - 1st Floor, Living Area - 2nd Floor, Living/Dining Combo, Utility Room in House
Master Bathroom Primary Bath: Double Sinks, Primary Bath: Jetted Tub, Primary Bath: Separate Shower
Kitchen Breakfast Bar, Kitchen open to Family Room, Pantry, Under Cabinet Lighting
Interior
Interior Features Dryer Included, Fire/Smoke Alarm, Formal Entry/Foyer, High Ceiling, Refrigerator Included, Washer Included
Heating Central Electric
Cooling Central Electric
Flooring Carpet, Tile, Wood
Exterior
Exterior Feature Controlled Subdivision Access, Covered Patio/Deck, Porch, Private Driveway, Satellite Dish, Sprinkler System
Parking Features Attached Garage
Garage Spaces 2.0
Garage Description Double-Wide Driveway
Waterfront Description Boat House,Boat Lift,Bulkhead,Lake View,Lakefront
Roof Type Composition
Street Surface Asphalt
Accessibility Manned Gate
Private Pool No
Building
Lot Description Cleared, Subdivision Lot, Water View, Waterfront
Faces North
Story 3
Foundation Slab
Lot Size Range 0 Up To 1/4 Acre
Sewer Public Sewer
Water Public Water
Structure Type Cement Board
New Construction No
Schools
Elementary Schools Onalaska Elementary School
Middle Schools Onalaska Jr/Sr High School
High Schools Onalaska Jr/Sr High School
School District 104 - Onalaska
Others
HOA Fee Include Clubhouse,Grounds,Limited Access Gates,Recreational Facilities
Senior Community No
Restrictions Deed Restrictions
Tax ID C0500-2512-00
Ownership Full Ownership
Energy Description Attic Vents,Ceiling Fans,Digital Program Thermostat,Energy Star Appliances,High-Efficiency HVAC,Insulated Doors,Insulated/Low-E windows
Acceptable Financing Cash Sale, Conventional
Tax Rate 1.4375
Disclosures Sellers Disclosure
Listing Terms Cash Sale, Conventional
Financing Cash Sale,Conventional
Special Listing Condition Sellers Disclosure
Read Less
Want to know what your home might be worth? Contact us for a FREE valuation!

Our team is ready to help you sell your home for the highest possible price ASAP

Bought with Lake Homes Realty, LLC





