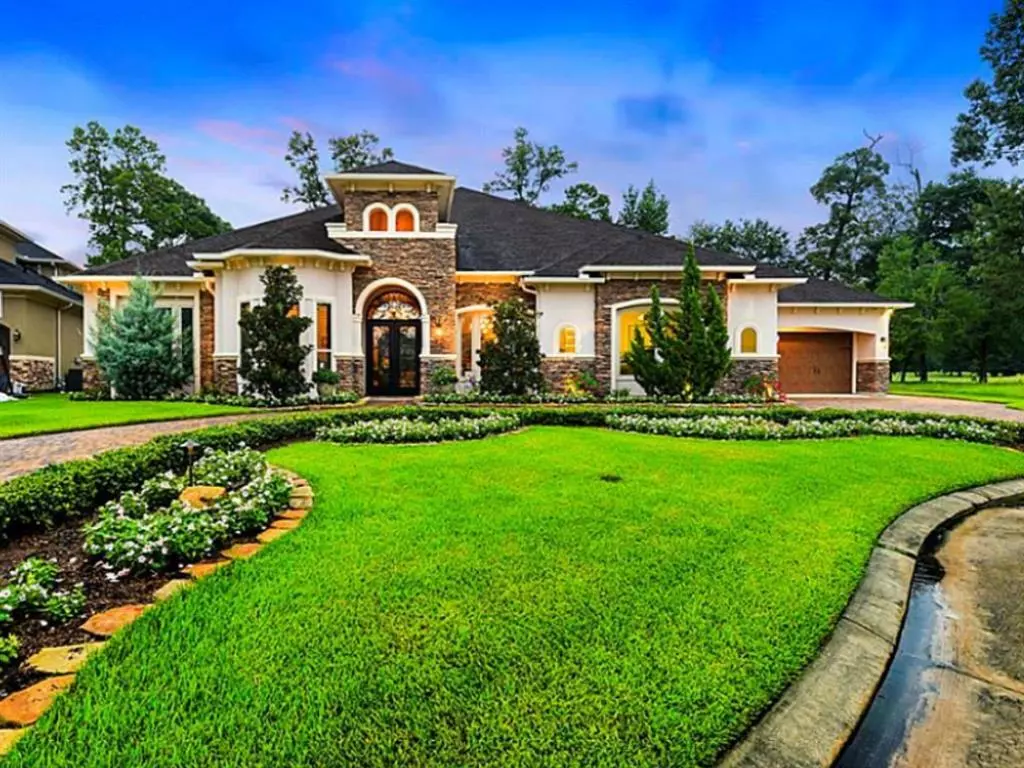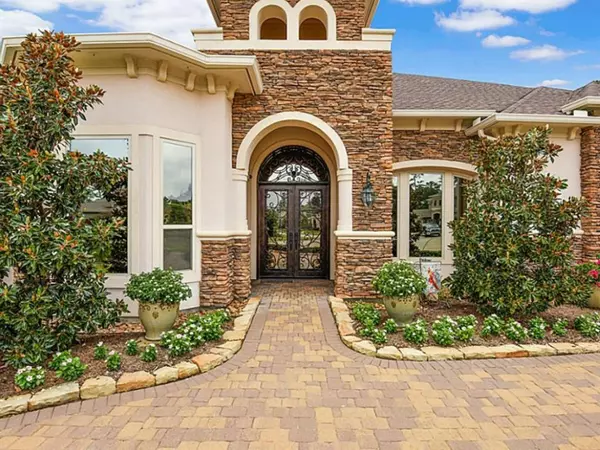$1,250,000
For more information regarding the value of a property, please contact us for a free consultation.
24906 Fort Augusta DR Spring, TX 77389
4 Beds
4.1 Baths
4,459 SqFt
Key Details
Property Type Single Family Home
Listing Status Sold
Purchase Type For Sale
Square Footage 4,459 sqft
Price per Sqft $269
Subdivision Augusta Pines
MLS Listing ID 12930350
Sold Date 04/25/24
Style Traditional
Bedrooms 4
Full Baths 4
Half Baths 1
HOA Fees $137/ann
HOA Y/N 1
Year Built 2012
Annual Tax Amount $25,728
Tax Year 2023
Lot Size 0.353 Acres
Acres 0.3525
Property Description
Welcome to this elegant 4-bedroom, 4.5-bathroom home in the gated community of Augusta Pines. Step inside to discover an open floor plan with high ceilings and luxurious finishes. This distinguished home boasts stunning stone work in the family room, creating a captivating focal point. The interior is adorned with travertine stone, elevating the ambiance with timeless sophistication. Immerse yourself in the seamless harmony of the Nuvo surround sound system, creating a symphony of audio throughout the home. Your peace of mind is assured with a comprehensive security system featuring 7 cameras. Entertain in style with a summer kitchen grill upgrade, perfect for al fresco dining as you step outside and relax in the serene outdoor space, complete with a spacious patio and a beautifully landscaped yard, pool and mosquito system for added comfort. Discover a lifestyle of opulence and refinement in this remarkable home that offers a perfect blend of luxury and comfort.
Location
State TX
County Harris
Area Spring/Klein
Rooms
Bedroom Description Primary Bed - 1st Floor
Other Rooms Breakfast Room, Family Room, Formal Dining, Gameroom Up, Home Office/Study, Media, Utility Room in House
Master Bathroom Primary Bath: Double Sinks, Primary Bath: Separate Shower
Interior
Interior Features Crown Molding, Fire/Smoke Alarm, Formal Entry/Foyer, High Ceiling, Refrigerator Included, Window Coverings
Heating Central Gas
Cooling Central Electric
Flooring Carpet, Engineered Wood, Tile, Travertine
Fireplaces Number 2
Fireplaces Type Gaslog Fireplace
Exterior
Exterior Feature Back Yard Fenced, Controlled Subdivision Access, Fully Fenced, Outdoor Fireplace, Outdoor Kitchen, Sprinkler System
Parking Features Attached Garage, Oversized Garage
Garage Spaces 3.0
Garage Description Additional Parking, Auto Garage Door Opener, Circle Driveway, Double-Wide Driveway
Pool Gunite, Heated
Roof Type Composition
Street Surface Concrete,Curbs
Accessibility Automatic Gate
Private Pool Yes
Building
Lot Description Cul-De-Sac, In Golf Course Community, On Golf Course, Subdivision Lot
Story 2
Foundation Slab
Lot Size Range 1/4 Up to 1/2 Acre
Builder Name Flair Builders
Water Water District
Structure Type Stone,Stucco
New Construction No
Schools
Elementary Schools Metzler Elementary School
Middle Schools Hofius Intermediate School
High Schools Klein Oak High School
School District 32 - Klein
Others
Senior Community No
Restrictions Deed Restrictions
Tax ID 128-375-001-0026
Energy Description Ceiling Fans,Digital Program Thermostat
Acceptable Financing Cash Sale, Conventional, VA
Tax Rate 2.3545
Disclosures Mud, Sellers Disclosure
Listing Terms Cash Sale, Conventional, VA
Financing Cash Sale,Conventional,VA
Special Listing Condition Mud, Sellers Disclosure
Read Less
Want to know what your home might be worth? Contact us for a FREE valuation!

Our team is ready to help you sell your home for the highest possible price ASAP

Bought with Compass RE Texas, LLC - The Woodlands





