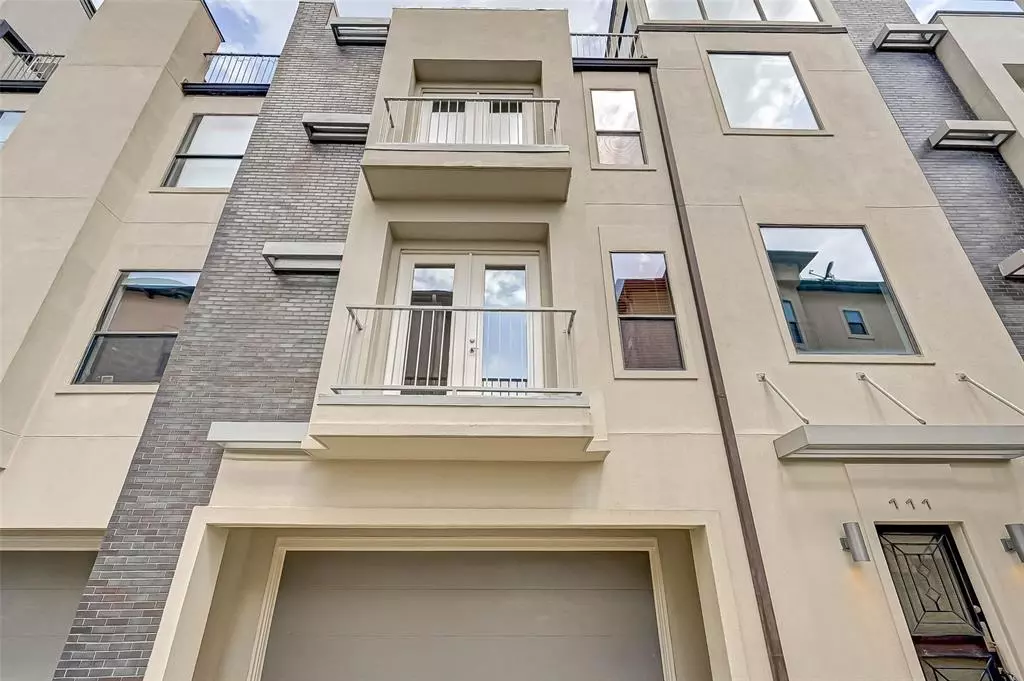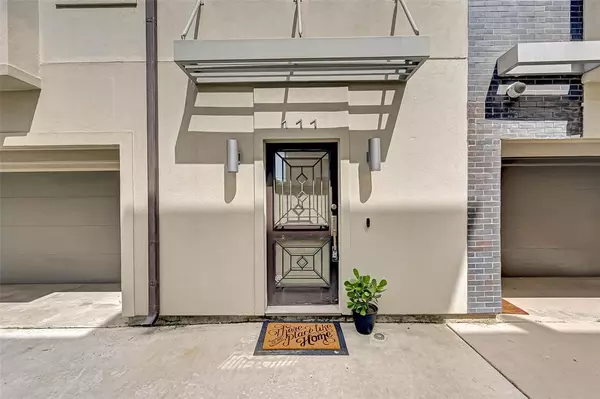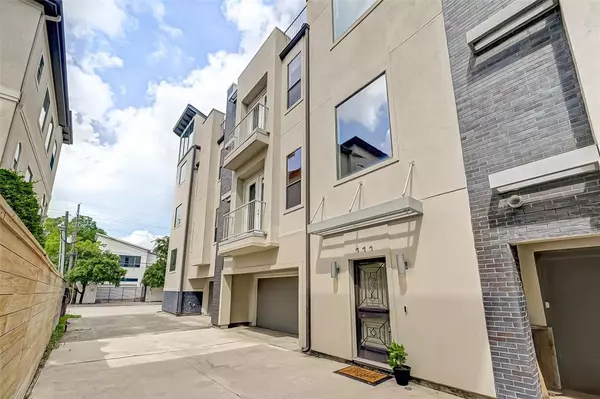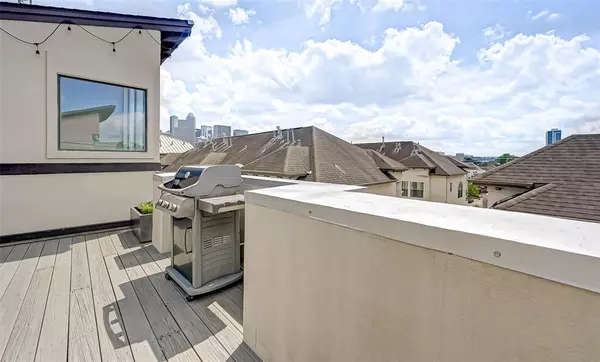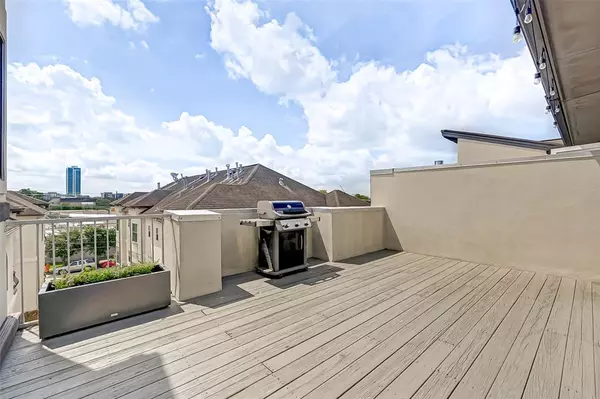$489,000
For more information regarding the value of a property, please contact us for a free consultation.
111 Tuam ST Houston, TX 77006
3 Beds
3.2 Baths
2,808 SqFt
Key Details
Property Type Townhouse
Sub Type Townhouse
Listing Status Sold
Purchase Type For Sale
Square Footage 2,808 sqft
Price per Sqft $163
Subdivision Midtown Verandas
MLS Listing ID 13788182
Sold Date 04/29/24
Style Contemporary/Modern
Bedrooms 3
Full Baths 3
Half Baths 2
Year Built 2008
Annual Tax Amount $14,530
Tax Year 2020
Lot Size 1,550 Sqft
Property Description
Don't miss this centrally located, walkable gem (89 Walk Score to be exact!) with a massive, private rooftop terrace in the heart of Houston's thriving Midtown & Montrose scenes. Just steps away from countless favorite restaurants & late night hangouts with plenty of convenience mixed in- grocery, retail & fitness options galore! Snag it for yourself or seize the potential for an amazing short term rental/investment opportunity. This bright open concept offers three bedrooms with ensuites and a generous 4th story flex space next to that dreamy roof deck + two powder rooms on the 2nd & 4th levels perfect for guests! NO HOA dues, New roof (2023), recent refinished wood floors (no carpet!) & fresh paint throughout make this one a true stand out. Ready to go & easy to show in the middle of it all-- don't wait!
Location
State TX
County Harris
Area Midtown - Houston
Rooms
Bedroom Description 1 Bedroom Down - Not Primary BR,En-Suite Bath,Primary Bed - 3rd Floor,Walk-In Closet
Other Rooms Family Room, Formal Dining, Gameroom Up, Living Area - 2nd Floor, Living/Dining Combo, Utility Room in House
Master Bathroom Half Bath, Primary Bath: Double Sinks, Primary Bath: Separate Shower, Primary Bath: Soaking Tub, Primary Bath: Tub/Shower Combo
Den/Bedroom Plus 4
Kitchen Breakfast Bar, Kitchen open to Family Room, Pantry, Soft Closing Drawers, Under Cabinet Lighting, Walk-in Pantry
Interior
Interior Features Balcony, Fire/Smoke Alarm, High Ceiling, Refrigerator Included
Heating Central Gas
Cooling Central Electric, Zoned
Flooring Bamboo, Concrete
Appliance Dryer Included, Full Size, Refrigerator, Washer Included
Dryer Utilities 1
Laundry Utility Rm in House
Exterior
Exterior Feature Balcony, Rooftop Deck
Parking Features Attached Garage
Garage Spaces 2.0
View East, South
Roof Type Composition
Street Surface Concrete
Private Pool No
Building
Faces East,South
Story 4
Entry Level Ground Level
Foundation Slab
Sewer Public Sewer
Water Public Water
Structure Type Brick,Stucco
New Construction No
Schools
Elementary Schools Gregory-Lincoln Elementary School
Middle Schools Gregory-Lincoln Middle School
High Schools Lamar High School (Houston)
School District 27 - Houston
Others
Senior Community No
Tax ID 129-945-001-0002
Acceptable Financing Cash Sale, Conventional, FHA, VA
Tax Rate 2.5175
Disclosures Sellers Disclosure
Listing Terms Cash Sale, Conventional, FHA, VA
Financing Cash Sale,Conventional,FHA,VA
Special Listing Condition Sellers Disclosure
Read Less
Want to know what your home might be worth? Contact us for a FREE valuation!

Our team is ready to help you sell your home for the highest possible price ASAP

Bought with J. Lindsey Properties

