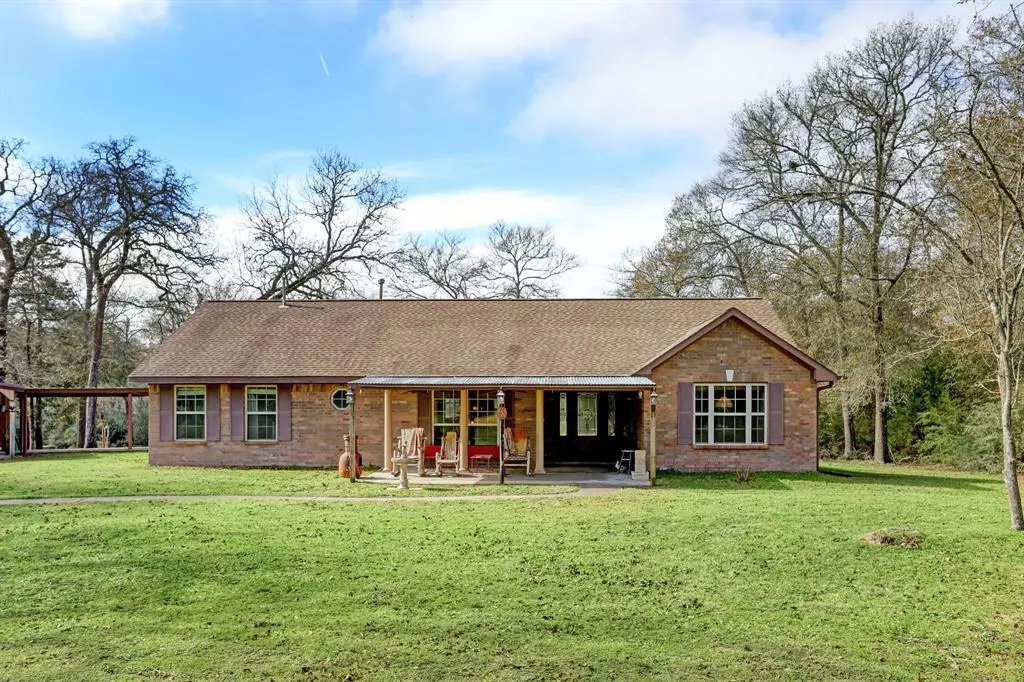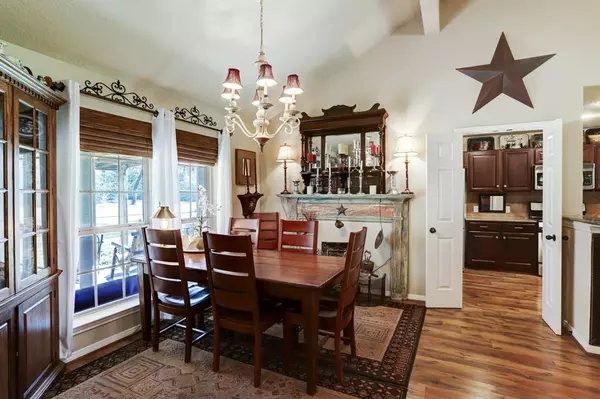$699,900
For more information regarding the value of a property, please contact us for a free consultation.
538 Walnut DR Bellville, TX 77418
3 Beds
3 Baths
2,011 SqFt
Key Details
Property Type Vacant Land
Listing Status Sold
Purchase Type For Sale
Square Footage 2,011 sqft
Price per Sqft $335
Subdivision Piney Creek Sub
MLS Listing ID 29745585
Sold Date 04/18/24
Style Ranch
Bedrooms 3
Full Baths 3
HOA Fees $4/ann
Year Built 2007
Annual Tax Amount $5,174
Tax Year 2023
Lot Size 9.165 Acres
Acres 9.165
Property Description
Secluded 3/3 home/shop on 9+/-acres on a quiet road in Piney Creek Subdivision. This cozy home has been well loved by only one family and has privacy and seclusion. Split floor plan, home office, open living/dining/kitchen. Lots of windows for viewing all of the Does and Bucks in this neighborhood. Property has 50' elevation from Piney Creek up to the improvements, some woods, open areas, pond, covered front and back porches on house, covered walk from shop to house and covered porch with a hot tub at the shop. Shop/garage supplies one of the full baths, work areas, storage, parking space and covered parking. There is a whole lot to love here.
Location
State TX
County Austin
Rooms
Bedroom Description En-Suite Bath,Walk-In Closet
Other Rooms Home Office/Study, Living/Dining Combo, Utility Room in House
Master Bathroom Primary Bath: Double Sinks, Primary Bath: Shower Only, Secondary Bath(s): Tub/Shower Combo
Den/Bedroom Plus 4
Kitchen Kitchen open to Family Room
Interior
Interior Features Refrigerator Included, Water Softener - Owned
Heating Central Gas
Cooling Central Electric
Flooring Laminate
Exterior
Parking Features Detached Garage
Garage Spaces 3.0
Carport Spaces 3
Garage Description Additional Parking, Circle Driveway, Workshop
Waterfront Description Pond
Improvements Auxiliary Building
Private Pool No
Building
Lot Description Cleared, Water View, Wooded
Faces East
Story 1
Foundation Slab
Lot Size Range 5 Up to 10 Acres
Sewer Septic Tank
Water Well
New Construction No
Schools
Elementary Schools O'Bryant Primary School
Middle Schools Bellville Junior High
High Schools Bellville High School
School District 136 - Bellville
Others
Senior Community No
Restrictions Deed Restrictions,Horses Allowed
Tax ID R000048075
Energy Description Ceiling Fans
Acceptable Financing Cash Sale, Conventional, FHA, VA
Tax Rate 1.5867
Disclosures Sellers Disclosure
Listing Terms Cash Sale, Conventional, FHA, VA
Financing Cash Sale,Conventional,FHA,VA
Special Listing Condition Sellers Disclosure
Read Less
Want to know what your home might be worth? Contact us for a FREE valuation!

Our team is ready to help you sell your home for the highest possible price ASAP

Bought with Keller Williams Memorial





