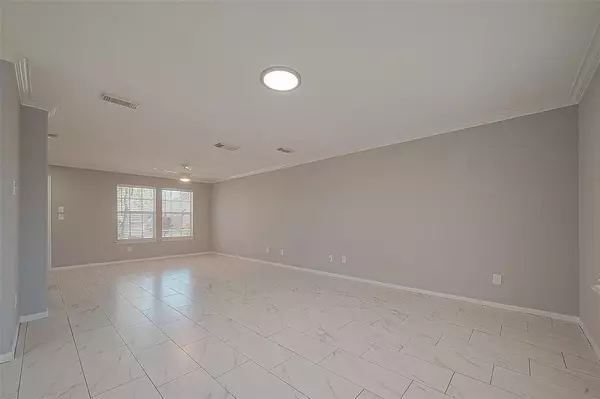$312,000
For more information regarding the value of a property, please contact us for a free consultation.
11510 Cecil Summers WAY Houston, TX 77089
3 Beds
2.1 Baths
2,023 SqFt
Key Details
Property Type Single Family Home
Listing Status Sold
Purchase Type For Sale
Square Footage 2,023 sqft
Price per Sqft $155
Subdivision Riverstone Ranch Sec 7
MLS Listing ID 10799209
Sold Date 05/03/24
Style Traditional
Bedrooms 3
Full Baths 2
Half Baths 1
HOA Fees $60/ann
HOA Y/N 1
Year Built 2003
Annual Tax Amount $6,210
Tax Year 2023
Lot Size 5,750 Sqft
Acres 0.132
Property Description
Beautiful Newly remodeled 3 bedroom Home on a Prime location. Features include Neutral colors through-out, New interior paint, exteriror paint, new porcelain flooring, new lighting fixtures, and New ceiling fans. The open concept kitchen has been totally updated boasting stainless stove, dishwasher, Quartz island and granite in the kitchen with decorative tile backsplash and New nickel-plated fixtures. The primary bedroom can accommodate King size furniture and bathroom has been updated as well, featuring granite countertops and Porcelain walls. Other improvements include new AC , New baseboards, blinds in all windows plus the convenience of the short drive to medical center and Downtown. Property includes beautiful backyard and two car garage and plenty of spaces for family and friends to park with lighting.***Bonus 10x 14 storage*** Schedule your appointment TODAY!
Location
State TX
County Harris
Area Southbelt/Ellington
Rooms
Den/Bedroom Plus 3
Interior
Interior Features Fire/Smoke Alarm
Heating Central Gas
Cooling Central Electric
Flooring Engineered Wood, Tile
Exterior
Parking Features Attached Garage
Garage Spaces 2.0
Garage Description Additional Parking
Roof Type Composition
Private Pool No
Building
Lot Description Cleared
Story 2
Foundation Slab
Lot Size Range 1/4 Up to 1/2 Acre
Water Water District
Structure Type Brick
New Construction No
Schools
Elementary Schools South Belt Elementary School
Middle Schools Melillo Middle School
High Schools Dobie High School
School District 41 - Pasadena
Others
HOA Fee Include Clubhouse,Recreational Facilities
Senior Community No
Restrictions Deed Restrictions
Tax ID 123-974-002-0025
Energy Description Ceiling Fans,High-Efficiency HVAC
Acceptable Financing Cash Sale, Conventional, FHA, Investor, USDA Loan, VA
Tax Rate 2.3295
Disclosures Sellers Disclosure
Listing Terms Cash Sale, Conventional, FHA, Investor, USDA Loan, VA
Financing Cash Sale,Conventional,FHA,Investor,USDA Loan,VA
Special Listing Condition Sellers Disclosure
Read Less
Want to know what your home might be worth? Contact us for a FREE valuation!

Our team is ready to help you sell your home for the highest possible price ASAP

Bought with CJM Realty Advisors





