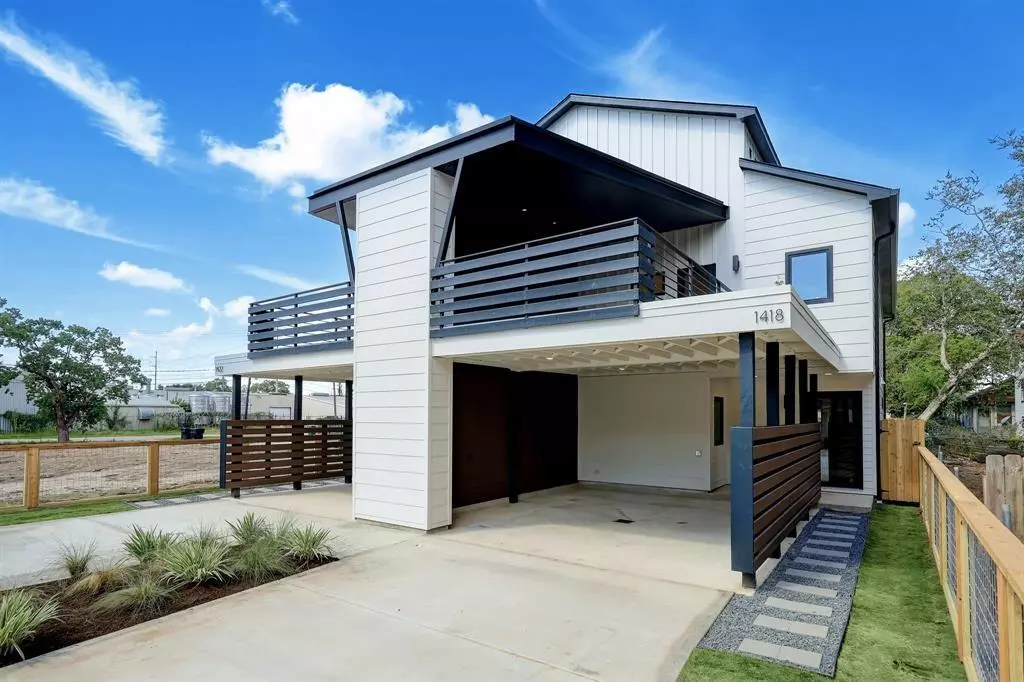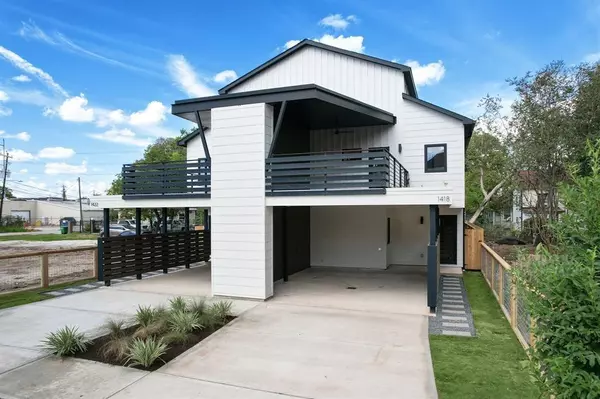$515,000
For more information regarding the value of a property, please contact us for a free consultation.
1418 Miller ST Houston, TX 77003
4 Beds
3 Baths
2,055 SqFt
Key Details
Property Type Townhouse
Sub Type Townhouse
Listing Status Sold
Purchase Type For Sale
Square Footage 2,055 sqft
Price per Sqft $248
Subdivision Miller
MLS Listing ID 62677676
Sold Date 05/03/24
Style Contemporary/Modern
Bedrooms 4
Full Baths 3
Year Built 2023
Annual Tax Amount $2,048
Tax Year 2022
Lot Size 2,500 Sqft
Property Description
Welcome to Clutch City Passive! This third party verified project is the highest quality spec home in Houston in terms of air quality, building science, and energy efficiency!
-Lender Credits Available
-Annual average energy cost of $115/month!!
-Annual estimated energy savings of $2,338!
-Energy recovery ventilator producing hospital-grade fresh filtered air 24/7!
-500 SF conditioned attic with heat pump water heater
-Dedicated dehumidification system keeps the house dry in all seasons
-Hermetically sealed home with 24/7 fresh air keeping
-13X more air tight than building code resulting in an incredibly quiet, bug free, critter free, and mold free home
-Building envelope using Huber Zip and an integrated rain screen system to drastically reduce chance of water penetration
-High energy efficiency European style tilt turn windows
Location
State TX
County Harris
Area East End Revitalized
Rooms
Bedroom Description 1 Bedroom Down - Not Primary BR,En-Suite Bath,Primary Bed - 2nd Floor,Walk-In Closet
Other Rooms Formal Dining, Living Area - 1st Floor, Living/Dining Combo, Utility Room in House
Master Bathroom Full Secondary Bathroom Down, Primary Bath: Double Sinks, Primary Bath: Separate Shower, Primary Bath: Soaking Tub, Secondary Bath(s): Shower Only
Kitchen Island w/o Cooktop, Kitchen open to Family Room, Pantry, Soft Closing Cabinets, Soft Closing Drawers, Under Cabinet Lighting
Interior
Interior Features Fire/Smoke Alarm, Formal Entry/Foyer, High Ceiling, Refrigerator Included
Heating Central Electric, Heat Pump
Cooling Central Electric
Flooring Engineered Wood, Tile
Appliance Dryer Included, Stacked, Washer Included
Dryer Utilities 1
Laundry Utility Rm in House
Exterior
Exterior Feature Back Yard, Fenced, Patio/Deck
Carport Spaces 2
Roof Type Composition
Private Pool No
Building
Story 2
Unit Location On Street
Entry Level All Levels
Foundation Slab
Builder Name Emergent Development
Sewer Public Sewer
Water Public Water
Structure Type Cement Board
New Construction Yes
Schools
Elementary Schools Lantrip Elementary School
Middle Schools Navarro Middle School (Houston)
High Schools Austin High School (Houston)
School District 27 - Houston
Others
Senior Community No
Tax ID 144-177-001-0002
Energy Description Digital Program Thermostat,High-Efficiency HVAC,Insulation - Batt,Other Energy Features
Acceptable Financing Cash Sale, Conventional, VA
Tax Rate 2.3269
Disclosures Sellers Disclosure
Green/Energy Cert Home Energy Rating/HERS, Other Energy Report, Other Green Certification
Listing Terms Cash Sale, Conventional, VA
Financing Cash Sale,Conventional,VA
Special Listing Condition Sellers Disclosure
Read Less
Want to know what your home might be worth? Contact us for a FREE valuation!

Our team is ready to help you sell your home for the highest possible price ASAP

Bought with Martha Turner Sotheby's International Realty





