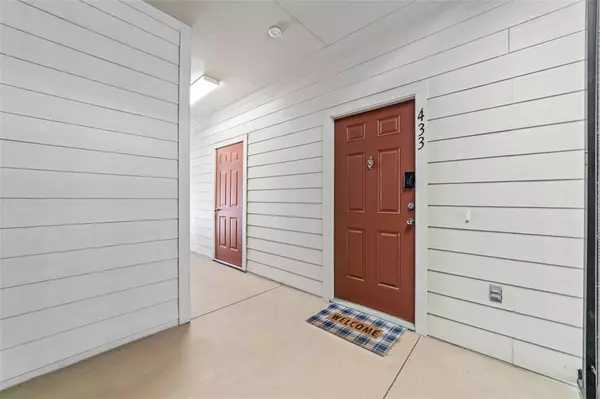$275,000
For more information regarding the value of a property, please contact us for a free consultation.
6607 Lake Woodlands DR #433 The Woodlands, TX 77382
2 Beds
2 Baths
1,212 SqFt
Key Details
Property Type Condo
Sub Type Condominium
Listing Status Sold
Purchase Type For Sale
Square Footage 1,212 sqft
Price per Sqft $218
Subdivision Condominiums At Sterling Green
MLS Listing ID 80164123
Sold Date 05/09/24
Style Traditional
Bedrooms 2
Full Baths 2
HOA Fees $469/mo
Year Built 2004
Annual Tax Amount $4,713
Tax Year 2023
Lot Size 3,172 Sqft
Property Description
This move-in-ready condo is a hub of convenience centrally located in The Woodlands! Adjacent to both, Sterling Ridge & Indian Springs shopping center, you have everything within 5 min! Take the elevator to the top floor & you'll find Unit 433 that offers 2 spacious bedrooms & 2 bathrooms, updated kitchen, large combined living & dining, high ceilings throughout, relaxing morning sun balcony, in-unit laundry room, & plenty of storage closets. This condo also includes an oversized 1-car garage located in front of the building & 1 extra storage room right next to your front door. Consistently ranked amongst the top cities in the U.S., The Woodlands offers world class amenities. Home to 7 championship golf courses, year-round live performances at The Cynthia Woods Mitchell Pavilion, 140+ parks, 220+ miles of pathways, 200-acre Lake Woodlands, & 7,500+ acres of open green space. Start living the good life in a perfect blend of modern-day convenience & serene natural setting. Welcome home!
Location
State TX
County Montgomery
Area The Woodlands
Rooms
Bedroom Description All Bedrooms Down,En-Suite Bath,Primary Bed - 1st Floor,Walk-In Closet
Other Rooms 1 Living Area, Living Area - 1st Floor, Living/Dining Combo, Utility Room in House
Master Bathroom Primary Bath: Double Sinks, Primary Bath: Tub/Shower Combo, Secondary Bath(s): Shower Only
Den/Bedroom Plus 2
Kitchen Breakfast Bar, Island w/o Cooktop, Kitchen open to Family Room, Pantry
Interior
Interior Features Balcony, Fire/Smoke Alarm, High Ceiling, Refrigerator Included
Heating Central Electric
Cooling Central Electric
Flooring Carpet, Tile
Appliance Dryer Included, Electric Dryer Connection, Full Size, Refrigerator, Washer Included
Dryer Utilities 1
Laundry Utility Rm in House
Exterior
Exterior Feature Balcony, Storage
Parking Features Detached Garage, Oversized Garage
Garage Spaces 1.0
View East
Roof Type Composition
Street Surface Concrete,Curbs
Private Pool No
Building
Story 1
Unit Location On Corner
Entry Level 3rd Level
Foundation Slab
Water Water District
Structure Type Brick,Cement Board
New Construction No
Schools
Elementary Schools Tough Elementary School
Middle Schools Mccullough Junior High School
High Schools The Woodlands High School
School District 11 - Conroe
Others
Pets Allowed With Restrictions
HOA Fee Include Exterior Building,Grounds,Trash Removal,Water and Sewer
Senior Community No
Tax ID 9699-38-04650
Ownership Full Ownership
Energy Description Ceiling Fans
Acceptable Financing Cash Sale, Conventional
Tax Rate 1.8478
Disclosures Covenants Conditions Restrictions, Mud, Sellers Disclosure
Listing Terms Cash Sale, Conventional
Financing Cash Sale,Conventional
Special Listing Condition Covenants Conditions Restrictions, Mud, Sellers Disclosure
Pets Allowed With Restrictions
Read Less
Want to know what your home might be worth? Contact us for a FREE valuation!

Our team is ready to help you sell your home for the highest possible price ASAP

Bought with Walzel Properties - Corporate Office





