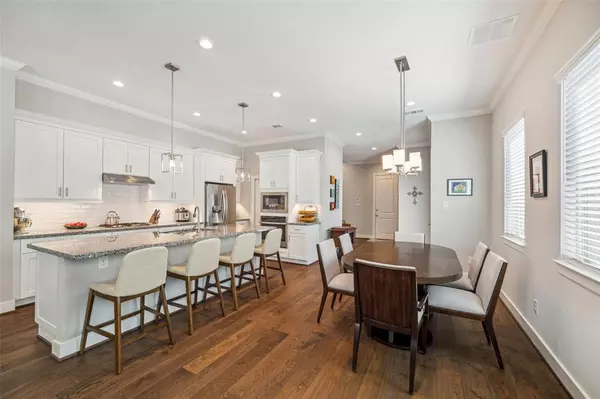$749,000
For more information regarding the value of a property, please contact us for a free consultation.
1716 Ridgewood ST Houston, TX 77006
3 Beds
2.1 Baths
2,579 SqFt
Key Details
Property Type Single Family Home
Listing Status Sold
Purchase Type For Sale
Square Footage 2,579 sqft
Price per Sqft $290
Subdivision Ridgewood Lndg
MLS Listing ID 97962057
Sold Date 05/09/24
Style Contemporary/Modern
Bedrooms 3
Full Baths 2
Half Baths 1
Year Built 2019
Annual Tax Amount $12,035
Tax Year 2023
Lot Size 2,500 Sqft
Acres 0.0574
Property Description
Recent construction! Immaculate 2 story home with first floor living and a private driveway. This open concept is fabulous for entertaining, & it also has a nice backyard space for your pets & kids. You will find an extra room on the second floor that could easily be used as an office, exercise room or craft room & there are beautiful wood floors throughout, granite counters in the kitchen & bathrooms & porcelain tile flooring in all bathrooms. This beautifully appointed home has white shaker style soft close cabinets & drawers, & a GE stainless steel appliance package included. You will enjoy the morning sun on this desirable street in Montrose that has a walk score of 85, so your favorite shops and restaurants are very close by. This home shows so well & will not last long. Showings start on Friday when we will be hosting an Open House from 2:00 to 5:00 & also on Sunday from 2:00 to 5:00 so please come by and see for yourself. You will not be disappointed in this wonderful home!
Location
State TX
County Harris
Area Montrose
Rooms
Bedroom Description All Bedrooms Up,Primary Bed - 2nd Floor,Walk-In Closet
Other Rooms Family Room, Home Office/Study, Kitchen/Dining Combo, Living Area - 1st Floor, Living/Dining Combo, Utility Room in House
Master Bathroom Half Bath, Primary Bath: Double Sinks, Primary Bath: Separate Shower, Primary Bath: Soaking Tub, Secondary Bath(s): Tub/Shower Combo, Vanity Area
Den/Bedroom Plus 3
Kitchen Breakfast Bar, Island w/o Cooktop, Kitchen open to Family Room, Pantry, Soft Closing Cabinets, Soft Closing Drawers, Under Cabinet Lighting, Walk-in Pantry
Interior
Interior Features Alarm System - Owned, Crown Molding, Fire/Smoke Alarm, Window Coverings, Wired for Sound
Heating Central Gas
Cooling Central Electric
Flooring Engineered Wood, Tile
Exterior
Exterior Feature Back Green Space, Back Yard, Back Yard Fenced, Covered Patio/Deck, Fully Fenced, Patio/Deck, Sprinkler System
Garage Attached Garage
Garage Spaces 2.0
Roof Type Composition
Street Surface Concrete
Private Pool No
Building
Lot Description Patio Lot
Faces East
Story 2
Foundation Slab
Lot Size Range 0 Up To 1/4 Acre
Builder Name Mazztao
Sewer Public Sewer
Water Public Water
Structure Type Brick,Wood
New Construction No
Schools
Elementary Schools Baker Montessori School
Middle Schools Lanier Middle School
High Schools Lamar High School (Houston)
School District 27 - Houston
Others
Senior Community No
Restrictions Deed Restrictions
Tax ID 140-764-001-0002
Energy Description Attic Vents,Ceiling Fans,Digital Program Thermostat,High-Efficiency HVAC,Insulated/Low-E windows,Insulation - Batt,Radiant Attic Barrier
Acceptable Financing Cash Sale, Conventional, FHA
Tax Rate 2.0148
Disclosures Exclusions, Sellers Disclosure
Listing Terms Cash Sale, Conventional, FHA
Financing Cash Sale,Conventional,FHA
Special Listing Condition Exclusions, Sellers Disclosure
Read Less
Want to know what your home might be worth? Contact us for a FREE valuation!

Our team is ready to help you sell your home for the highest possible price ASAP

Bought with Beth Wolff Realtors






