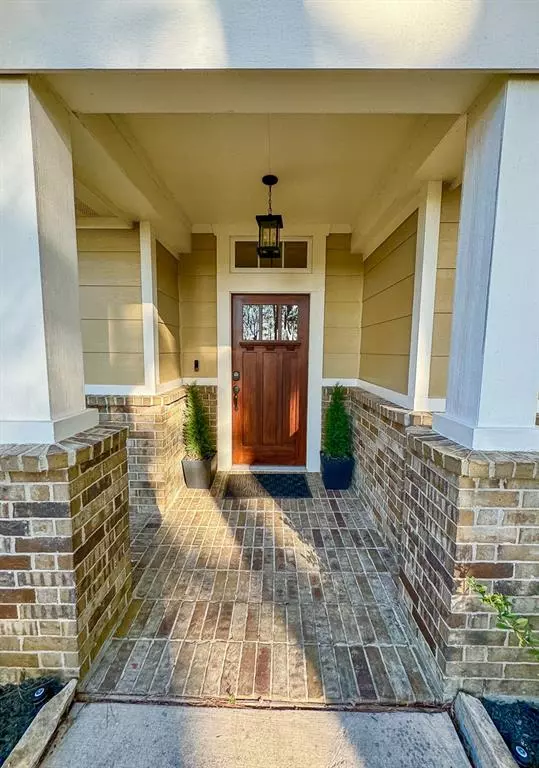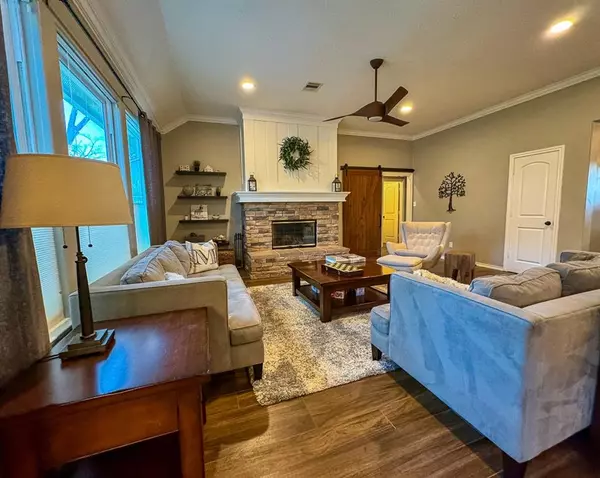$459,950
For more information regarding the value of a property, please contact us for a free consultation.
94 Tanglewood Drive Huntsville, TX 77320
3 Beds
2.1 Baths
2,271 SqFt
Key Details
Property Type Single Family Home
Listing Status Sold
Purchase Type For Sale
Square Footage 2,271 sqft
Price per Sqft $213
Subdivision Timberwilde
MLS Listing ID 35798437
Sold Date 05/10/24
Style Traditional
Bedrooms 3
Full Baths 2
Half Baths 1
HOA Fees $8/ann
HOA Y/N 1
Year Built 2011
Annual Tax Amount $5,153
Tax Year 2023
Lot Size 1.460 Acres
Acres 1.46
Property Description
Nestled in the prestigious Timberwilde subdivision, this beautiful 3-bedroom, 2.5-bathroom residence is a perfect blend of luxury and comfort. Inside the modern kitchen, you will discover granite countertops that accentuate the sleek, open-concept design with lofty ceilings, ideal for entertaining and daily living. The luxurious primary suite, complete with a garden tub, walk-in shower, and water closet, promises relaxation and privacy. Beyond aesthetic appeal, this home is designed for functionality with a dedicated home office, spacious bonus room/den, double-car garage, and wood-burning fireplace for those chilly evenings. Safety is prioritized with a state-of-the-art security system, giving you peace of mind. The large, fenced backyard is perfect for pets and families. It includes a playhouse and multiple outbuildings for ample storage. Lose yourself in the tranquility of the surroundings and enjoy the manicured back patio for cookouts/entertaining.
Location
State TX
County Walker
Area Huntsville Area
Rooms
Bedroom Description All Bedrooms Down,Primary Bed - 1st Floor,Walk-In Closet
Other Rooms 1 Living Area, Den, Home Office/Study, Kitchen/Dining Combo, Utility Room in House
Master Bathroom Primary Bath: Separate Shower, Secondary Bath(s): Tub/Shower Combo
Kitchen Island w/o Cooktop, Kitchen open to Family Room, Pantry
Interior
Interior Features Alarm System - Owned, High Ceiling
Heating Central Electric
Cooling Central Electric
Flooring Carpet, Engineered Wood, Tile
Fireplaces Number 1
Fireplaces Type Wood Burning Fireplace
Exterior
Exterior Feature Back Yard Fenced, Patio/Deck, Storage Shed, Subdivision Tennis Court
Parking Features Attached Garage
Garage Spaces 2.0
Garage Description Double-Wide Driveway
Pool In Ground
Roof Type Composition
Street Surface Asphalt
Private Pool No
Building
Lot Description Subdivision Lot, Wooded
Faces West
Story 1
Foundation Slab
Lot Size Range 1 Up to 2 Acres
Builder Name Superior Custom Homes
Water Aerobic, Public Water
Structure Type Brick,Cement Board
New Construction No
Schools
Elementary Schools Samuel W Houston Elementary School
Middle Schools Mance Park Middle School
High Schools Huntsville High School
School District 64 - Huntsville
Others
HOA Fee Include Clubhouse,Grounds,Recreational Facilities
Senior Community No
Restrictions Deed Restrictions
Tax ID 54422
Ownership Full Ownership
Energy Description Ceiling Fans,Digital Program Thermostat,Insulation - Blown Cellulose,Insulation - Blown Fiberglass
Acceptable Financing Cash Sale, Conventional, FHA, Investor, VA
Tax Rate 1.445901
Disclosures Sellers Disclosure
Listing Terms Cash Sale, Conventional, FHA, Investor, VA
Financing Cash Sale,Conventional,FHA,Investor,VA
Special Listing Condition Sellers Disclosure
Read Less
Want to know what your home might be worth? Contact us for a FREE valuation!

Our team is ready to help you sell your home for the highest possible price ASAP

Bought with RE/MAX Associates Northeast





