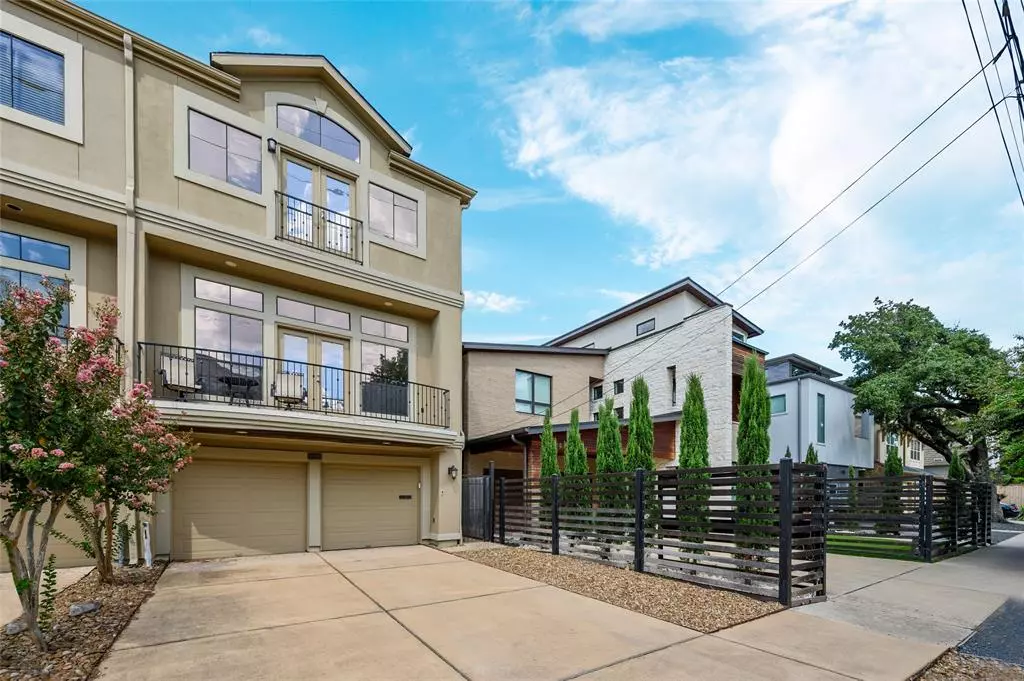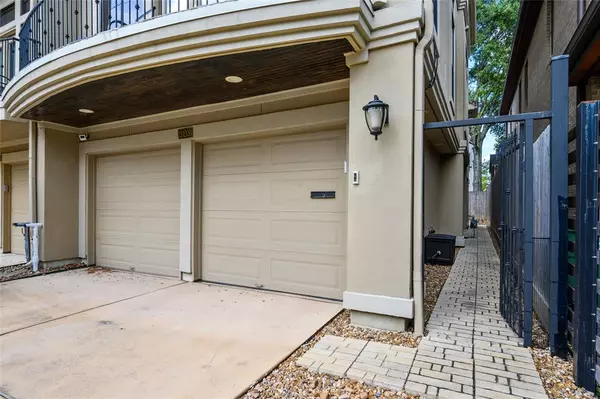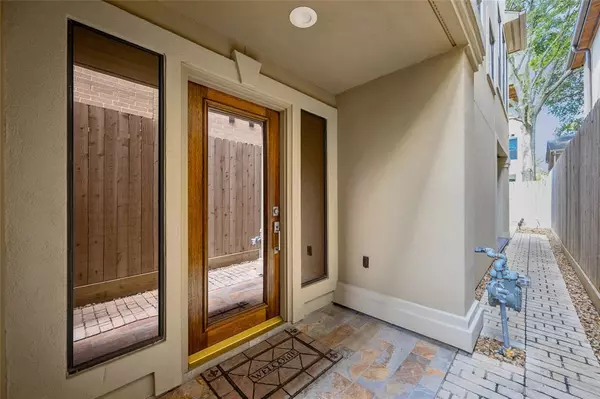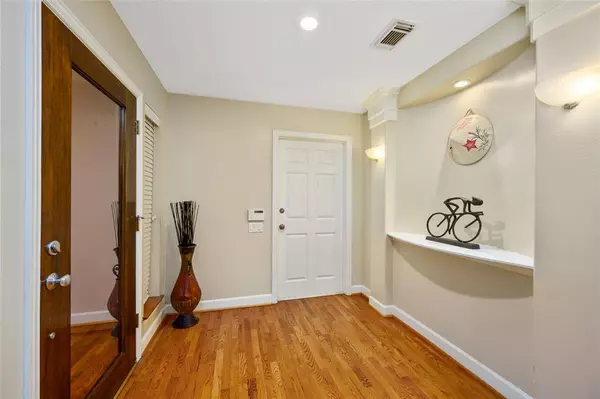$669,900
For more information regarding the value of a property, please contact us for a free consultation.
2020 Park ST #B Houston, TX 77019
3 Beds
3.1 Baths
2,871 SqFt
Key Details
Property Type Townhouse
Sub Type Townhouse
Listing Status Sold
Purchase Type For Sale
Square Footage 2,871 sqft
Price per Sqft $225
Subdivision Sandyside
MLS Listing ID 50936157
Sold Date 05/10/24
Style Traditional
Bedrooms 3
Full Baths 3
Half Baths 1
Year Built 1998
Annual Tax Amount $11,557
Tax Year 2023
Lot Size 2,625 Sqft
Property Description
Beautiful Townhome located in the heart of Hyde Park. Located walking distance to the River Oaks Shopping District, and easy access to Buffalo Bayou Trails, Midtown and Downtown. This home has hardwoods and engineered wood throughout (some closets are carpeted), a spacious living and dining combo area but are defined to flow well together while creating separation. The Kitchen and Breakfast Room have a step off balcony with a backyard view. The 3rd floor consists of the Primary Bedroom, a Secondary Bedroom, utility room and a landing area which can be used as a study area, exercise space, or great for a lounge-sofa. All bedrooms have their own en-suite bathrooms. This home has it's own private driveway (tough to find in this area), private entrance gate, and backyard space that is easily accessible from the front entry instead of having to access it from a bedroom. This is great for your guests!! (CLEAN STUCCO INSPECTION REPORT PERFORMED ON 4/6/24 AVAILABLE UPON REQUEST)
Location
State TX
County Harris
Area River Oaks Shopping Area
Rooms
Bedroom Description 1 Bedroom Down - Not Primary BR,Primary Bed - 3rd Floor,Walk-In Closet
Other Rooms Family Room, Kitchen/Dining Combo, Living Area - 2nd Floor, Living/Dining Combo, Utility Room in House
Kitchen Island w/ Cooktop, Pantry
Interior
Interior Features Central Vacuum, Crown Molding, Fire/Smoke Alarm, High Ceiling, Prewired for Alarm System, Refrigerator Included, Window Coverings, Wired for Sound
Heating Central Gas, Wall Heater
Cooling Central Electric, Zoned
Flooring Carpet, Engineered Wood, Tile, Wood
Fireplaces Number 1
Appliance Dryer Included, Refrigerator, Washer Included
Dryer Utilities 1
Exterior
Exterior Feature Back Yard, Balcony, Patio/Deck
Parking Features Attached Garage
Garage Spaces 2.0
View East
Roof Type Composition
Street Surface Concrete
Private Pool No
Building
Faces North
Story 3
Unit Location On Street
Entry Level Levels 1, 2 and 3
Foundation Slab
Sewer Public Sewer
Water Public Water
Structure Type Stucco
New Construction No
Schools
Elementary Schools Baker Montessori School
Middle Schools Lanier Middle School
High Schools Lamar High School (Houston)
School District 27 - Houston
Others
Senior Community No
Tax ID 055-231-000-0017
Energy Description Insulation - Batt
Acceptable Financing Cash Sale, Conventional, FHA, VA
Tax Rate 2.0148
Disclosures Sellers Disclosure
Listing Terms Cash Sale, Conventional, FHA, VA
Financing Cash Sale,Conventional,FHA,VA
Special Listing Condition Sellers Disclosure
Read Less
Want to know what your home might be worth? Contact us for a FREE valuation!

Our team is ready to help you sell your home for the highest possible price ASAP

Bought with Hunter Real Estate Group





