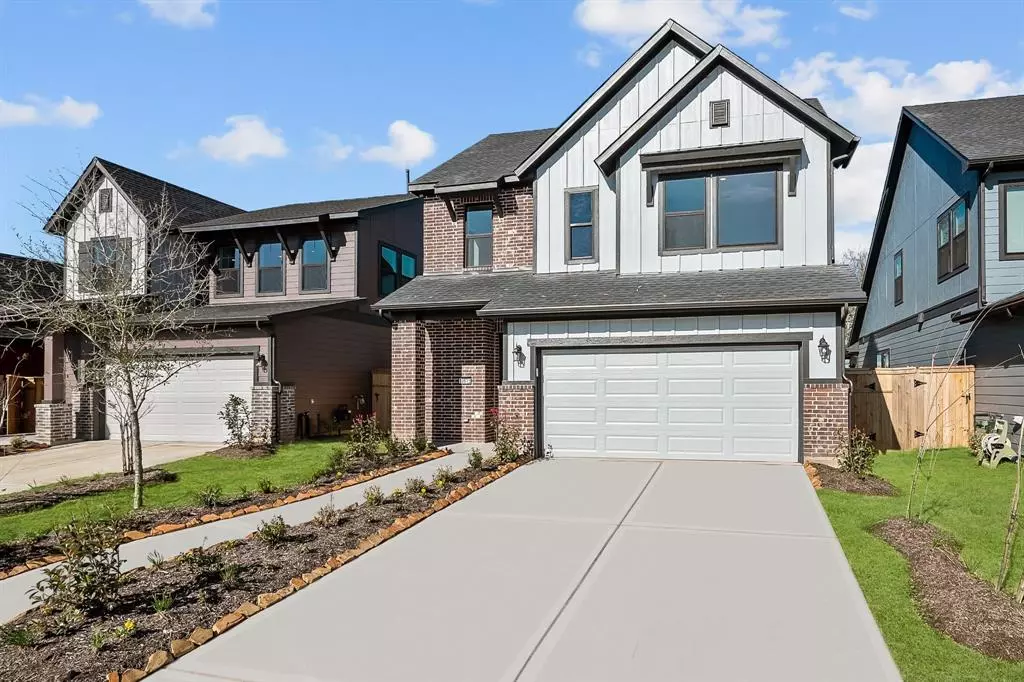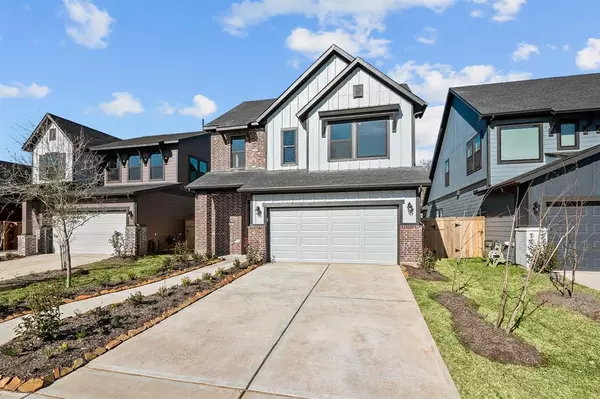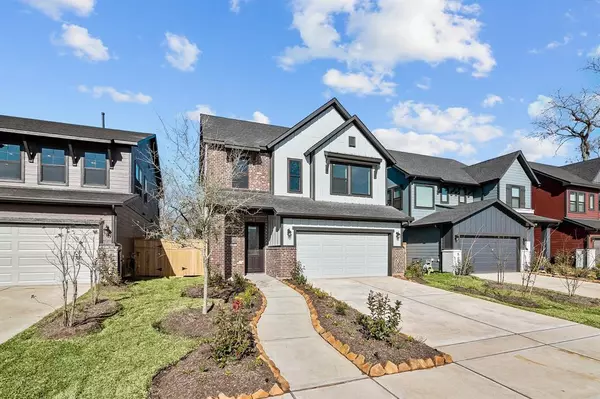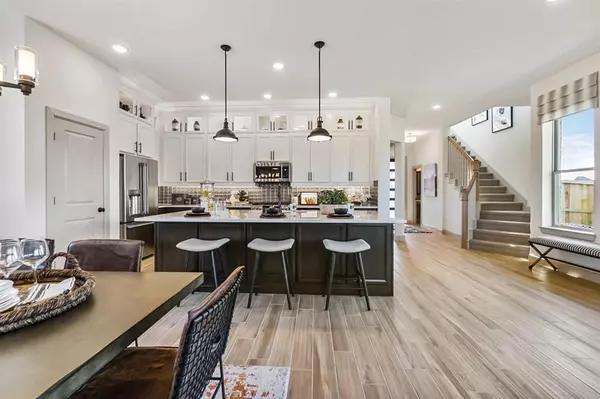$423,999
For more information regarding the value of a property, please contact us for a free consultation.
10615 Katherine Lake DR Missouri City, TX 77459
3 Beds
2.1 Baths
2,350 SqFt
Key Details
Property Type Single Family Home
Listing Status Sold
Purchase Type For Sale
Square Footage 2,350 sqft
Price per Sqft $172
Subdivision Sienna
MLS Listing ID 72432157
Sold Date 05/06/24
Style Traditional
Bedrooms 3
Full Baths 2
Half Baths 1
HOA Fees $119/ann
HOA Y/N 1
Lot Size 4,800 Sqft
Property Description
Welcome to The Beckley floor plan by David Weekley Homes in the charming community of The Cottages at Sienna Oaks. Experience perfect balance with energy-efficiency, privacy, and elegant gathering spaces.
Begin each day in your restful Owner's Retreat with a spacious walk-in closet and luxurious Owner's Bath-a personal haven of relaxation. Bask in natural light through energy-efficient windows in the open Sunroom, family, and dining rooms, bringing warmth and brightness to each day. The contemporary kitchen, with a center island and easy style, is designed for solo chefs and family cooking adventures alike. Enjoy your perfect spot for every activity: the covered porch, welcoming sunroom, and versatile upstairs retreat offer endless possibilities.
Upstairs, two junior bedrooms share a full bathroom for convenience and comfort. Experience the essence of livability and EnergySaver™ advantages in this outstanding new home, located in the sought-after Houston-area community of Sienna.
Location
State TX
County Fort Bend
Community Sienna
Area Sienna Area
Rooms
Bedroom Description Primary Bed - 1st Floor,Walk-In Closet
Other Rooms Family Room, Kitchen/Dining Combo, Sun Room, Utility Room in House
Master Bathroom Half Bath, Primary Bath: Double Sinks
Kitchen Island w/o Cooktop, Kitchen open to Family Room
Interior
Heating Central Electric, Central Gas
Cooling Central Electric, Central Gas
Flooring Carpet, Tile
Exterior
Exterior Feature Back Yard, Back Yard Fenced, Covered Patio/Deck, Sprinkler System, Subdivision Tennis Court
Parking Features Attached Garage
Garage Spaces 2.0
Roof Type Composition
Private Pool No
Building
Lot Description Subdivision Lot
Faces Southwest
Story 2
Foundation Slab
Lot Size Range 0 Up To 1/4 Acre
Builder Name David Weekley Homes
Water Water District
Structure Type Cement Board
New Construction Yes
Schools
Elementary Schools Alyssa Ferguson Elementary
Middle Schools Thornton Middle School (Fort Bend)
High Schools Ridge Point High School
School District 19 - Fort Bend
Others
Senior Community No
Restrictions Deed Restrictions,Restricted
Tax ID NA
Energy Description Attic Fan,Attic Vents,Digital Program Thermostat,Energy Star Appliances,Energy Star/CFL/LED Lights,High-Efficiency HVAC,HVAC>13 SEER,Insulated/Low-E windows,Insulation - Batt,Other Energy Features
Tax Rate 3.19
Disclosures Mud
Green/Energy Cert Energy Star Qualified Home, Environments for Living, Home Energy Rating/HERS
Special Listing Condition Mud
Read Less
Want to know what your home might be worth? Contact us for a FREE valuation!

Our team is ready to help you sell your home for the highest possible price ASAP

Bought with Houston Association of REALTORS





