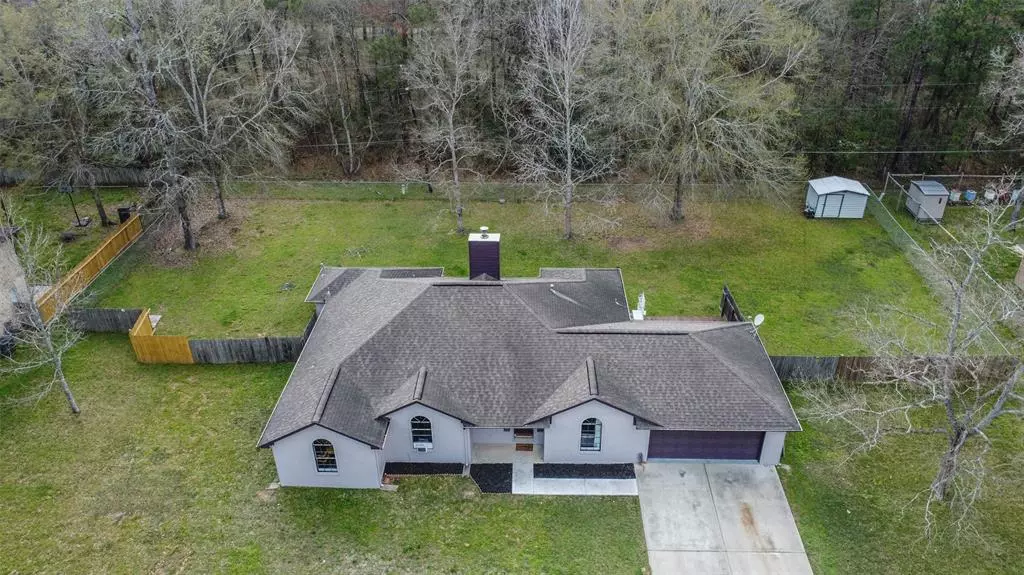$375,000
For more information regarding the value of a property, please contact us for a free consultation.
28911 Champion Oaks DR Magnolia, TX 77354
3 Beds
2 Baths
2,022 SqFt
Key Details
Property Type Single Family Home
Listing Status Sold
Purchase Type For Sale
Square Footage 2,022 sqft
Price per Sqft $185
Subdivision Champion Glen 01
MLS Listing ID 2230450
Sold Date 05/10/24
Style Traditional
Bedrooms 3
Full Baths 2
Year Built 1995
Annual Tax Amount $4,660
Tax Year 2023
Lot Size 0.620 Acres
Acres 0.6198
Property Description
Want a home on a large lot in an unrestricted neighborhood? This 3 bedroom, 2 bathroom home in Champion Glen sits on over half an acre with woods behind and NO HOA! This flexible floorplan features a spacious family room with a wood burning fireplace, a dining room that could be used as an office, a breakfast room that could function as a sunroom, and a newly remodeled kitchen (2023). With granite countertops, updated backsplash, new appliances, new fixtures, new sink, fresh paint, and a garden window over the sink, this kitchen is a dream. Both bathrooms also have updated countertops and sinks. All the flooring was replaced in 2023 with luxury vinyl plank. Bask in the light from multiple windows in the breakfast room/sunroom, or step outside to enjoy the view from the expanded patio. With this much land, you have room for a pool, a garden, or any number of other outdoor activities. You could even build a workshop or add a guest cottage. The possibilities are endless! Come take a look!
Location
State TX
County Montgomery
Area Magnolia/1488 East
Rooms
Bedroom Description All Bedrooms Down,En-Suite Bath,Walk-In Closet
Other Rooms 1 Living Area, Breakfast Room, Formal Dining, Sun Room, Utility Room in House
Master Bathroom Primary Bath: Jetted Tub, Primary Bath: Tub/Shower Combo, Secondary Bath(s): Tub/Shower Combo
Kitchen Breakfast Bar, Kitchen open to Family Room, Pantry
Interior
Interior Features Formal Entry/Foyer, High Ceiling, Spa/Hot Tub
Heating Central Electric
Cooling Central Electric
Flooring Vinyl Plank
Fireplaces Number 1
Fireplaces Type Wood Burning Fireplace
Exterior
Exterior Feature Back Green Space, Back Yard Fenced, Covered Patio/Deck, Patio/Deck, Spa/Hot Tub, Storage Shed
Parking Features Attached Garage
Garage Spaces 2.0
Garage Description Auto Garage Door Opener, Double-Wide Driveway
Roof Type Composition
Private Pool No
Building
Lot Description Greenbelt, Subdivision Lot, Wooded
Story 1
Foundation Slab
Lot Size Range 1/2 Up to 1 Acre
Sewer Public Sewer
Water Public Water
Structure Type Brick,Cement Board
New Construction No
Schools
Elementary Schools Cedric C. Smith Elementary School
Middle Schools Bear Branch Junior High School
High Schools Magnolia High School
School District 36 - Magnolia
Others
Senior Community No
Restrictions No Restrictions
Tax ID 3382-00-05400
Energy Description Ceiling Fans
Acceptable Financing Cash Sale, Conventional, FHA, VA
Tax Rate 1.5787
Disclosures Sellers Disclosure
Listing Terms Cash Sale, Conventional, FHA, VA
Financing Cash Sale,Conventional,FHA,VA
Special Listing Condition Sellers Disclosure
Read Less
Want to know what your home might be worth? Contact us for a FREE valuation!

Our team is ready to help you sell your home for the highest possible price ASAP

Bought with Vive Realty LLC





