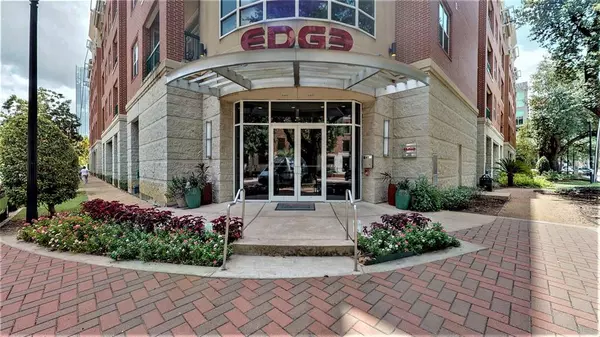$300,000
For more information regarding the value of a property, please contact us for a free consultation.
300 St Joseph Pkwy #206 Houston, TX 77002
2 Beds
2 Baths
1,208 SqFt
Key Details
Property Type Condo
Sub Type Condominium
Listing Status Sold
Purchase Type For Sale
Square Footage 1,208 sqft
Price per Sqft $235
Subdivision Edge Condos
MLS Listing ID 64536211
Sold Date 05/15/24
Style Contemporary/Modern
Bedrooms 2
Full Baths 2
HOA Fees $740/mo
Year Built 2006
Annual Tax Amount $6,085
Tax Year 2023
Lot Size 1.076 Acres
Property Description
Exceptional 2-bedroom condominium situated in the vibrant heart of mid-town. This unit boasts two generously sized bedrooms, two bathrooms, and a balcony providing a stunning panoramic view of downtown. Revel in the luxury of high ceilings, granite countertops, hardwood flooring, and state-of-the-art stainless steel appliances. The building features a well-equipped gym, a clubhouse perfect for hosting guests, and a refreshing swimming pool. Conveniently located just minutes from downtown attractions and major freeways, it is within walking distance to the lively pubs and restaurants on West Gray Street. Embrace a lifestyle you'll love!
Location
State TX
County Harris
Area Midtown - Houston
Rooms
Bedroom Description Primary Bed - 1st Floor,Sitting Area,Walk-In Closet
Other Rooms Den, Family Room, Living Area - 1st Floor, Utility Room in House
Master Bathroom Primary Bath: Double Sinks, Primary Bath: Tub/Shower Combo
Kitchen Kitchen open to Family Room, Pantry
Interior
Interior Features Alarm System - Owned, Balcony, Crown Molding, Fire/Smoke Alarm, High Ceiling, Split Level
Heating Central Electric
Cooling Central Electric
Flooring Carpet, Tile, Wood
Appliance Stacked
Dryer Utilities 1
Laundry Utility Rm in House
Exterior
Exterior Feature Balcony, Clubhouse, Controlled Access, Exercise Room, Outdoor Kitchen
Roof Type Composition
Private Pool No
Building
Story 1
Unit Location On Street
Entry Level 2nd Level
Foundation Slab
Sewer Public Sewer
Water Public Water
Structure Type Brick,Stucco,Wood
New Construction No
Schools
Elementary Schools Gregory-Lincoln Elementary School
Middle Schools Gregory-Lincoln Middle School
High Schools Heights High School
School District 27 - Houston
Others
HOA Fee Include Clubhouse,Exterior Building,Grounds,Insurance,Recreational Facilities,Trash Removal,Water and Sewer
Senior Community No
Tax ID 129-250-000-0030
Ownership Full Ownership
Energy Description Ceiling Fans,Digital Program Thermostat,High-Efficiency HVAC,HVAC>13 SEER
Acceptable Financing Cash Sale, Conventional, FHA, Investor, VA
Tax Rate 2.1329
Disclosures Sellers Disclosure
Listing Terms Cash Sale, Conventional, FHA, Investor, VA
Financing Cash Sale,Conventional,FHA,Investor,VA
Special Listing Condition Sellers Disclosure
Read Less
Want to know what your home might be worth? Contact us for a FREE valuation!

Our team is ready to help you sell your home for the highest possible price ASAP

Bought with Corcoran Prestige Realty





