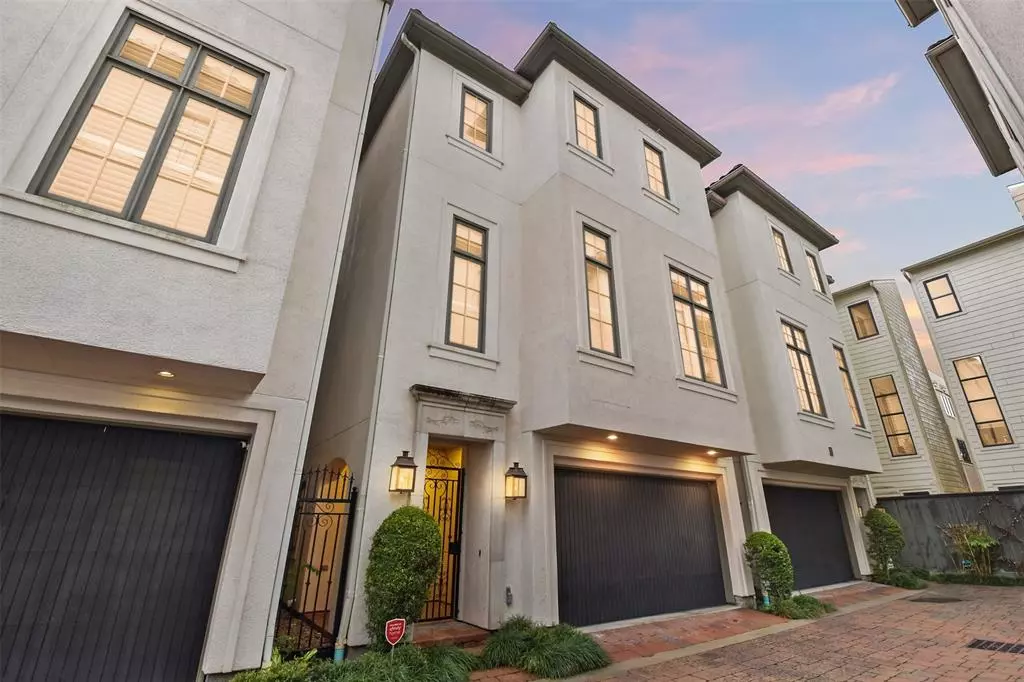$565,000
For more information regarding the value of a property, please contact us for a free consultation.
4816 Austin ST Houston, TX 77004
3 Beds
3.1 Baths
2,676 SqFt
Key Details
Property Type Single Family Home
Listing Status Sold
Purchase Type For Sale
Square Footage 2,676 sqft
Price per Sqft $186
Subdivision Manors/Austin Green
MLS Listing ID 25323402
Sold Date 05/17/24
Style Traditional
Bedrooms 3
Full Baths 3
Half Baths 1
HOA Fees $220/ann
HOA Y/N 1
Year Built 2006
Annual Tax Amount $10,959
Tax Year 2022
Lot Size 1,656 Sqft
Acres 0.038
Property Description
This neighborhood is in a vibrant cultural hub known for its diverse array of museums, art galleries, and
cultural institutions. It is characterized by tree-lined streets, lush green spaces, and a mix of architectural
styles, creating an inviting atmosphere for both residents and tourists.
In addition to being a culinary and entertainment hotspot, with trendy cafes, restaurants, and boutique
shops, the proximity to downtown Houston provides easy access to Houston's world-famous medical
center, museum district and sporting event facilities such as NRG and Minute Maid Park.
Situated within a secure gated community, this residence offers both convenience and safety. The open
layout, soaring ceilings, and beautiful hardwood floors contribute to a sophisticated and expansive
ambiance. The chef's kitchen, equipped with Viking appliances and granite countertops, is truly a plus. A
snug den with a fireplace serves as a welcoming space for relaxation or social gatherings.
Location
State TX
County Harris
Area Rice/Museum District
Rooms
Master Bathroom Primary Bath: Double Sinks, Primary Bath: Separate Shower
Interior
Interior Features Alarm System - Owned, Elevator, High Ceiling, Window Coverings
Heating Central Gas
Cooling Central Electric
Flooring Tile, Wood
Fireplaces Number 1
Fireplaces Type Gas Connections, Gaslog Fireplace
Exterior
Exterior Feature Patio/Deck, Rooftop Deck
Parking Features Attached Garage
Garage Spaces 2.0
Roof Type Tile
Private Pool No
Building
Lot Description Cul-De-Sac
Faces North
Story 3
Foundation Slab
Lot Size Range 0 Up To 1/4 Acre
Sewer Public Sewer
Water Public Water
Structure Type Other,Vinyl,Wood
New Construction No
Schools
Elementary Schools Macgregor Elementary School
Middle Schools Cullen Middle School (Houston)
High Schools Lamar High School (Houston)
School District 27 - Houston
Others
Senior Community No
Restrictions Deed Restrictions
Tax ID 126-922-001-0009
Energy Description Ceiling Fans,Digital Program Thermostat,Insulated/Low-E windows,Insulation - Other,North/South Exposure
Acceptable Financing Cash Sale, Conventional, VA
Tax Rate 2.3169
Disclosures Sellers Disclosure
Listing Terms Cash Sale, Conventional, VA
Financing Cash Sale,Conventional,VA
Special Listing Condition Sellers Disclosure
Read Less
Want to know what your home might be worth? Contact us for a FREE valuation!

Our team is ready to help you sell your home for the highest possible price ASAP

Bought with Walzel Properties - Corporate Office





