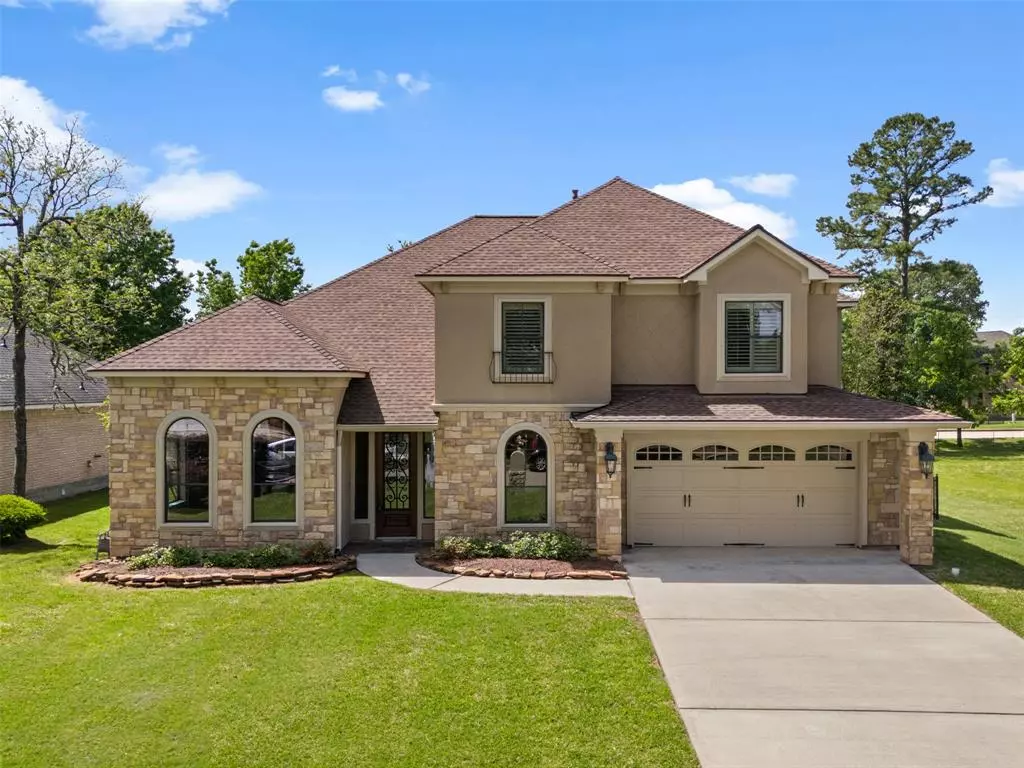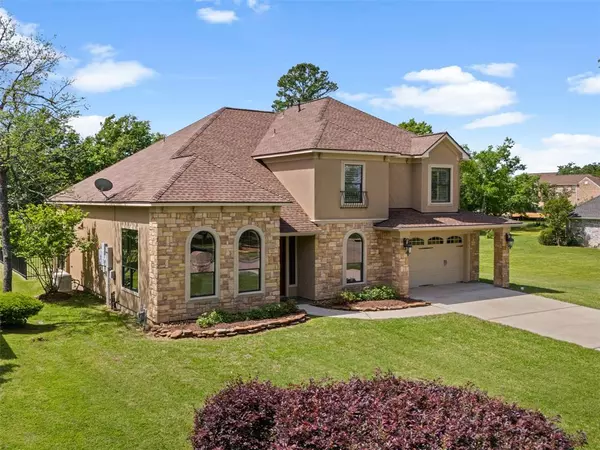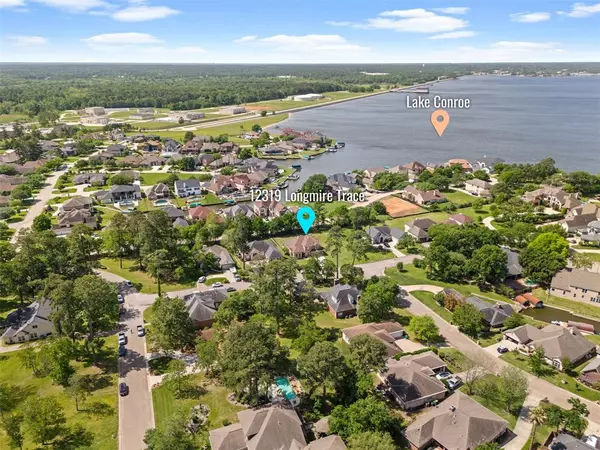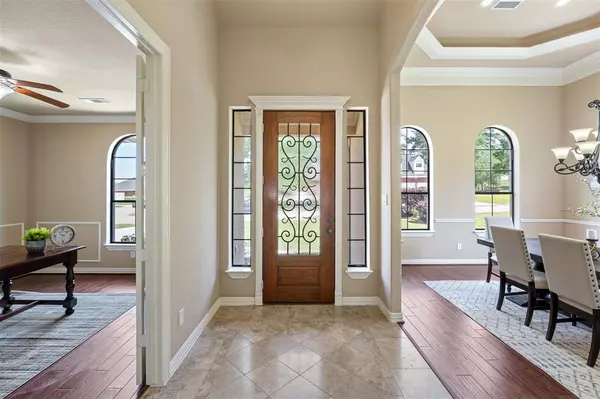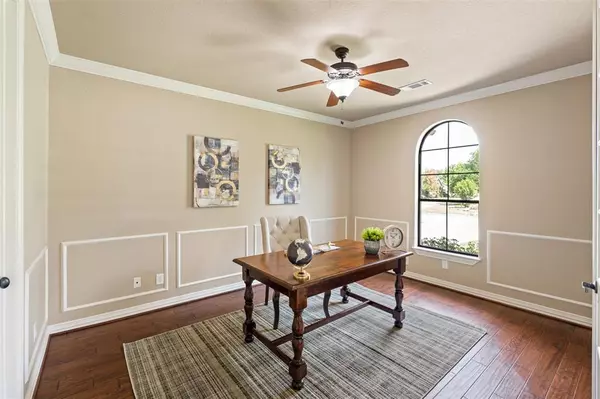$589,000
For more information regarding the value of a property, please contact us for a free consultation.
12319 Longmire TRCE Conroe, TX 77304
4 Beds
3 Baths
3,395 SqFt
Key Details
Property Type Single Family Home
Listing Status Sold
Purchase Type For Sale
Square Footage 3,395 sqft
Price per Sqft $173
Subdivision Longmire On Lake Conroe 01
MLS Listing ID 95736097
Sold Date 05/21/24
Style Mediterranean
Bedrooms 4
Full Baths 3
HOA Fees $51/ann
HOA Y/N 1
Year Built 2007
Annual Tax Amount $11,936
Tax Year 2023
Lot Size 0.275 Acres
Acres 0.28
Property Description
This stunning 4 bed/3 bath home is nestled in a tranquil neighborhood and offers the perfect blend of luxury, comfort, and convenience. In the heart of the home is a gourmet kitchen that any chef would envy, boasting top-of-the-line appliances, wine fridge, double ovens/convection and a large center island. The living area is bathed in natural light thanks to the expansive windows. The whole house is adorned with exquisite details and high-end finishes. Cozy up by the fireplace or step out onto the private balcony upstairs to enjoy stunning sunsets overlooking the lake. The master suite is a retreat, featuring a spa-like bathroom and a spacious walk-in closet. Three additional bedrooms provide ample space for family or guests. A WHOLE HOME GENERATOR ensures that you'll never be without power. This added peace of mind is invaluable! Enjoy the serenity of lakeside living while being just a short drive away from shopping, dining, and entertainment options. Experience luxury living!
Location
State TX
County Montgomery
Area Lake Conroe Area
Rooms
Bedroom Description Primary Bed - 1st Floor,Walk-In Closet
Other Rooms 1 Living Area, Breakfast Room, Formal Dining, Gameroom Up, Home Office/Study, Utility Room in House
Master Bathroom Half Bath, Primary Bath: Double Sinks, Primary Bath: Separate Shower, Primary Bath: Soaking Tub, Secondary Bath(s): Tub/Shower Combo
Kitchen Breakfast Bar, Island w/o Cooktop, Kitchen open to Family Room, Pantry, Pot Filler, Pots/Pans Drawers, Under Cabinet Lighting
Interior
Interior Features Alarm System - Owned, Crown Molding, Fire/Smoke Alarm, High Ceiling
Heating Central Gas
Cooling Central Electric
Flooring Carpet, Tile, Wood
Fireplaces Number 1
Fireplaces Type Gas Connections
Exterior
Exterior Feature Back Yard, Back Yard Fenced, Covered Patio/Deck
Parking Features Attached Garage
Garage Spaces 2.0
Waterfront Description Lake View
Roof Type Composition
Private Pool No
Building
Lot Description Subdivision Lot, Water View
Story 2
Foundation Slab
Lot Size Range 1/4 Up to 1/2 Acre
Sewer Public Sewer
Water Public Water
Structure Type Stone,Stucco
New Construction No
Schools
Elementary Schools Lagway Elementary School
Middle Schools Robert P. Brabham Middle School
High Schools Willis High School
School District 56 - Willis
Others
HOA Fee Include Grounds,Limited Access Gates,Recreational Facilities
Senior Community No
Restrictions Deed Restrictions
Tax ID 6928-00-00400
Energy Description Ceiling Fans,Digital Program Thermostat,Generator
Acceptable Financing Cash Sale, Conventional, FHA, VA
Tax Rate 1.9544
Disclosures Exclusions, Sellers Disclosure
Listing Terms Cash Sale, Conventional, FHA, VA
Financing Cash Sale,Conventional,FHA,VA
Special Listing Condition Exclusions, Sellers Disclosure
Read Less
Want to know what your home might be worth? Contact us for a FREE valuation!

Our team is ready to help you sell your home for the highest possible price ASAP

Bought with Keller Williams Realty The Woodlands

