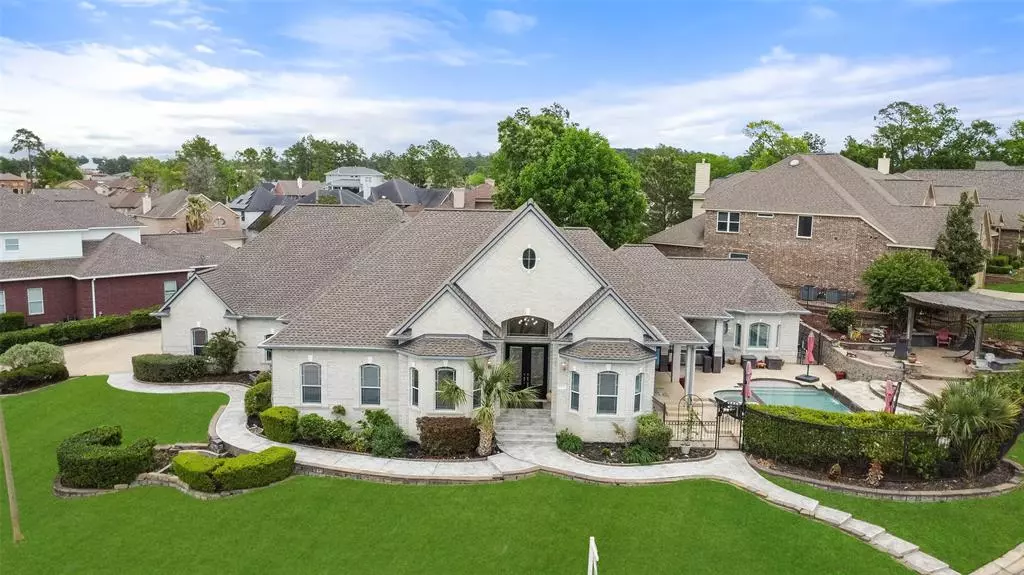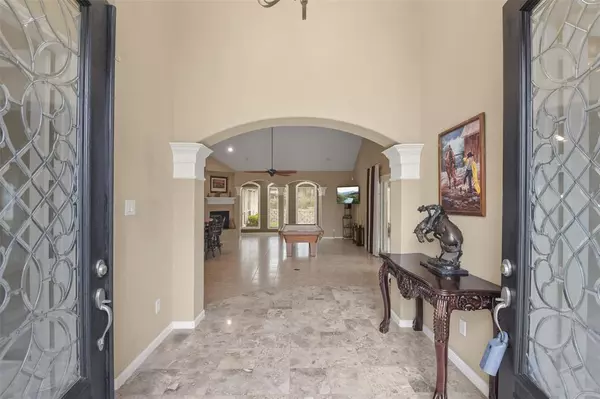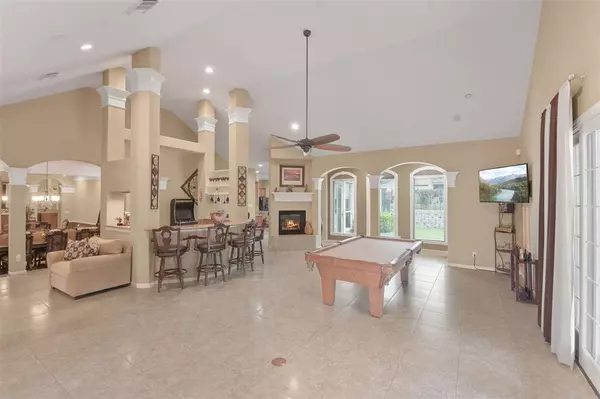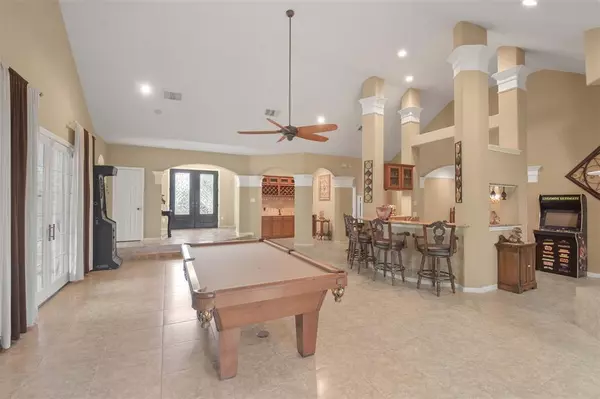$875,000
For more information regarding the value of a property, please contact us for a free consultation.
12425 Pebble View DR Conroe, TX 77304
4 Beds
3.1 Baths
4,453 SqFt
Key Details
Property Type Single Family Home
Listing Status Sold
Purchase Type For Sale
Square Footage 4,453 sqft
Price per Sqft $186
Subdivision Pebble Glen On The Lake
MLS Listing ID 3871542
Sold Date 05/24/24
Style Traditional
Bedrooms 4
Full Baths 3
Half Baths 1
HOA Fees $112/ann
HOA Y/N 1
Year Built 2004
Annual Tax Amount $13,810
Tax Year 2023
Lot Size 0.407 Acres
Acres 0.4066
Property Description
Welcome to this stunning 4-bedroom(with potential for 5), 3-and-a-half bathroom masterpiece boasting 4423 sq ft of luxurious living space. This home is situated on two lots. As you step inside, you're greeted by high ceilings, elegant crown moldings, and an inviting ambiance. The spacious kitchen features granite countertops, a double oven, double sinks, and plenty of cabinetry—a walk-in pantry for all your culinary needs. Entertain guests in the step-down formal dining room. The large family room offers a cozy atmosphere complete with a double-sided fireplace. The home includes a bar area, which is great for entertaining guests. Outside a gunite pool awaits, overlooking the beautiful waters of the lake. This makes for the perfect backdrop for outdoor gatherings and sunsets. Parking should be a breeze with a three-car garage. This should provide plenty of space for your vehicles and the guests to park. The home's exceptional features and beautiful surroundings, this home is a true gem
Location
State TX
County Montgomery
Area Lake Conroe Area
Rooms
Bedroom Description 1 Bedroom Up,2 Bedrooms Down,Primary Bed - 1st Floor
Master Bathroom Full Secondary Bathroom Down, Primary Bath: Double Sinks, Primary Bath: Jetted Tub, Primary Bath: Separate Shower, Secondary Bath(s): Tub/Shower Combo
Den/Bedroom Plus 5
Kitchen Breakfast Bar, Kitchen open to Family Room, Walk-in Pantry
Interior
Interior Features Fire/Smoke Alarm, High Ceiling, Refrigerator Included, Wet Bar
Heating Central Gas
Cooling Central Electric
Flooring Carpet, Tile
Fireplaces Number 1
Fireplaces Type Gaslog Fireplace
Exterior
Exterior Feature Controlled Subdivision Access, Fully Fenced, Outdoor Kitchen, Patio/Deck, Sprinkler System
Parking Features Attached Garage
Garage Spaces 3.0
Pool Gunite
Waterfront Description Lake View
Roof Type Composition
Street Surface Concrete,Curbs
Private Pool Yes
Building
Lot Description Subdivision Lot, Water View
Faces West
Story 2
Foundation Slab
Lot Size Range 1/4 Up to 1/2 Acre
Builder Name Custom
Sewer Public Sewer
Water Public Water
Structure Type Brick,Wood
New Construction No
Schools
Elementary Schools Lagway Elementary School
Middle Schools Robert P. Brabham Middle School
High Schools Willis High School
School District 56 - Willis
Others
Senior Community No
Restrictions Deed Restrictions
Tax ID 7786-00-06800
Ownership Full Ownership
Energy Description Ceiling Fans,Insulated/Low-E windows
Acceptable Financing Cash Sale, Conventional
Tax Rate 1.9544
Disclosures Sellers Disclosure
Listing Terms Cash Sale, Conventional
Financing Cash Sale,Conventional
Special Listing Condition Sellers Disclosure
Read Less
Want to know what your home might be worth? Contact us for a FREE valuation!

Our team is ready to help you sell your home for the highest possible price ASAP

Bought with CB&A, Realtors





