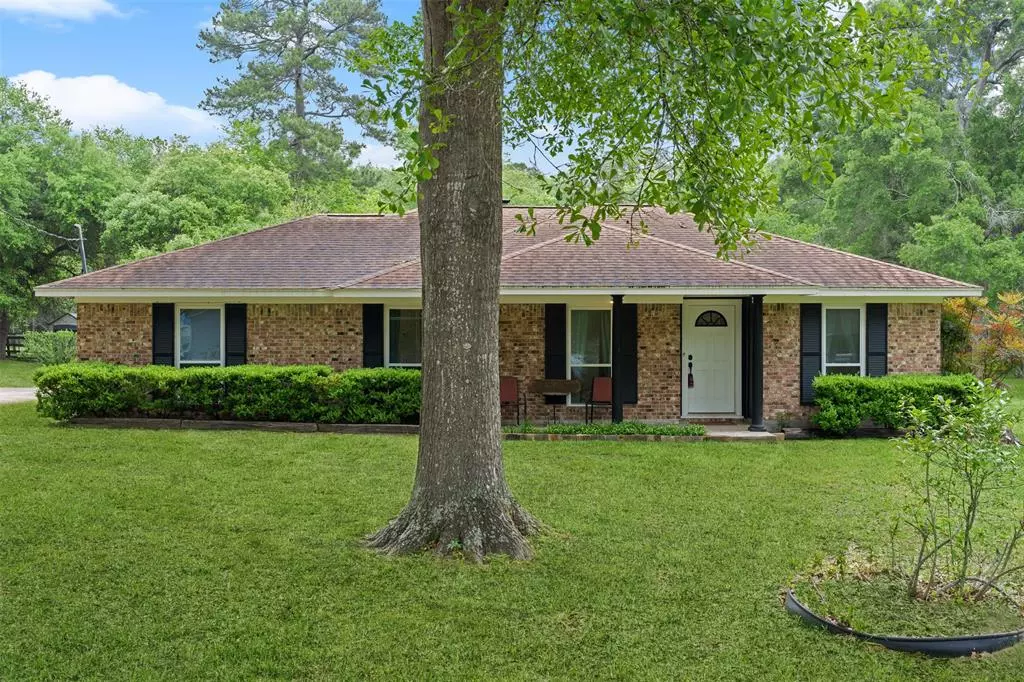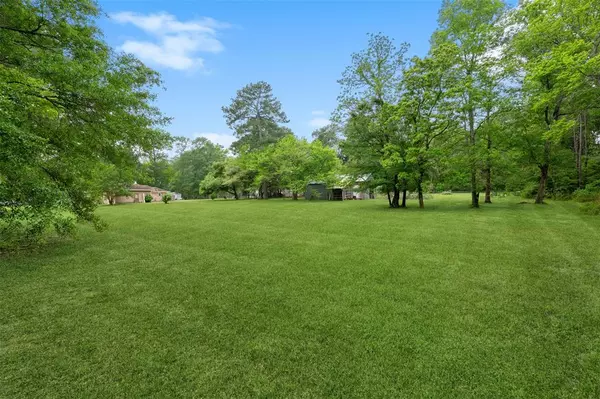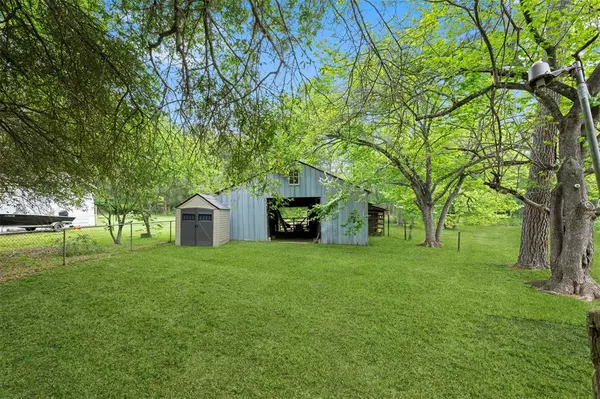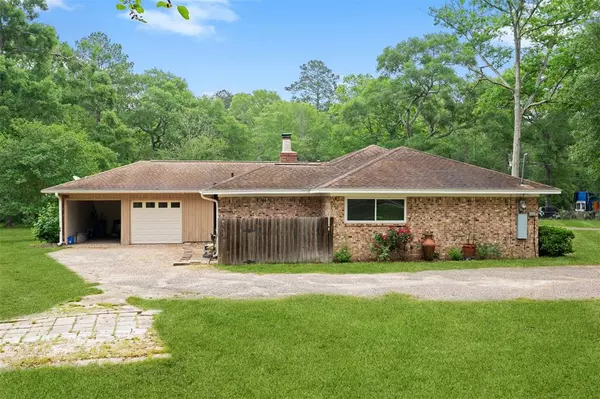$290,000
For more information regarding the value of a property, please contact us for a free consultation.
21271 Petty DR Conroe, TX 77306
3 Beds
2 Baths
1,411 SqFt
Key Details
Property Type Single Family Home
Listing Status Sold
Purchase Type For Sale
Square Footage 1,411 sqft
Price per Sqft $209
Subdivision Twin Lakes 01
MLS Listing ID 21586391
Sold Date 05/24/24
Style Ranch
Bedrooms 3
Full Baths 2
Year Built 1970
Annual Tax Amount $1,119
Tax Year 2023
Lot Size 3.512 Acres
Acres 3.512
Property Description
Country living at its finest! This charming home on 3.5 acres in the Caney Creek feeder zone of Conroe ISD offers a peaceful retreat with room to roam. Recently updated with new windows, flooring, paint, and appliances, this 1400 sq ft home features 3 bedrooms, 2 bathrooms, den, formal dining room, and a cozy fireplace. The property includes a large barn perfect for horses or livestock, a spacious pasture for grazing, and a private septic system with a new well pump. Enjoy self-sufficiency and tranquility in this beautiful countryside setting. Buyer to purchase new survey.
*Disclaimer: It is our policy to list all known facts and information in the MLS description as provided by Seller and the county appraisal information. We do not guarantee the accuracy of information. Each buyer is responsible for their own due diligence. Listing agent to be held harmless of any deficiencies or possible misrepresentations.
Location
State TX
County Montgomery
Area Cleveland Area
Rooms
Bedroom Description All Bedrooms Down
Other Rooms Den, Formal Dining, Formal Living, Kitchen/Dining Combo, Living Area - 1st Floor, Utility Room in House
Master Bathroom Primary Bath: Shower Only, Secondary Bath(s): Tub/Shower Combo
Kitchen Breakfast Bar, Kitchen open to Family Room, Pantry
Interior
Interior Features Dryer Included, Formal Entry/Foyer, Refrigerator Included, Washer Included
Heating Central Electric
Cooling Central Electric
Flooring Laminate
Fireplaces Number 1
Fireplaces Type Wood Burning Fireplace
Exterior
Exterior Feature Back Yard, Barn/Stable, Not Fenced, Porch, Side Yard, Storage Shed
Parking Features Attached Garage
Garage Spaces 2.0
Garage Description Auto Garage Door Opener
Roof Type Composition
Street Surface Asphalt
Private Pool No
Building
Lot Description Cleared
Faces South
Story 1
Foundation Slab
Lot Size Range 2 Up to 5 Acres
Sewer Septic Tank
Water Well
Structure Type Brick
New Construction No
Schools
Elementary Schools Milam Elementary School (Conroe)
Middle Schools Moorhead Junior High School
High Schools Caney Creek High School
School District 11 - Conroe
Others
Senior Community No
Restrictions Horses Allowed,Mobile Home Allowed,No Restrictions
Tax ID 9320-01-02700
Energy Description Ceiling Fans,Digital Program Thermostat,Insulated/Low-E windows
Acceptable Financing Cash Sale, Conventional, FHA
Tax Rate 1.5787
Disclosures Sellers Disclosure
Listing Terms Cash Sale, Conventional, FHA
Financing Cash Sale,Conventional,FHA
Special Listing Condition Sellers Disclosure
Read Less
Want to know what your home might be worth? Contact us for a FREE valuation!

Our team is ready to help you sell your home for the highest possible price ASAP

Bought with Realty ONE Group, Experience





