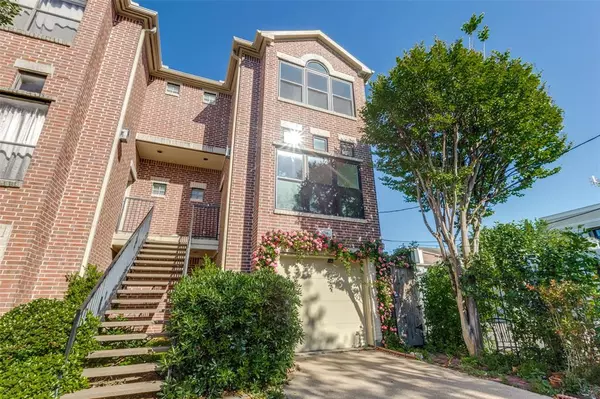$335,000
For more information regarding the value of a property, please contact us for a free consultation.
2716 Bagby ST Houston, TX 77006
2 Beds
1.1 Baths
1,347 SqFt
Key Details
Property Type Townhouse
Sub Type Townhouse
Listing Status Sold
Purchase Type For Sale
Square Footage 1,347 sqft
Price per Sqft $248
Subdivision Fairgrounds
MLS Listing ID 37048785
Sold Date 05/24/24
Style Traditional
Bedrooms 2
Full Baths 1
Half Baths 1
Year Built 1998
Lot Size 1,345 Sqft
Property Description
Welcome to 2716 Bagby St, your ideal urban retreat in the heart of Midtown! This stunning 3-story townhome with 2 bedrooms and 1.5 bathrooms provides a comfortable and stylish space for you to call home. This townhome is within walking distance to an array of restaurants and bars, adding a dynamic element to your lifestyle. With excellent freeway access to both Interstate 45 and Highway 59, commuting becomes a breeze, offering you the flexibility to explore Houston's diverse offerings. The gated property provides an added layer of security and peace of mind, while the attached 1-car garage ensures convenient parking. The garage also features a collapsible workout gym, with 315 lbs of durable plastic and bumper plates, and a treadmill for a convenient workout! The gym also ensures that a sedan to SUV-sized car can still park inside the garage. Step outside and unwind on your own outdoor patio! Don't miss the opportunity to make this prime Midtown townhome your own!
Location
State TX
County Harris
Area Midtown - Houston
Rooms
Bedroom Description 1 Bedroom Down - Not Primary BR,En-Suite Bath,Primary Bed - 3rd Floor
Other Rooms Living Area - 2nd Floor, Living/Dining Combo, Utility Room in House
Master Bathroom Half Bath, Primary Bath: Double Sinks, Primary Bath: Separate Shower, Primary Bath: Soaking Tub
Kitchen Kitchen open to Family Room, Soft Closing Cabinets, Soft Closing Drawers
Interior
Interior Features Fire/Smoke Alarm, High Ceiling
Heating Central Gas
Cooling Central Electric
Flooring Carpet, Engineered Wood, Tile
Fireplaces Number 1
Fireplaces Type Gaslog Fireplace
Dryer Utilities 1
Laundry Utility Rm in House
Exterior
Exterior Feature Artificial Turf, Fenced, Patio/Deck, Side Yard
Parking Features Attached Garage
Garage Spaces 1.0
Roof Type Composition
Private Pool No
Building
Story 3
Unit Location Other
Entry Level Levels 1, 2 and 3
Foundation Slab
Sewer Public Sewer
Water Public Water
Structure Type Brick
New Construction No
Schools
Elementary Schools Gregory-Lincoln Elementary School
Middle Schools Gregory-Lincoln Middle School
High Schools Lamar High School (Houston)
School District 27 - Houston
Others
Senior Community No
Tax ID 013-222-000-0022
Energy Description Attic Vents,Ceiling Fans,Digital Program Thermostat,High-Efficiency HVAC,HVAC>13 SEER,Insulated/Low-E windows
Acceptable Financing Cash Sale, Conventional, FHA, VA
Disclosures Sellers Disclosure
Listing Terms Cash Sale, Conventional, FHA, VA
Financing Cash Sale,Conventional,FHA,VA
Special Listing Condition Sellers Disclosure
Read Less
Want to know what your home might be worth? Contact us for a FREE valuation!

Our team is ready to help you sell your home for the highest possible price ASAP

Bought with eXp Realty, LLC





