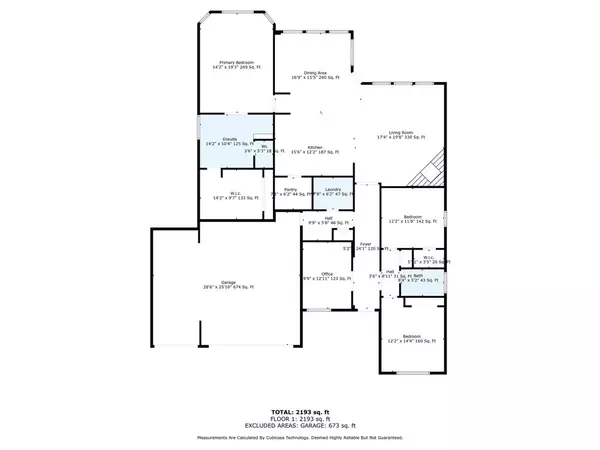$349,900
For more information regarding the value of a property, please contact us for a free consultation.
26120 Chivalry CT Kingwood, TX 77339
3 Beds
2 Baths
2,460 SqFt
Key Details
Property Type Single Family Home
Listing Status Sold
Purchase Type For Sale
Square Footage 2,460 sqft
Price per Sqft $147
Subdivision Kings Mill 06
MLS Listing ID 33039258
Sold Date 05/21/24
Style Traditional
Bedrooms 3
Full Baths 2
HOA Fees $50/ann
HOA Y/N 1
Year Built 2014
Annual Tax Amount $8,835
Tax Year 2023
Lot Size 10,672 Sqft
Acres 0.245
Property Description
Check out this gorgeous one-story Gehan home nestled in Kings Mill! This beautiful home features many upgrades and is located in a cul-de-sac. Upgrades include hardwood floors, stone fireplace with thermostat controlled gas log, oversized pantry and master closet, 12 ft ceilings in hall and great room, large master suite with bay window, screened in porch, sprinkler system, oversized garage with 3ft extension and a 200 amp electrical service for future pool or spa. A/C less than a year old. New carpet in all of the bedrooms. Recent wood shutters on all windows!
Easy access to I-59, shopping restaurants, and theater.
Location
State TX
County Montgomery
Area Kingwood West
Rooms
Bedroom Description All Bedrooms Down,Primary Bed - 1st Floor
Master Bathroom Primary Bath: Double Sinks, Primary Bath: Separate Shower
Kitchen Breakfast Bar, Pantry
Interior
Heating Central Gas
Cooling Central Electric
Fireplaces Number 1
Fireplaces Type Gas Connections
Exterior
Garage Attached Garage
Garage Spaces 3.0
Roof Type Composition
Private Pool No
Building
Lot Description Cul-De-Sac
Story 1
Foundation Slab
Lot Size Range 0 Up To 1/4 Acre
Water Water District
Structure Type Brick,Stone
New Construction No
Schools
Elementary Schools Kings Manor Elementary School
Middle Schools Woodridge Forest Middle School
High Schools West Fork High School
School District 39 - New Caney
Others
Senior Community No
Restrictions Deed Restrictions
Tax ID 6424-06-01500
Energy Description Energy Star Appliances,Energy Star/Reflective Roof,Insulated/Low-E windows
Tax Rate 2.7579
Disclosures Mud, Sellers Disclosure
Special Listing Condition Mud, Sellers Disclosure
Read Less
Want to know what your home might be worth? Contact us for a FREE valuation!

Our team is ready to help you sell your home for the highest possible price ASAP

Bought with Central Metro Realty






