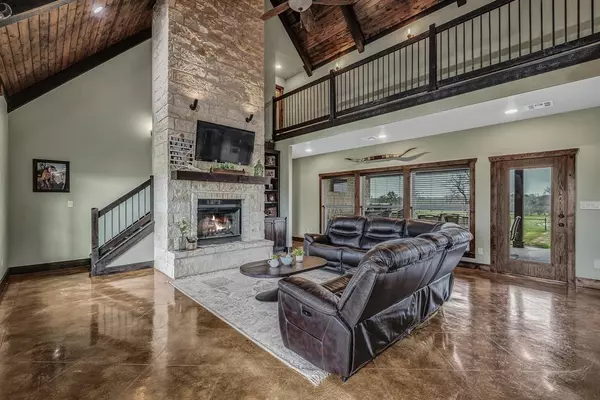$1,800,000
For more information regarding the value of a property, please contact us for a free consultation.
7519 Riley RD Bryan, TX 77808
4 Beds
4 Baths
2,897 SqFt
Key Details
Property Type Vacant Land
Listing Status Sold
Purchase Type For Sale
Square Footage 2,897 sqft
Price per Sqft $598
Subdivision Na
MLS Listing ID 64357768
Sold Date 05/24/24
Style Ranch
Bedrooms 4
Full Baths 4
Year Built 2016
Annual Tax Amount $7,500
Tax Year 2023
Lot Size 25.300 Acres
Acres 25.3
Property Description
Calling all nature enthusiast, ranchers and equestrians! Do not miss this unique AG exempt property with 25+/- acres just 8.5 miles down FM 1179! Property features a ranch style 4 bed/4 bath house built in 2016 with 2,897 sqft of living space, outdoor kitchen & in-ground swimming pool with spa. Adjacent to the main house is a 2,000 sqft 6 stall horse barn with power/water, all stalls equipped with auto watering troughs (owner has leased these out for a total of $1,500/month in the past). There is also a separate pasture and turn out by the barn along with a riding arena. Property also includes a 3 bed/2 bath manufactured home built in 2005 that is 1,344 sqft and a 576 sqft detached garage which are currently leased month-to-month for $1,700 (tenant will sign lease or move with 60-day notice). Additionally, there is a 25x25 tractor shed for additional storage. For all of the fishing and hunting enthusiast there are 2 ponds and plenty of great hunting on the property.
Location
State TX
County Brazos
Rooms
Bedroom Description 2 Bedrooms Down
Other Rooms 1 Living Area, Formal Dining, Kitchen/Dining Combo, Living Area - 1st Floor, Quarters/Guest House
Master Bathroom Primary Bath: Double Sinks, Primary Bath: Separate Shower, Primary Bath: Soaking Tub
Kitchen Breakfast Bar, Kitchen open to Family Room, Pantry, Walk-in Pantry
Interior
Interior Features Balcony, Fire/Smoke Alarm, High Ceiling, Spa/Hot Tub
Heating Central Gas
Cooling Central Electric
Flooring Carpet, Concrete, Laminate
Fireplaces Number 1
Fireplaces Type Gaslog Fireplace
Exterior
Parking Features Detached Garage
Garage Spaces 2.0
Carport Spaces 2
Garage Description Driveway Gate
Pool In Ground
Improvements Barn,Fenced,Storage Shed
Accessibility Driveway Gate
Private Pool Yes
Building
Lot Description Cleared
Faces West
Story 2
Foundation Slab
Lot Size Range 20 Up to 50 Acres
Water Aerobic
New Construction No
Schools
Elementary Schools Sam Houston Elementary School (Bryan)
Middle Schools Arthur L Davila Middle
High Schools James Earl Rudder High School
School District 148 - Bryan
Others
Senior Community No
Restrictions Horses Allowed,Mobile Home Allowed,No Restrictions
Tax ID 14928
Energy Description Insulation - Blown Fiberglass,Tankless/On-Demand H2O Heater
Tax Rate 1.3829
Disclosures Sellers Disclosure
Special Listing Condition Sellers Disclosure
Read Less
Want to know what your home might be worth? Contact us for a FREE valuation!

Our team is ready to help you sell your home for the highest possible price ASAP

Bought with Houston Association of REALTORS





