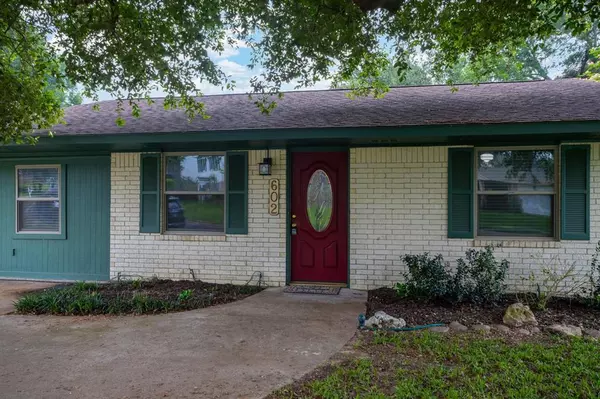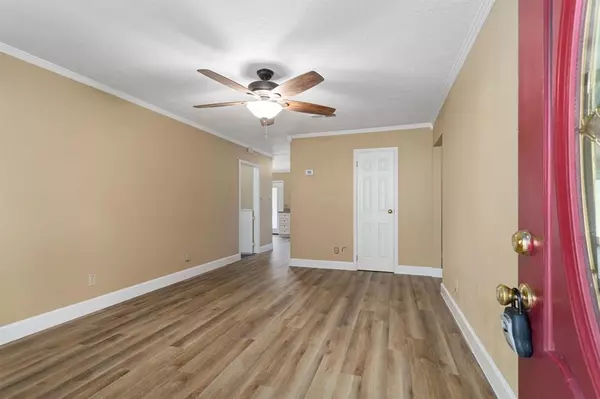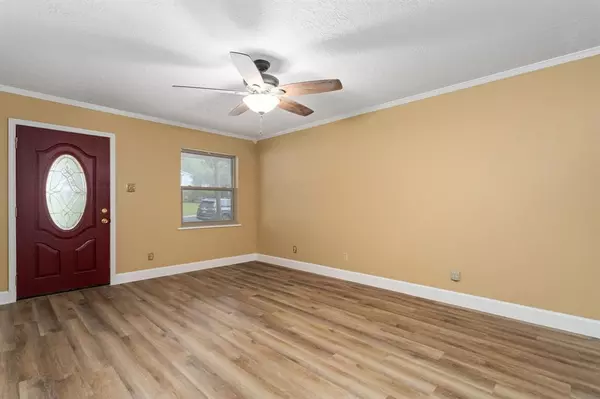$259,000
For more information regarding the value of a property, please contact us for a free consultation.
602 Hillside DR Brenham, TX 77833
2 Beds
1.1 Baths
1,365 SqFt
Key Details
Property Type Single Family Home
Listing Status Sold
Purchase Type For Sale
Square Footage 1,365 sqft
Price per Sqft $186
Subdivision Hillside Terrace Sec Ii
MLS Listing ID 54775353
Sold Date 05/28/24
Style Traditional
Bedrooms 2
Full Baths 1
Half Baths 1
Year Built 1974
Annual Tax Amount $2,531
Tax Year 2023
Lot Size 0.446 Acres
Acres 0.4462
Property Description
SUPER CUTE and move in ready! This 2BR/1.5BA has recently undergone many updates and is ready for a new family to come and make new memories to last a lifetime! Situated on an oversized lot (.44 acres) with a huge shop and mature trees. Updates include- foundation repair by Olshan with a lifetime warranty, all new plumbing underneath the house to main line, new paint throughout entire home, new baseboards and new flooring throughout with the exception of bonus room. Home has 2 bedrooms but offers a BONUS room that could easily be used as a third bedroom if needed or craft room or a great office space. The shop was added in 2008 and roof on home was replaced at that time as well. 2020- AC and heating units were replaced. Refrigerator will stay and appliances are 5 years old. Windows were also replaced within the last 2 years. All the hard work has been done!! Come and take a look!
Location
State TX
County Washington
Rooms
Bedroom Description All Bedrooms Down
Other Rooms 1 Living Area, Kitchen/Dining Combo, Utility Room in House
Den/Bedroom Plus 3
Interior
Interior Features Refrigerator Included
Heating Central Electric
Cooling Central Electric
Flooring Vinyl Plank
Exterior
Exterior Feature Back Yard, Back Yard Fenced, Patio/Deck, Storage Shed, Workshop
Parking Features Detached Garage
Garage Spaces 2.0
Garage Description Workshop
Roof Type Composition
Accessibility Driveway Gate
Private Pool No
Building
Lot Description Other
Story 1
Foundation Slab
Lot Size Range 1/4 Up to 1/2 Acre
Sewer Public Sewer
Water Public Water
Structure Type Brick,Wood
New Construction No
Schools
Elementary Schools Bisd Draw
Middle Schools Brenham Junior High School
High Schools Brenham High School
School District 137 - Brenham
Others
Senior Community No
Restrictions Restricted
Tax ID R23228
Energy Description Attic Fan,Ceiling Fans
Acceptable Financing Cash Sale, Conventional, FHA, VA
Tax Rate 1.648
Disclosures Sellers Disclosure
Listing Terms Cash Sale, Conventional, FHA, VA
Financing Cash Sale,Conventional,FHA,VA
Special Listing Condition Sellers Disclosure
Read Less
Want to know what your home might be worth? Contact us for a FREE valuation!

Our team is ready to help you sell your home for the highest possible price ASAP

Bought with Houston Association of REALTORS





