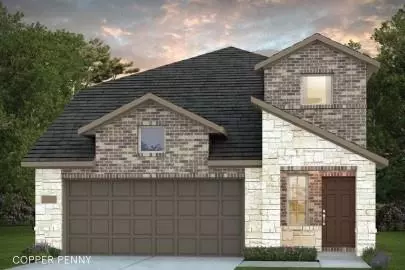$309,060
For more information regarding the value of a property, please contact us for a free consultation.
310 Shady Cedar Hill LN Willis, TX 77378
5 Beds
3 Baths
2,536 SqFt
Key Details
Property Type Single Family Home
Listing Status Sold
Purchase Type For Sale
Square Footage 2,536 sqft
Price per Sqft $118
Subdivision The Pines At Seven Coves
MLS Listing ID 89997056
Sold Date 05/20/24
Style Traditional
Bedrooms 5
Full Baths 3
HOA Fees $50/ann
HOA Y/N 1
Year Built 2023
Lot Size 4,800 Sqft
Property Description
Ready in March! Welcome to the stunning community of The Pines at Seven Coves, where Centex Homes presents the flexible Gustine floor plan. This eye-catching home combines spaciousness, modern design, and functionality to create the perfect living space. The open kitchen, complete with 42" white cabinets and sleek chrome fixtures, overlooks the inviting dining room and living area. With 5 bedrooms and 3 full baths this home offers versatility for all your needs. The primary bath has a separate shower and tub with double vanities. Transform the secondary downstairs bedroom into an office, guest room or playroom, etc. The primary bath has a separate shower and tub with double vanities. Enjoy your mornings on the homes covered patio and experience the epitome of comfort and style with the Gustine floor plan.
Location
State TX
County Montgomery
Area Conroe Northeast
Rooms
Bedroom Description Primary Bed - 1st Floor,Primary Bed - 2nd Floor
Other Rooms Gameroom Up
Master Bathroom Primary Bath: Double Sinks, Primary Bath: Separate Shower
Kitchen Breakfast Bar, Kitchen open to Family Room, Pantry
Interior
Interior Features Fire/Smoke Alarm
Heating Heat Pump
Cooling Central Electric
Flooring Carpet, Vinyl
Exterior
Exterior Feature Back Yard, Back Yard Fenced, Covered Patio/Deck
Parking Features Attached Garage
Garage Spaces 2.0
Roof Type Composition
Street Surface Concrete,Curbs
Private Pool No
Building
Lot Description Subdivision Lot
Story 2
Foundation Slab
Lot Size Range 0 Up To 1/4 Acre
Builder Name Centex Homes
Water Water District
Structure Type Brick
New Construction Yes
Schools
Elementary Schools A.R. Turner Elementary School
Middle Schools Robert P. Brabham Middle School
High Schools Willis High School
School District 56 - Willis
Others
Senior Community No
Restrictions Deed Restrictions
Tax ID 8621-03-07200
Energy Description Digital Program Thermostat,High-Efficiency HVAC,Insulated Doors,Insulated/Low-E windows,Other Energy Features
Acceptable Financing Cash Sale, Conventional, FHA, VA
Tax Rate 3.18
Disclosures No Disclosures
Listing Terms Cash Sale, Conventional, FHA, VA
Financing Cash Sale,Conventional,FHA,VA
Special Listing Condition No Disclosures
Read Less
Want to know what your home might be worth? Contact us for a FREE valuation!

Our team is ready to help you sell your home for the highest possible price ASAP

Bought with Houston Association of REALTORS





