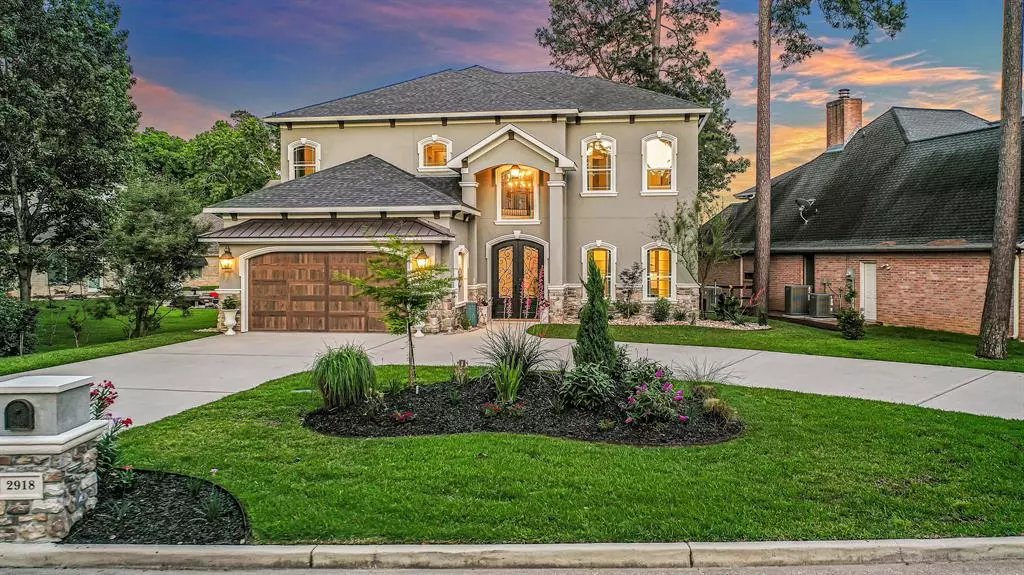$1,350,000
For more information regarding the value of a property, please contact us for a free consultation.
2918 Chaucer DR Montgomery, TX 77356
4 Beds
3.1 Baths
3,739 SqFt
Key Details
Property Type Single Family Home
Listing Status Sold
Purchase Type For Sale
Square Footage 3,739 sqft
Price per Sqft $354
Subdivision Walden 06
MLS Listing ID 21857282
Sold Date 05/28/24
Style Mediterranean
Bedrooms 4
Full Baths 3
Half Baths 1
HOA Fees $97/ann
HOA Y/N 1
Year Built 2000
Annual Tax Amount $8,098
Tax Year 2023
Lot Size 0.268 Acres
Acres 0.268
Property Description
Impressive Waterfront Home! Located in amazing Walden on Lake Conroe! This home offers 4 bedrooms, 3.5 baths, and has been updated from top to bottom with richly appointed details. The chef's kitchen showcases high end finishes, professional range, custom cabinetry, color changing undermount lighting, granite countertops, and an oversized quartzite island. Enjoy reversed wedding cake and coffered ceilings above. Ebony finished staircase, oversized gameroom, huge bedrooms all with walk-in closets. Don't forget to step out onto the fabulous balcony to welcome the beautiful views! Covered patio incorporates custom privacy sun shades, outdoor kitchen with Blaze appliances, sink and storage. Bulkhead and dock replaced in 2022, LED lighting, underwater fish light, and remote controlled lift. Practically every detail of this gorgeous home was renovated in 2018! Spray foam between 1st and second floor, most interior walls and attic. Disclosures have a detailed list of updates. A MUST SEE!
Location
State TX
County Montgomery
Area Lake Conroe Area
Rooms
Bedroom Description En-Suite Bath,Primary Bed - 1st Floor,Walk-In Closet
Other Rooms 1 Living Area, Family Room, Formal Dining, Gameroom Up, Home Office/Study, Utility Room in House
Master Bathroom Half Bath, Primary Bath: Double Sinks, Primary Bath: Jetted Tub, Primary Bath: Separate Shower, Secondary Bath(s): Double Sinks, Secondary Bath(s): Tub/Shower Combo, Vanity Area
Kitchen Breakfast Bar, Island w/o Cooktop, Kitchen open to Family Room, Pot Filler, Pots/Pans Drawers, Second Sink, Soft Closing Drawers, Under Cabinet Lighting, Walk-in Pantry
Interior
Interior Features Crown Molding, Dryer Included, Fire/Smoke Alarm, Formal Entry/Foyer, High Ceiling, Prewired for Alarm System, Refrigerator Included, Washer Included, Water Softener - Owned, Window Coverings, Wired for Sound
Heating Central Electric
Cooling Central Electric
Flooring Engineered Wood, Tile, Vinyl Plank
Fireplaces Number 2
Fireplaces Type Electric Fireplace
Exterior
Exterior Feature Back Yard, Back Yard Fenced, Balcony
Parking Features Attached Garage, Oversized Garage
Garage Spaces 2.0
Garage Description Auto Garage Door Opener, Circle Driveway, Double-Wide Driveway
Waterfront Description Boat Lift,Boat Slip,Bulkhead,Lakefront
Roof Type Composition
Street Surface Concrete,Curbs,Gutters
Private Pool No
Building
Lot Description In Golf Course Community, Subdivision Lot, Waterfront
Faces West
Story 2
Foundation Slab
Lot Size Range 1/4 Up to 1/2 Acre
Water Water District
Structure Type Stone,Stucco
New Construction No
Schools
Elementary Schools Madeley Ranch Elementary School
Middle Schools Montgomery Junior High School
High Schools Montgomery High School
School District 37 - Montgomery
Others
Senior Community No
Restrictions Deed Restrictions
Tax ID 9455-06-04000
Ownership Full Ownership
Energy Description Attic Vents,Ceiling Fans,Digital Program Thermostat,Energy Star Appliances,Energy Star/CFL/LED Lights,High-Efficiency HVAC,HVAC>13 SEER,Insulated Doors,Insulated/Low-E windows,Insulation - Blown Cellulose,Insulation - Spray-Foam
Acceptable Financing Cash Sale, Conventional
Tax Rate 1.8655
Disclosures Mud, Owner/Agent, Sellers Disclosure
Listing Terms Cash Sale, Conventional
Financing Cash Sale,Conventional
Special Listing Condition Mud, Owner/Agent, Sellers Disclosure
Read Less
Want to know what your home might be worth? Contact us for a FREE valuation!

Our team is ready to help you sell your home for the highest possible price ASAP

Bought with Compass RE Texas, LLC - The Woodlands





