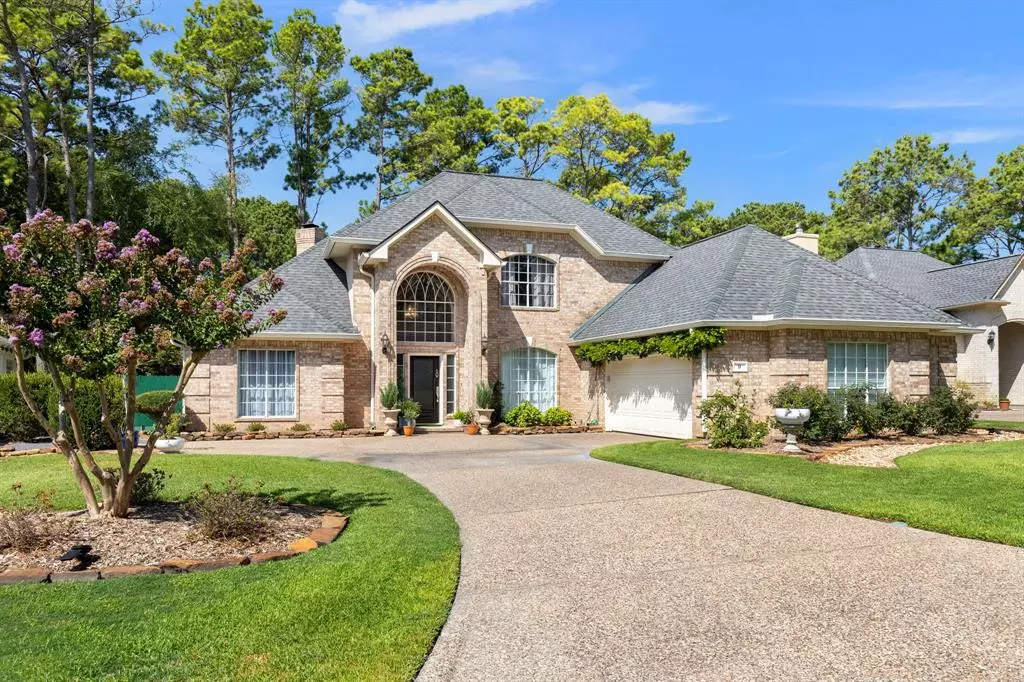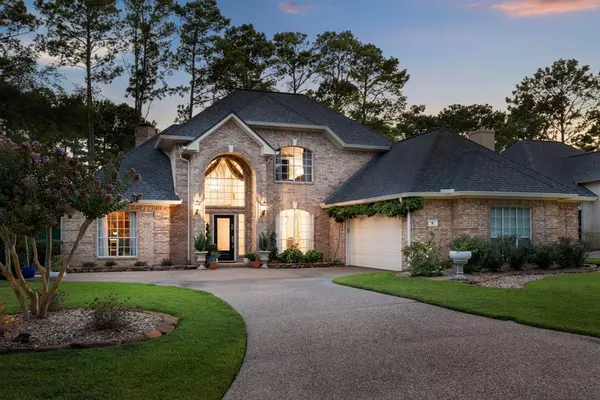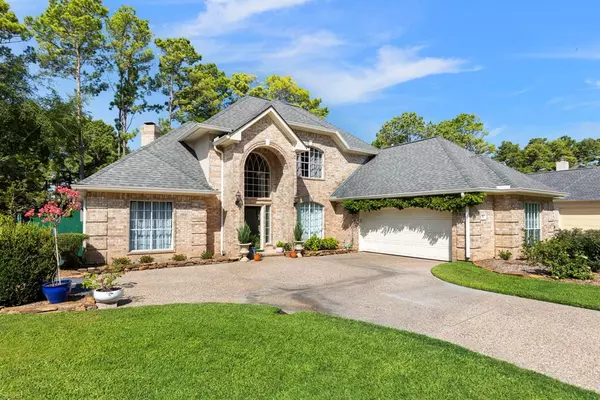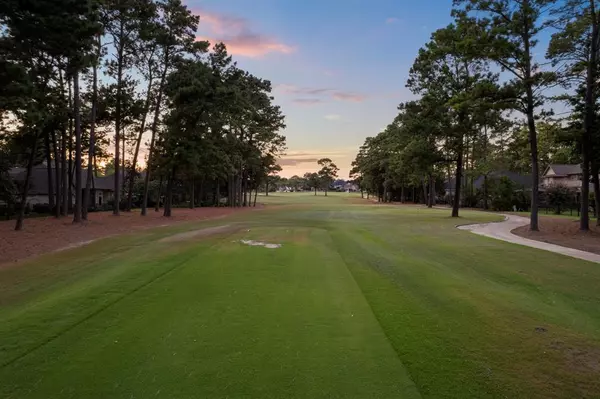$559,900
For more information regarding the value of a property, please contact us for a free consultation.
9 Fairfield DR Montgomery, TX 77356
3 Beds
2.1 Baths
3,236 SqFt
Key Details
Property Type Single Family Home
Listing Status Sold
Purchase Type For Sale
Square Footage 3,236 sqft
Price per Sqft $169
Subdivision Bentwater
MLS Listing ID 45061948
Sold Date 05/29/24
Style Traditional
Bedrooms 3
Full Baths 2
Half Baths 1
HOA Fees $95/ann
HOA Y/N 1
Year Built 1995
Annual Tax Amount $7,679
Tax Year 2022
Lot Size 9,621 Sqft
Acres 0.2209
Property Description
Welcome to resort style living at its finest. Nestled on the #2 Tee box of the Miller Course in the renowned Bentwater Community, you get golf course views in a lake living community. This beautifully remodeled home exudes luxury and sophistication, with over 3,000 square feet of living space. The grand entrance welcomes you into a light-filled space adorned with walls of windows. The kitchen boasts brand-new stainless-steel appliances, custom cabinetry, a center island and a breakfast bar. An adjacent dining area overlooks a screened in patio, ideal for al fresco dining and entertaining guests. The family room features a double-sided cozy fireplace, making it an inviting space for relaxation. The master suite is a tranquil oasis, complete with a spa-inspired ensuite bathroom, featuring a walk-in shower. Three additional bedrooms and a second full bathroom provide ample space for family & guests. This remodeled home is a haven for those seeking a refined & peaceful lifestyle.
Location
State TX
County Montgomery
Community Bentwater
Area Lake Conroe Area
Rooms
Bedroom Description En-Suite Bath,Primary Bed - 1st Floor,Sitting Area,Walk-In Closet
Other Rooms Breakfast Room, Den, Family Room, Formal Dining, Home Office/Study, Living Area - 1st Floor, Living/Dining Combo, Utility Room in House
Master Bathroom Primary Bath: Double Sinks, Primary Bath: Shower Only, Secondary Bath(s): Double Sinks, Secondary Bath(s): Shower Only
Den/Bedroom Plus 4
Kitchen Breakfast Bar, Island w/o Cooktop, Kitchen open to Family Room, Walk-in Pantry
Interior
Interior Features Alarm System - Owned, Crown Molding, Fire/Smoke Alarm, Formal Entry/Foyer, High Ceiling, Window Coverings
Heating Central Gas
Cooling Central Electric
Flooring Carpet, Engineered Wood, Tile, Vinyl Plank
Fireplaces Number 1
Fireplaces Type Wood Burning Fireplace
Exterior
Exterior Feature Back Yard, Controlled Subdivision Access, Covered Patio/Deck, Porch, Screened Porch, Sprinkler System, Subdivision Tennis Court
Parking Features Attached Garage, Oversized Garage
Garage Spaces 2.0
Roof Type Composition
Street Surface Concrete,Curbs
Private Pool No
Building
Lot Description In Golf Course Community, On Golf Course, Subdivision Lot
Story 2
Foundation Slab
Lot Size Range 0 Up To 1/4 Acre
Water Water District
Structure Type Brick
New Construction No
Schools
Elementary Schools Lincoln Elementary School (Montgomery)
Middle Schools Montgomery Junior High School
High Schools Montgomery High School
School District 37 - Montgomery
Others
Senior Community No
Restrictions Deed Restrictions,Restricted
Tax ID 2615-23-06000
Energy Description Attic Vents,Ceiling Fans,Digital Program Thermostat,HVAC>13 SEER,Insulation - Batt,Insulation - Blown Fiberglass,Tankless/On-Demand H2O Heater
Acceptable Financing Cash Sale, Conventional, FHA, VA
Tax Rate 2.0081
Disclosures Exclusions, Mud, Sellers Disclosure
Listing Terms Cash Sale, Conventional, FHA, VA
Financing Cash Sale,Conventional,FHA,VA
Special Listing Condition Exclusions, Mud, Sellers Disclosure
Read Less
Want to know what your home might be worth? Contact us for a FREE valuation!

Our team is ready to help you sell your home for the highest possible price ASAP

Bought with Compass RE Texas, LLC - The Woodlands





