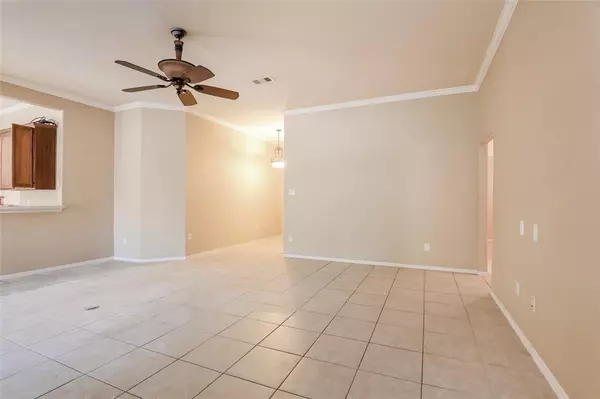$339,900
For more information regarding the value of a property, please contact us for a free consultation.
1020 Rio Grande ST League City, TX 77573
4 Beds
2 Baths
2,047 SqFt
Key Details
Property Type Single Family Home
Listing Status Sold
Purchase Type For Sale
Square Footage 2,047 sqft
Price per Sqft $166
Subdivision Austin Park 2006
MLS Listing ID 63173608
Sold Date 05/30/24
Style Traditional
Bedrooms 4
Full Baths 2
HOA Fees $25/ann
HOA Y/N 1
Year Built 2005
Annual Tax Amount $5,771
Tax Year 2023
Lot Size 7,200 Sqft
Acres 0.1653
Property Description
Move in ready home in acclaimed Clear Creek ISD! Fall in love w/this spacious 4 bedroom home which features no carpet, fresh paint & an inviting open concept living room/kitchen! The living room has floor plug ins, a cozy fireplace w/mantle, crown molding, energy efficient ceiling fan & beautiful natural light. Entertainers will be delighted to see the open concept kitchen w/spacious informal dining, perfect prep island, gas range, recessed lighting & tons of cabinets/counter space. The primary bedroom has a zen like ensuite bath w/dual sinks, walk in closet, separate shower + a jetted tub-perfect to escape to after a long day at work. The home also has 3 additional secondary bedrooms which would be great for kids, guests or even a home office depending on your personal living situation. Basketball enthusiasts will be delighted to have a court to play on in their own backyard which could also be used for pickleball! Excellent location minutes to shopping & dining- you'll love it!
Location
State TX
County Galveston
Area League City
Rooms
Bedroom Description Split Plan,Walk-In Closet
Other Rooms 1 Living Area, Family Room, Kitchen/Dining Combo, Utility Room in House
Master Bathroom Primary Bath: Double Sinks, Primary Bath: Jetted Tub, Primary Bath: Separate Shower
Kitchen Island w/o Cooktop
Interior
Interior Features Crown Molding, Window Coverings
Heating Central Gas
Cooling Central Electric
Flooring Tile
Fireplaces Number 1
Exterior
Exterior Feature Back Yard Fenced
Parking Features Attached Garage
Garage Spaces 2.0
Roof Type Composition
Private Pool No
Building
Lot Description Subdivision Lot
Story 1
Foundation Slab
Lot Size Range 0 Up To 1/4 Acre
Sewer Public Sewer
Water Public Water
Structure Type Brick
New Construction No
Schools
Elementary Schools Goforth Elementary School
Middle Schools Leaguecity Intermediate School
High Schools Clear Creek High School
School District 9 - Clear Creek
Others
Senior Community No
Restrictions Deed Restrictions
Tax ID 1243-0001-0005-000
Energy Description Ceiling Fans
Acceptable Financing Cash Sale, Conventional, FHA, VA
Tax Rate 1.7115
Disclosures Sellers Disclosure
Listing Terms Cash Sale, Conventional, FHA, VA
Financing Cash Sale,Conventional,FHA,VA
Special Listing Condition Sellers Disclosure
Read Less
Want to know what your home might be worth? Contact us for a FREE valuation!

Our team is ready to help you sell your home for the highest possible price ASAP

Bought with eXp Realty, LLC





