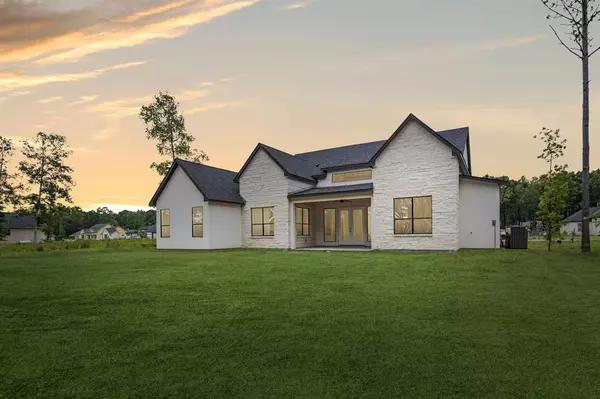$515,000
For more information regarding the value of a property, please contact us for a free consultation.
2054 Road 660 Dayton, TX 77535
4 Beds
3 Baths
2,350 SqFt
Key Details
Property Type Single Family Home
Listing Status Sold
Purchase Type For Sale
Square Footage 2,350 sqft
Price per Sqft $219
Subdivision Encino Estates
MLS Listing ID 68587417
Sold Date 05/31/24
Style Ranch
Bedrooms 4
Full Baths 3
HOA Fees $37/ann
HOA Y/N 1
Year Built 2023
Annual Tax Amount $1,024
Tax Year 2022
Lot Size 0.826 Acres
Acres 0.826
Property Description
This new farm-style white stucco- stone house stands as a timeless and elegant dwelling. Set upon a sprawling landscape, the house boasts a charming blend of traditional farmhouse elements with contemporary design features. The exterior of the house is adorned with white bricks, offering a clean and pristine aesthetic that complements the surrounding natural beauty. A welcoming front porch spans the width of the house, complete with white columns and a quaint porch swing, perfect for enjoying tranquil evenings or sipping on a cup of coffee while basking in the warm morning!
Location
State TX
County Liberty
Area Dayton
Interior
Heating Central Electric
Cooling Central Electric
Exterior
Parking Features Attached Garage
Garage Spaces 2.0
Roof Type Composition
Private Pool No
Building
Lot Description Cleared, Other
Story 1
Foundation Slab
Lot Size Range 1/4 Up to 1/2 Acre
Builder Name BUILD DREAMS
Sewer Septic Tank
Structure Type Stone,Stucco
New Construction Yes
Schools
Elementary Schools Stephen F. Austin Elementary School (Dayton)
Middle Schools Woodrow Wilson Junior High School
High Schools Dayton High School
School District 74 - Dayton
Others
Senior Community No
Restrictions Deed Restrictions
Tax ID 004131-001022-000
Acceptable Financing Cash Sale, Conventional
Tax Rate 1.6575
Disclosures No Disclosures
Listing Terms Cash Sale, Conventional
Financing Cash Sale,Conventional
Special Listing Condition No Disclosures
Read Less
Want to know what your home might be worth? Contact us for a FREE valuation!

Our team is ready to help you sell your home for the highest possible price ASAP

Bought with Peak Real Estate





