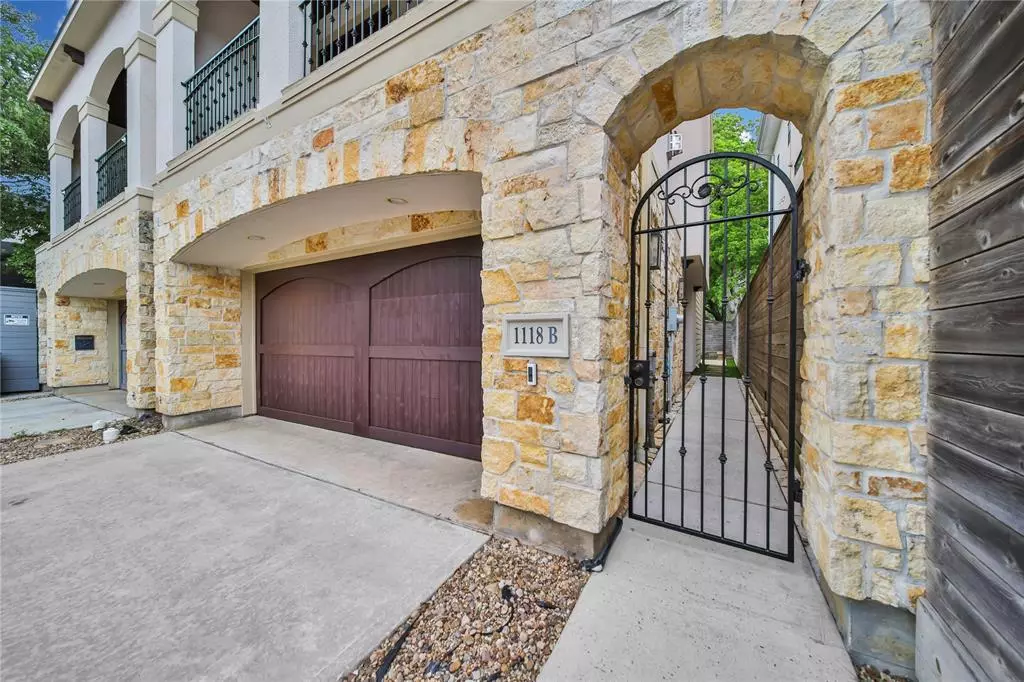$745,000
For more information regarding the value of a property, please contact us for a free consultation.
1118 Welch ST #B Houston, TX 77006
3 Beds
3.1 Baths
2,416 SqFt
Key Details
Property Type Single Family Home
Listing Status Sold
Purchase Type For Sale
Square Footage 2,416 sqft
Price per Sqft $306
Subdivision Karimi T/H
MLS Listing ID 14855959
Sold Date 05/31/24
Style Traditional
Bedrooms 3
Full Baths 3
Half Baths 1
Year Built 2013
Annual Tax Amount $14,855
Tax Year 2023
Lot Size 2,510 Sqft
Acres 0.0576
Property Description
Discover your sanctuary in this exceptional custom-built residence, ideally situated in the heart of Montrose. Step inside to find the best blend of elegance and comfort, with extensive wood flooring lending warmth to every room. Designer paint on the walls and upgraded lighting make the home light and bright along with wood shutters for privacy when you need it. The heart of the home lies in the gourmet island kitchen, boasting upgraded countertops, stainless steel Jennaire appliances, and a convenient wine cooler. Retreat to the lavish primary suite, featuring an incredible bath with a seamless glass shower and custom tile accents. Outside, your own private oasis awaits, complete with a custom pool and spa – the perfect setting for relaxation and entertainment.
Location
State TX
County Harris
Area Montrose
Rooms
Bedroom Description Primary Bed - 3rd Floor
Other Rooms Den, Formal Dining, Utility Room in House
Master Bathroom Primary Bath: Double Sinks, Primary Bath: Jetted Tub, Primary Bath: Separate Shower
Den/Bedroom Plus 3
Kitchen Breakfast Bar, Kitchen open to Family Room
Interior
Interior Features Alarm System - Owned
Heating Central Gas
Cooling Central Electric
Flooring Tile, Wood
Fireplaces Number 1
Fireplaces Type Gas Connections
Exterior
Exterior Feature Fully Fenced, Patio/Deck
Garage Attached Garage
Garage Spaces 2.0
Garage Description Auto Garage Door Opener
Pool Gunite, Heated, In Ground, Salt Water
Roof Type Composition
Street Surface Concrete,Curbs
Private Pool Yes
Building
Lot Description Subdivision Lot
Faces South
Story 3
Foundation Slab
Lot Size Range 0 Up To 1/4 Acre
Sewer Public Sewer
Water Public Water
Structure Type Stone,Stucco
New Construction No
Schools
Elementary Schools William Wharton K-8 Dual Language Academy
Middle Schools Gregory-Lincoln Middle School
High Schools Lamar High School (Houston)
School District 27 - Houston
Others
Senior Community No
Restrictions Deed Restrictions
Tax ID 125-361-001-0003
Ownership Full Ownership
Energy Description Ceiling Fans,Digital Program Thermostat,Energy Star Appliances,HVAC>13 SEER,Insulated/Low-E windows,North/South Exposure,Radiant Attic Barrier,Tankless/On-Demand H2O Heater
Tax Rate 2.0148
Disclosures Sellers Disclosure
Special Listing Condition Sellers Disclosure
Read Less
Want to know what your home might be worth? Contact us for a FREE valuation!

Our team is ready to help you sell your home for the highest possible price ASAP

Bought with Compass RE Texas, LLC - Houston






