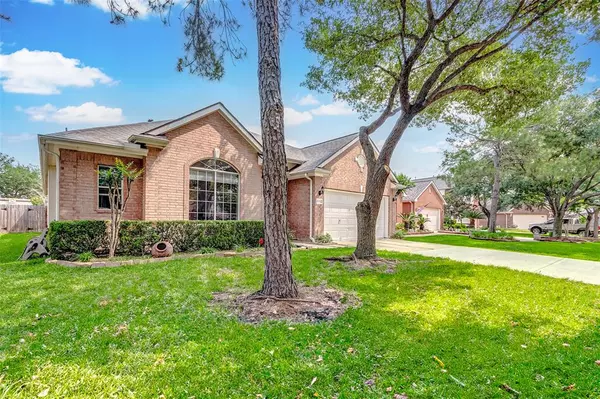$350,000
For more information regarding the value of a property, please contact us for a free consultation.
21122 Lilac Meadows LN Richmond, TX 77407
3 Beds
2 Baths
2,132 SqFt
Key Details
Property Type Single Family Home
Listing Status Sold
Purchase Type For Sale
Square Footage 2,132 sqft
Price per Sqft $168
Subdivision Lakemont
MLS Listing ID 46043453
Sold Date 05/31/24
Style Traditional
Bedrooms 3
Full Baths 2
HOA Fees $42/ann
HOA Y/N 1
Year Built 2004
Annual Tax Amount $7,368
Tax Year 2023
Lot Size 7,895 Sqft
Acres 0.1813
Property Description
Meticulously & lovingly maintained property in beautiful Lakemont! Per seller: NEW ROOF, New Stove, New Dishwasher, New Microwave, New Glass Shower, New Chandelier, HVAC 2021, and Water Heather 2020. You will not be disappointed in this jewel with designer paint & freshly poured concrete drive! Enter a welcoming environment with soothing art niche entryway. The dining room space captivates with a modern twist on a rustic chandelier. Saltillo style tile adds some neutral spice throughout + a lovely custom shower shines in perfectly appointed guest bath. Chef sized kitchen opens onto spacious living area = great flow for entertaining! Perfect space to host guests around the bar area while serving appetizers on the gracious island. Lots of lovely spaces to enjoy in this diamond of a family home! Large & lush backyard to accomplish all your outdoor pursuits. Come see today!!
Location
State TX
County Fort Bend
Area Fort Bend County North/Richmond
Rooms
Bedroom Description 2 Bedrooms Down
Other Rooms 1 Living Area, Den, Formal Dining, Home Office/Study, Utility Room in House
Master Bathroom Full Secondary Bathroom Down, Primary Bath: Double Sinks, Primary Bath: Jetted Tub, Primary Bath: Tub/Shower Combo
Kitchen Breakfast Bar, Instant Hot Water, Island w/o Cooktop, Pantry, Pots/Pans Drawers, Under Cabinet Lighting
Interior
Interior Features Dryer Included, Fire/Smoke Alarm, Refrigerator Included, Washer Included, Wet Bar
Heating Central Gas
Cooling Central Electric
Flooring Tile
Fireplaces Number 1
Fireplaces Type Gas Connections, Wood Burning Fireplace
Exterior
Exterior Feature Back Yard Fenced, Fully Fenced, Patio/Deck, Porch
Garage Attached Garage
Garage Spaces 2.0
Garage Description Auto Garage Door Opener
Roof Type Composition
Accessibility Automatic Gate
Private Pool No
Building
Lot Description Subdivision Lot
Faces South
Story 1
Foundation Slab
Lot Size Range 0 Up To 1/4 Acre
Builder Name Lennar
Water Water District
Structure Type Brick
New Construction No
Schools
Elementary Schools Mcneill Elementary School
Middle Schools Briscoe Junior High School
High Schools Foster High School
School District 33 - Lamar Consolidated
Others
HOA Fee Include Courtesy Patrol,Grounds,Recreational Facilities
Senior Community No
Restrictions Deed Restrictions
Tax ID 4790-08-003-0010-901
Ownership Full Ownership
Energy Description Ceiling Fans,Insulated/Low-E windows
Acceptable Financing Cash Sale, Conventional, FHA
Tax Rate 2.8093
Disclosures Mud, Sellers Disclosure
Listing Terms Cash Sale, Conventional, FHA
Financing Cash Sale,Conventional,FHA
Special Listing Condition Mud, Sellers Disclosure
Read Less
Want to know what your home might be worth? Contact us for a FREE valuation!

Our team is ready to help you sell your home for the highest possible price ASAP

Bought with Keller Williams Signature






