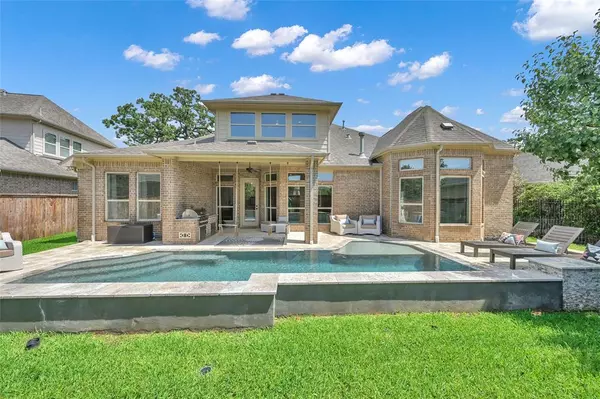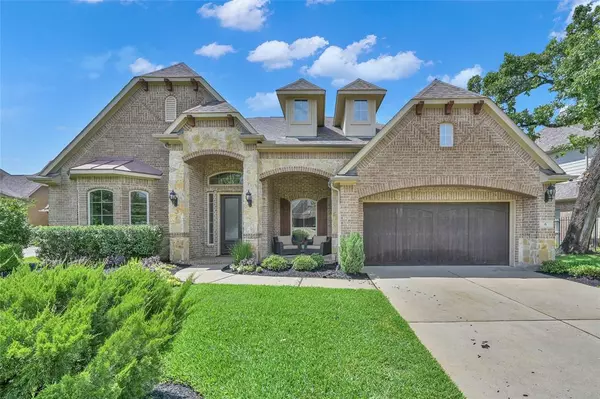$985,000
For more information regarding the value of a property, please contact us for a free consultation.
6 Cabin Gate PL The Woodlands, TX 77375
4 Beds
4 Baths
3,812 SqFt
Key Details
Property Type Single Family Home
Listing Status Sold
Purchase Type For Sale
Square Footage 3,812 sqft
Price per Sqft $284
Subdivision Creekside Park West
MLS Listing ID 76029118
Sold Date 05/31/24
Style Traditional
Bedrooms 4
Full Baths 4
Year Built 2015
Annual Tax Amount $16,325
Tax Year 2023
Lot Size 10,714 Sqft
Acres 0.246
Property Description
Welcome home to this heavily updated and upgraded 2 story stone & brick J. Patrick Builder home nestled into a picturesque cul-de-sac lot in the sought after Village of Creekside Park within The Woodlands. This traditional home has 4 bedrooms with 3 bedrooms down, 4 full baths, formal dining, breakfast area, office, upstairs oversized game room, media room and much more. It boasts a brand new air conditioned/heated pool with sundeck, large covered patio with outdoor kitchen, updated landscaping front and back, tile and wood flooring, granite and quartz countertops, stainless appliances, dry bar, custom built-ins and so much more. Located within walking distance of both the elementary and middle school, water park, countless walking paths, nature preserve, stocked fishing ponds, community parks, recreation center, fine dining, luxury movie theater, outdoor shopping and more. This one has so much to offer and is a must see!
Location
State TX
County Harris
Community The Woodlands
Area The Woodlands
Rooms
Bedroom Description 2 Bedrooms Down,Primary Bed - 1st Floor,Sitting Area,Split Plan,Walk-In Closet
Other Rooms Breakfast Room, Family Room, Formal Dining, Gameroom Up, Home Office/Study, Living Area - 1st Floor, Media, Utility Room in House
Master Bathroom Full Secondary Bathroom Down, Half Bath, Primary Bath: Double Sinks, Primary Bath: Separate Shower, Primary Bath: Soaking Tub, Secondary Bath(s): Tub/Shower Combo, Vanity Area
Kitchen Breakfast Bar, Island w/o Cooktop, Kitchen open to Family Room, Under Cabinet Lighting, Walk-in Pantry
Interior
Interior Features Crown Molding, Dry Bar, Fire/Smoke Alarm, Formal Entry/Foyer, High Ceiling, Prewired for Alarm System, Refrigerator Included, Wired for Sound
Heating Central Gas
Cooling Central Electric
Flooring Carpet, Engineered Wood, Tile, Wood
Fireplaces Number 1
Fireplaces Type Gaslog Fireplace
Exterior
Exterior Feature Back Yard Fenced, Covered Patio/Deck, Exterior Gas Connection, Outdoor Kitchen, Sprinkler System, Subdivision Tennis Court
Parking Features Attached Garage, Oversized Garage, Tandem
Garage Spaces 3.0
Garage Description Auto Garage Door Opener, Double-Wide Driveway
Pool Gunite, Heated, In Ground
Roof Type Composition
Street Surface Concrete
Private Pool Yes
Building
Lot Description Cul-De-Sac, In Golf Course Community, Subdivision Lot
Story 2
Foundation Slab
Lot Size Range 1/4 Up to 1/2 Acre
Water Water District
Structure Type Brick,Cement Board,Stone,Wood
New Construction No
Schools
Elementary Schools Creekview Elementary School
Middle Schools Creekside Park Junior High School
High Schools Tomball High School
School District 53 - Tomball
Others
Senior Community No
Restrictions Deed Restrictions
Tax ID 134-429-001-0014
Energy Description Attic Vents,Ceiling Fans,Digital Program Thermostat,Energy Star Appliances,High-Efficiency HVAC,Insulated Doors,Insulated/Low-E windows,Insulation - Other
Acceptable Financing Cash Sale, Conventional, FHA, VA
Tax Rate 2.3595
Disclosures Exclusions, Mud, Sellers Disclosure
Listing Terms Cash Sale, Conventional, FHA, VA
Financing Cash Sale,Conventional,FHA,VA
Special Listing Condition Exclusions, Mud, Sellers Disclosure
Read Less
Want to know what your home might be worth? Contact us for a FREE valuation!

Our team is ready to help you sell your home for the highest possible price ASAP

Bought with Gulf Oak Realty, LLC





