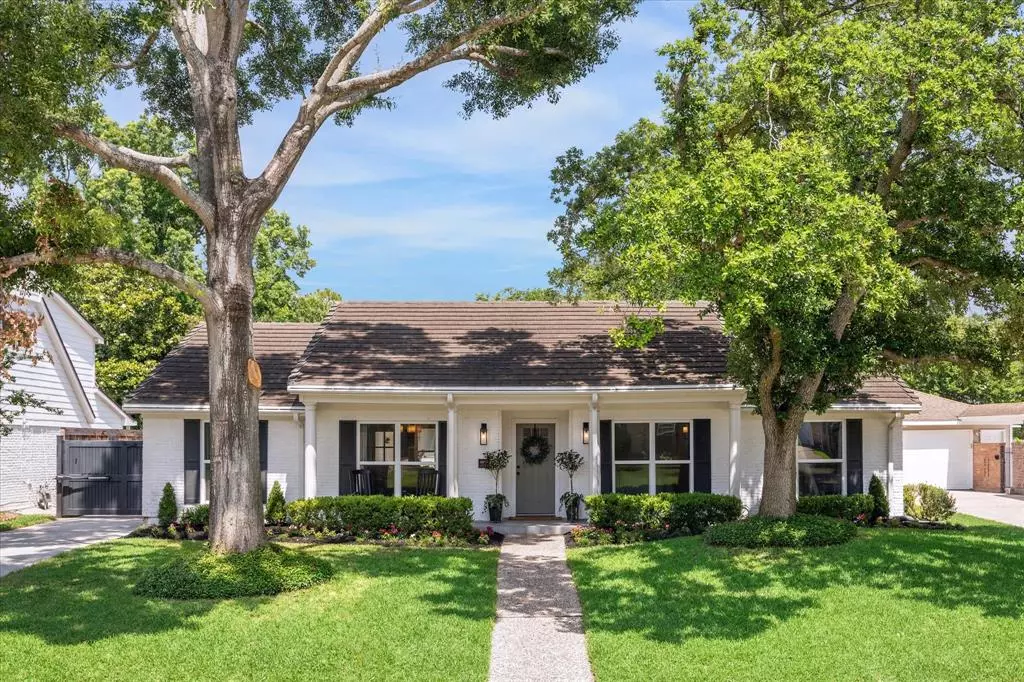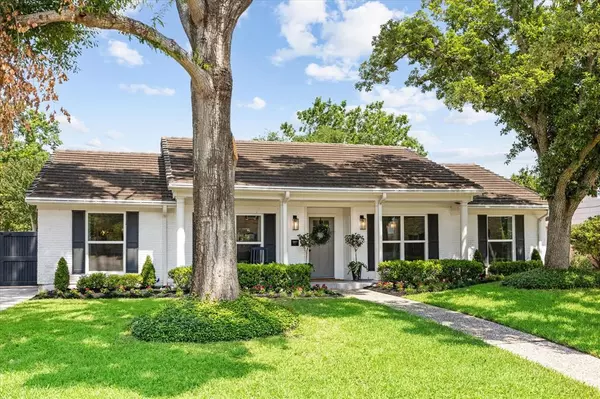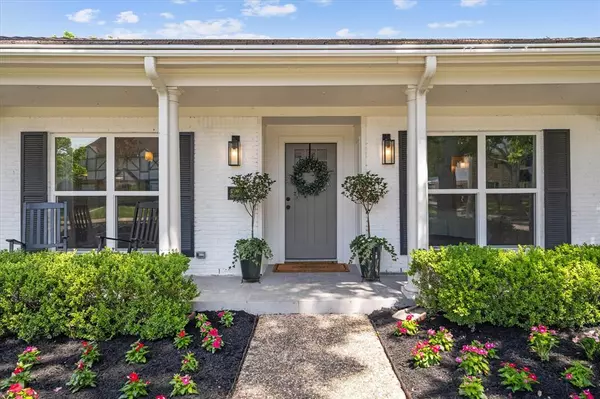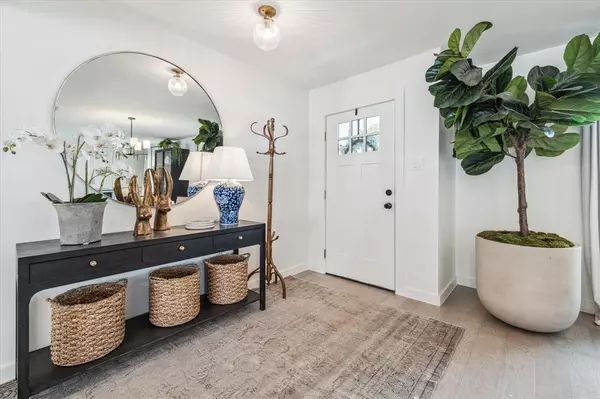$525,000
For more information regarding the value of a property, please contact us for a free consultation.
1607 Crystal Hills DR Houston, TX 77077
4 Beds
2 Baths
2,073 SqFt
Key Details
Property Type Single Family Home
Listing Status Sold
Purchase Type For Sale
Square Footage 2,073 sqft
Price per Sqft $275
Subdivision Briar Lake
MLS Listing ID 51886393
Sold Date 06/03/24
Style Traditional
Bedrooms 4
Full Baths 2
HOA Fees $70/ann
HOA Y/N 1
Year Built 1973
Annual Tax Amount $9,120
Tax Year 2023
Lot Size 8,400 Sqft
Acres 0.1928
Property Description
Welcome home to this wonderfully remodeled property in Briar Lake! This open and inviting home is intentionally laid out to optimize space for entertaining while simultaneously having cozy feel. This home features engineered hardwoods throughout, remodeled bathrooms and recently remodeled kitchen and laundry/ mud room with custom cabinetry. The kitchen features a French Ilve Nostalgie oven and a massive island that overlooks the vaulted beamed ceilings of the family room. Most windows have been updated to Low-E (2020 & 2021), PEX Plumbing throughout whole home, new water heater (2024), new ducts (2022), new HVAC unit (2024), new automatic driveway gate (2021), cement tile roof, new appliances, hardy plank siding, lime wash on brick, new front door, designer light fixtures & ceiling fans throughout, custom vanities, and MORE! The expansive backyard includes a recently extended brick patio and provides scenic views and privacy to complete this amazing home. All info per seller
Location
State TX
County Harris
Area Energy Corridor
Rooms
Bedroom Description En-Suite Bath,Walk-In Closet
Other Rooms 1 Living Area, Breakfast Room, Family Room, Formal Dining, Kitchen/Dining Combo, Living Area - 1st Floor, Living/Dining Combo, Utility Room in House
Master Bathroom Primary Bath: Double Sinks, Primary Bath: Shower Only, Secondary Bath(s): Tub/Shower Combo, Vanity Area
Den/Bedroom Plus 4
Kitchen Breakfast Bar, Island w/o Cooktop, Kitchen open to Family Room, Pots/Pans Drawers, Soft Closing Cabinets, Soft Closing Drawers
Interior
Interior Features Dry Bar, Fire/Smoke Alarm, Formal Entry/Foyer, Water Softener - Owned
Heating Central Gas
Cooling Central Electric
Flooring Engineered Wood, Tile
Fireplaces Number 1
Fireplaces Type Gas Connections, Wood Burning Fireplace
Exterior
Exterior Feature Back Yard, Back Yard Fenced, Covered Patio/Deck, Patio/Deck, Side Yard, Sprinkler System
Parking Features Detached Garage
Garage Spaces 2.0
Garage Description Additional Parking, Auto Driveway Gate, Auto Garage Door Opener
Roof Type Slate,Tile
Street Surface Asphalt,Concrete,Curbs
Accessibility Automatic Gate
Private Pool No
Building
Lot Description Other
Faces West
Story 1
Foundation Slab
Lot Size Range 0 Up To 1/4 Acre
Sewer Public Sewer
Water Public Water
Structure Type Brick
New Construction No
Schools
Elementary Schools Ashford/Shadowbriar Elementary School
Middle Schools West Briar Middle School
High Schools Westside High School
School District 27 - Houston
Others
HOA Fee Include Clubhouse,Courtesy Patrol,Other,Recreational Facilities
Senior Community No
Restrictions Unknown
Tax ID 105-193-000-0039
Energy Description Attic Vents,Ceiling Fans,Digital Program Thermostat,High-Efficiency HVAC
Acceptable Financing Cash Sale, Conventional
Tax Rate 2.0148
Disclosures Sellers Disclosure
Listing Terms Cash Sale, Conventional
Financing Cash Sale,Conventional
Special Listing Condition Sellers Disclosure
Read Less
Want to know what your home might be worth? Contact us for a FREE valuation!

Our team is ready to help you sell your home for the highest possible price ASAP

Bought with Coldwell Banker Realty - Memorial Office





